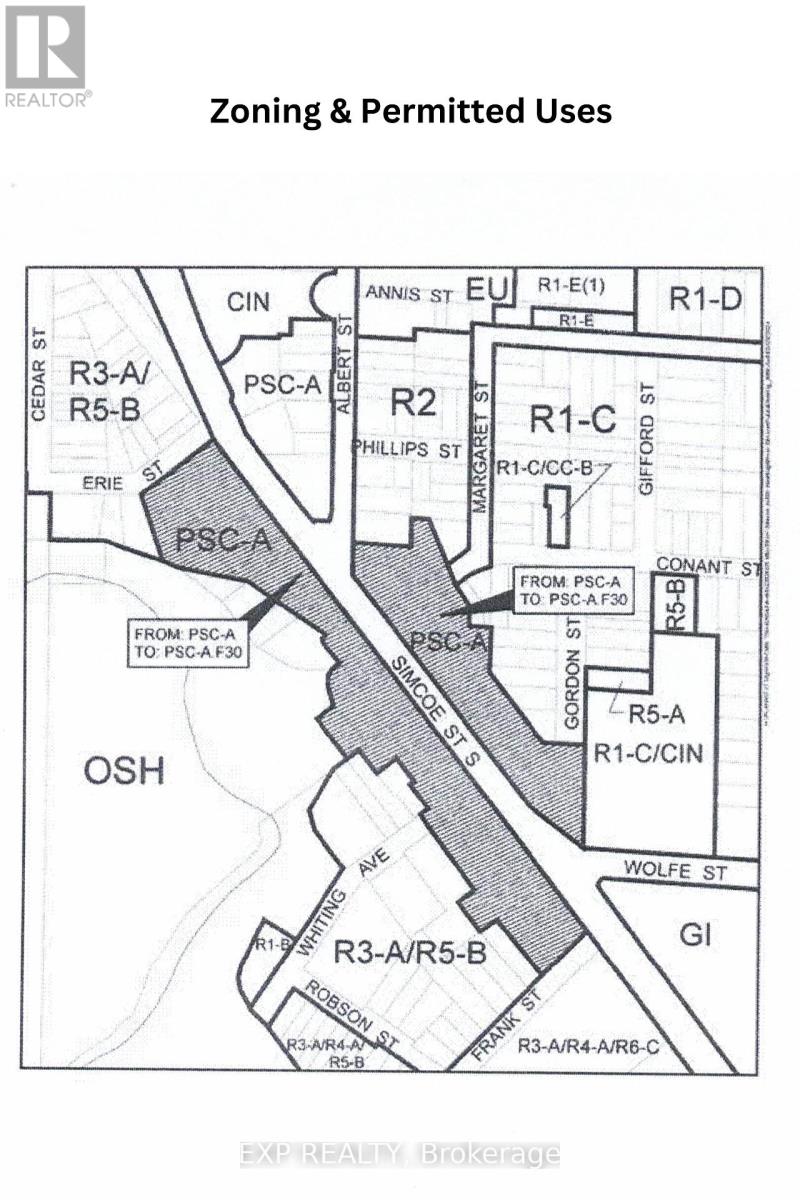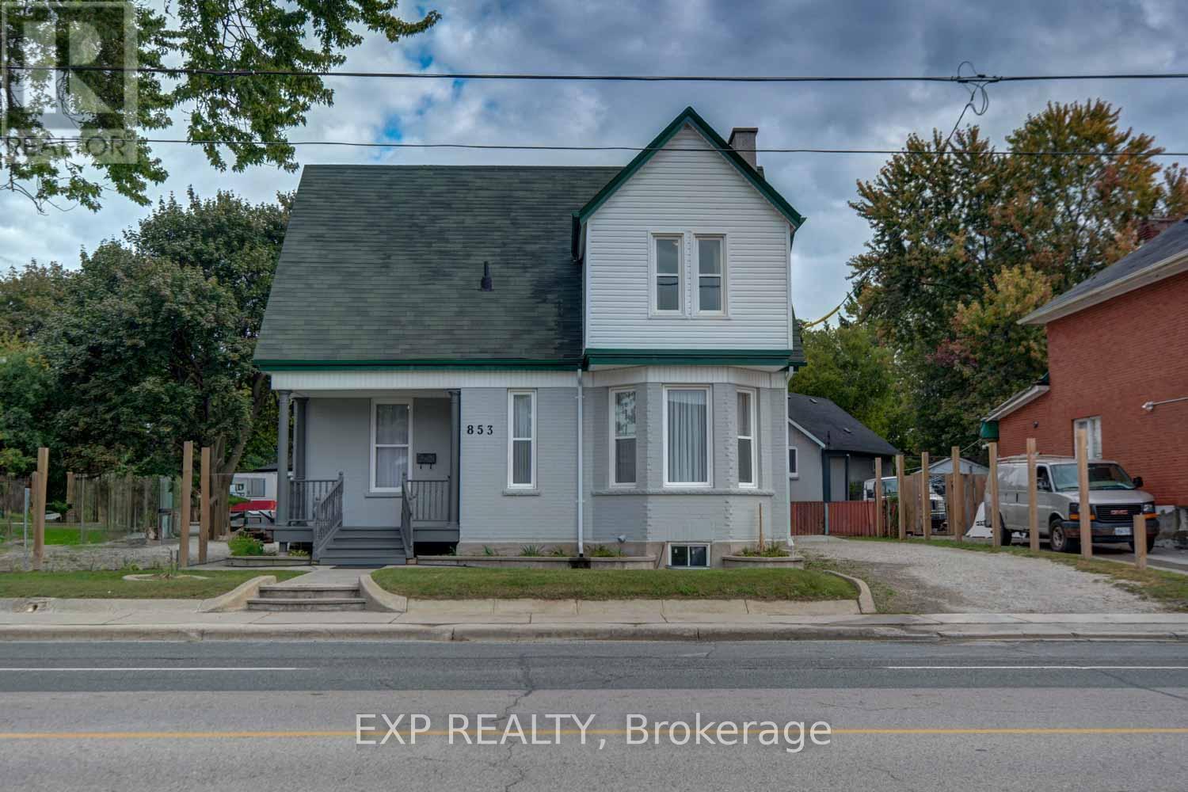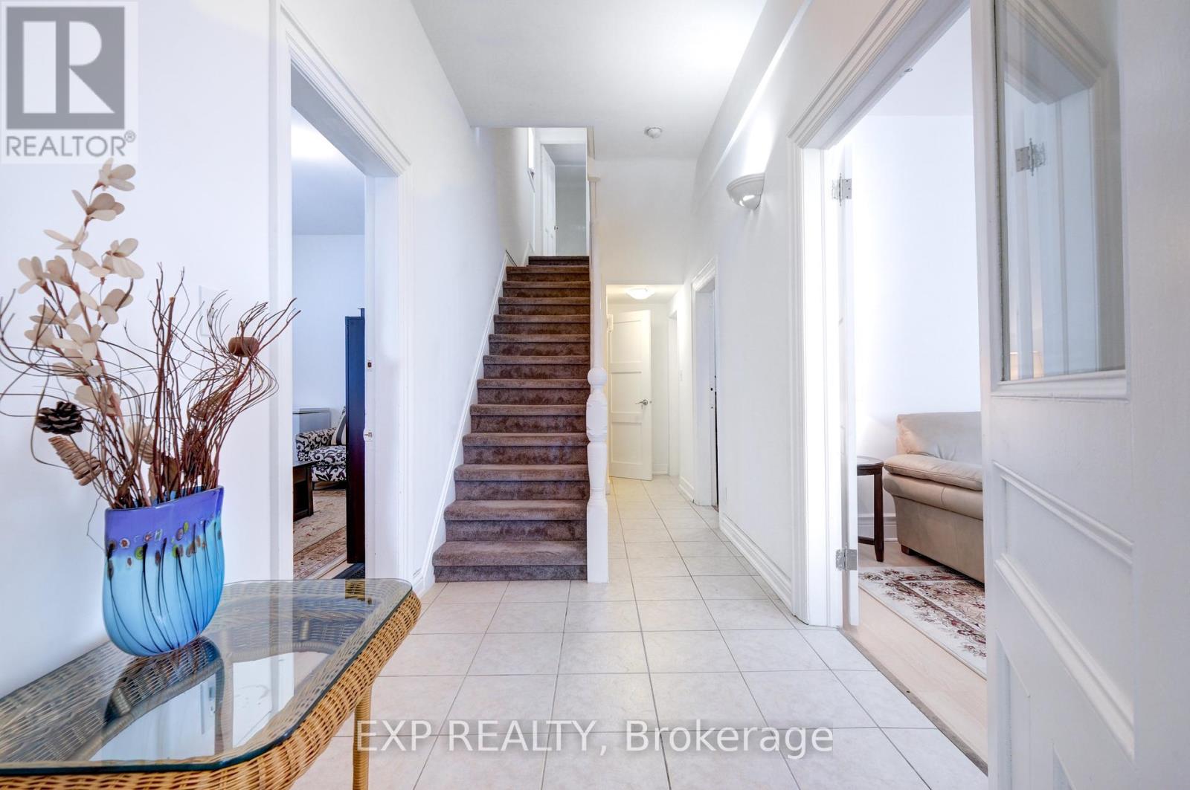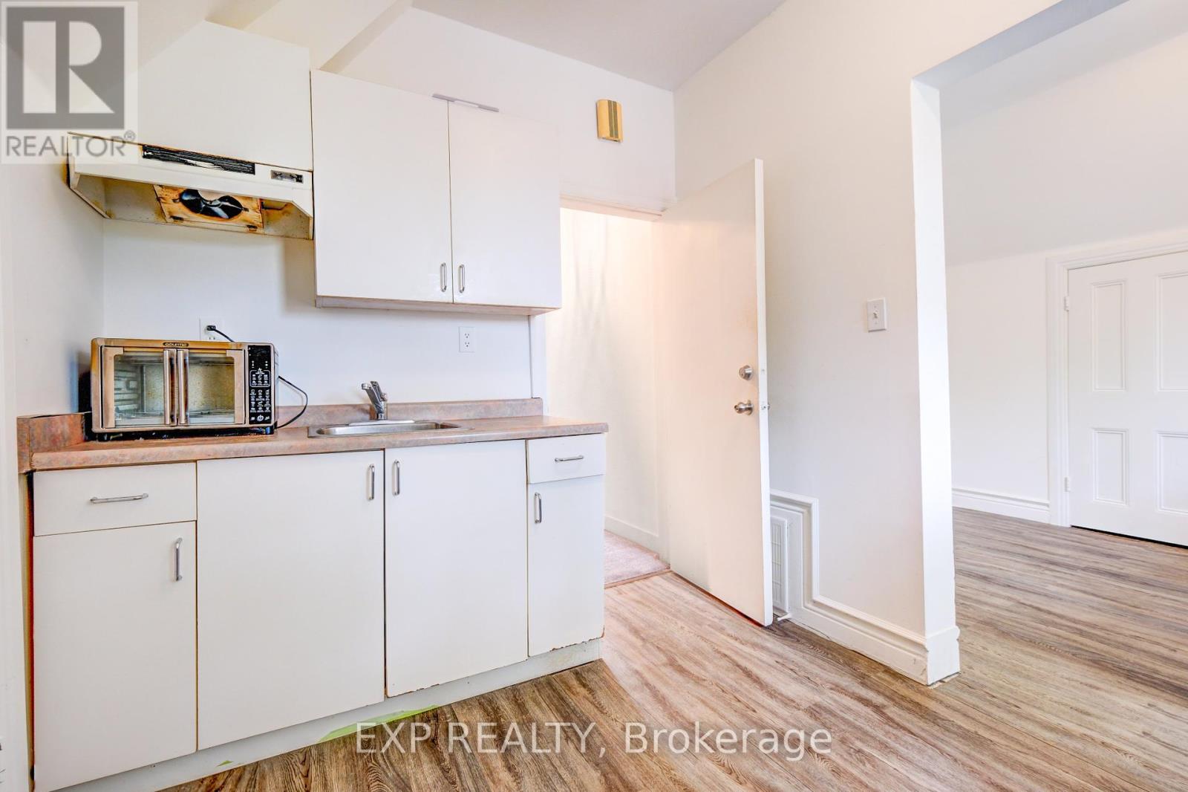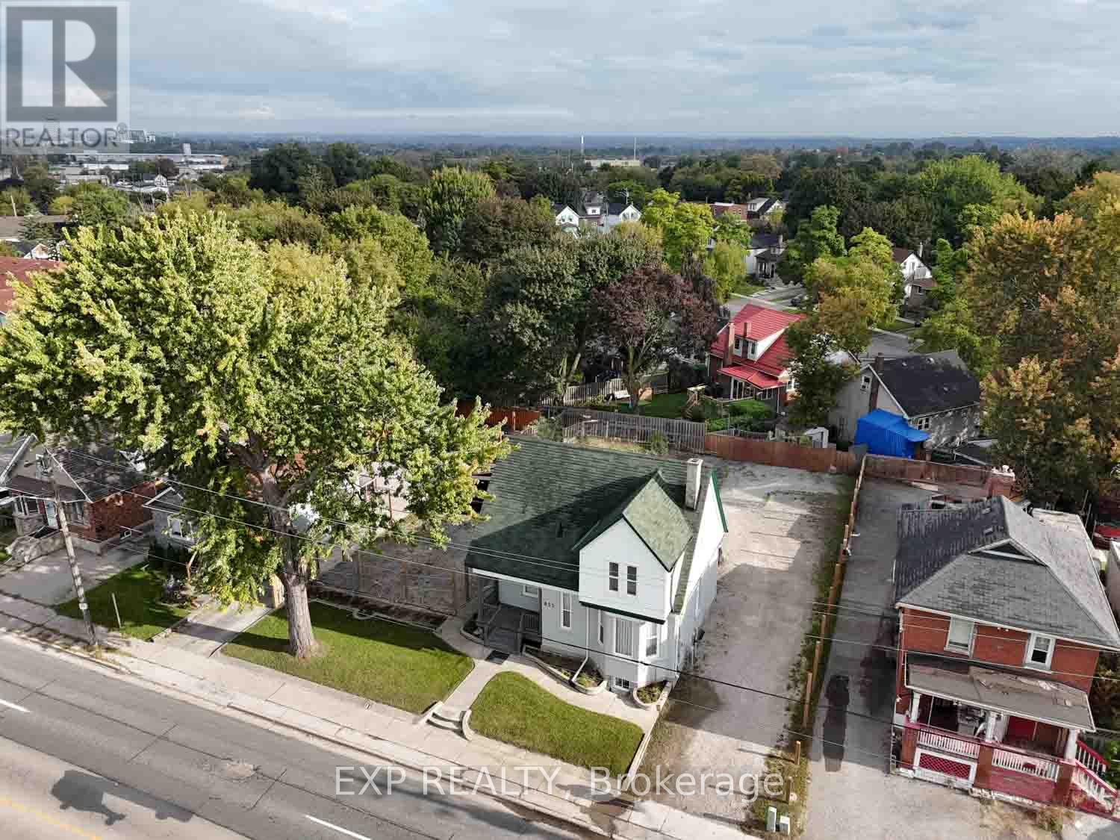853 Simcoe Street S Oshawa, Ontario L1H 4K8
$998,888
WOW WHY TRAVEL? Rare Live & Work at Home Opportunity in Sought After Lakeview Community of Oshawa. Excellent Potential for the Ambitious Entrepreneur! This 1 1/2 Storey-Duplex Offers Great Rental Income Potential Featuring 5 Bedrooms, 3 Bathrooms, 2 Kitchen, with Ceilings mostly 9'10"" high in most Areas and a Full 7 Feet high ceiling Basement With a Separate Entrance. Minutes from Hwy 401, Go Train, Transit. Curb Cut for 2nd. Optional Driveway, Many Permitted Uses See Attachment Zoned PSC-A Under Zoning By-Law 60-94. This Property Awaits the Ambitious Buyer With Great Wisdom & Vision That Can Forsee And Forecast The Full Potential Opportunity! **** EXTRAS **** The Property Offers Ample Parking Space for Up to 20 + Vehicles with a Graded Parking Area. The Basement Foundation Home Features a Complete Perimeter Weeping Tile Drainage System Connected to a Sump Pump Basin. (id:59247)
Business
| Business Type | Service |
| Business Sub Type | Miscellaneous services |
Property Details
| MLS® Number | E9378364 |
| Property Type | Retail |
| Community Name | Lakeview |
| Amenities Near By | Highway, Public Transit |
| Parking Space Total | 20 |
Building
| Bathroom Total | 3 |
| Appliances | Dryer, Refrigerator, Stove, Washer, Window Coverings |
| Heating Fuel | Natural Gas |
| Heating Type | Forced Air |
| Size Interior | 9,978 Ft2 |
| Utility Water | Municipal Water |
Land
| Acreage | No |
| Land Amenities | Highway, Public Transit |
| Size Depth | 112 Ft ,3 In |
| Size Frontage | 88 Ft ,10 In |
| Size Irregular | 88.88 X 112.32 Ft |
| Size Total Text | 88.88 X 112.32 Ft |
| Zoning Description | Psc-a |
https://www.realtor.ca/real-estate/27493400/853-simcoe-street-s-oshawa-lakeview-lakeview
Contact Us
Contact us for more information

Tom Pileggi
Broker
www.pileggirealestateteam.com/
4711 Yonge St 10th Flr, 106430
Toronto, Ontario M2N 6K8
(866) 530-7737








