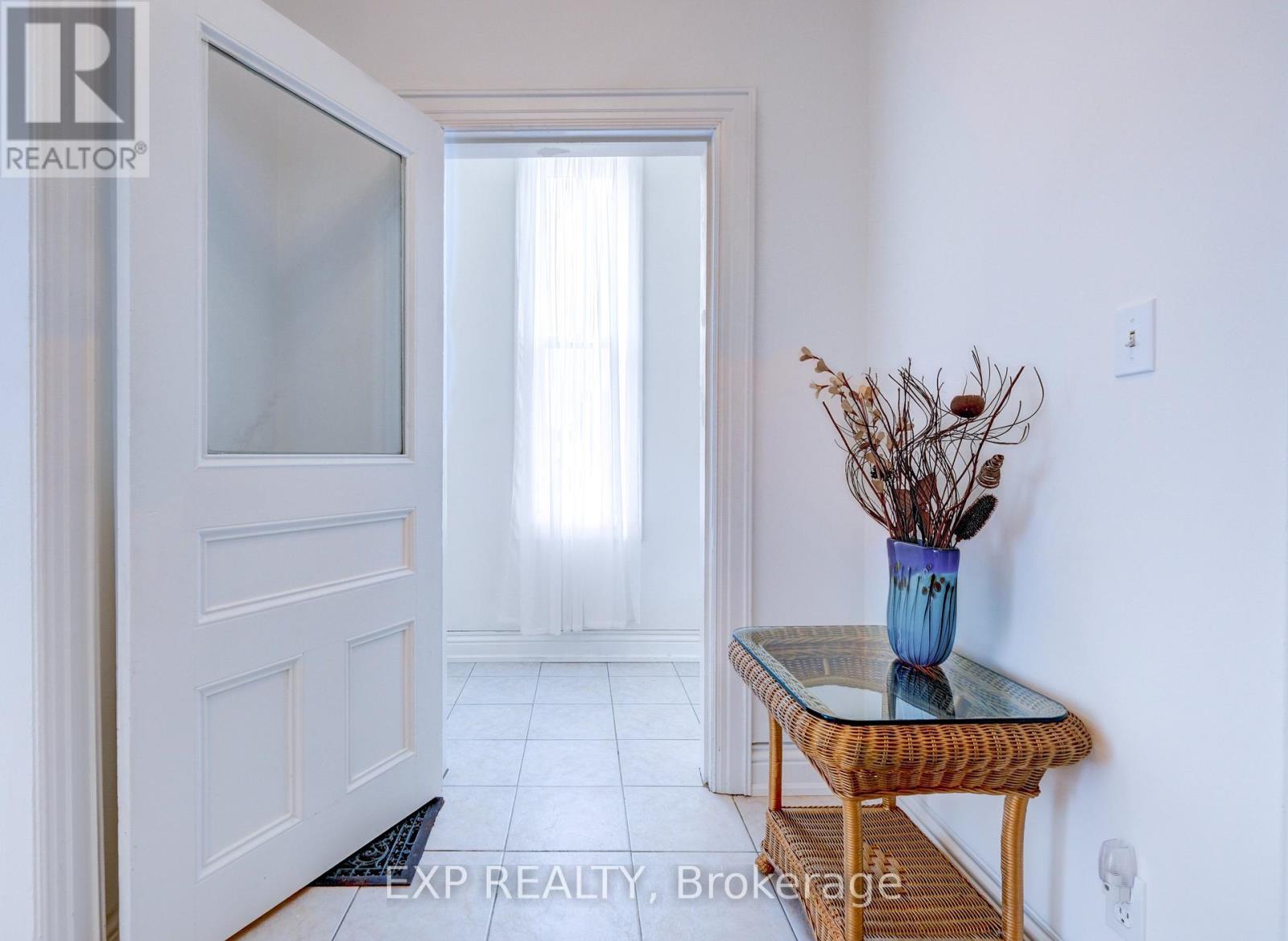853 Simcoe Street S Oshawa, Ontario L1H 4K8
$998,888
WOW WHY TRAVEL? Rare Live & Work at Home Opportunity in Sought After Lakeview Community of Oshawa. Excellent Potential for the Ambitious Entrepreneur! This 1 1/2 Storey Offers Great Rental Income Potential Featuring 5 Bedrooms, 3 Full Bathrooms, and 2 Kitchens, with Ceilings mostly 9'10"" high in most areas and a Full Basement with Ceilings 7' high with a Separate Entrance. Minutes from Hwy 401, Go Train, Transit, Shopping. Curb Cut for 2nd. Optional Driveway. Many Permitted Uses See Attachment Zoned PSC-A Under Zoning By-Law 60-94. This Property Awaits the Ambitious Buyer With Great Wisdom & Vision That Can Forsee And Forecast The Full Potential Opportunity! **** EXTRAS **** The Property Offers Ample Parking Space for Up to 20 + Vehicles with a Graded Parking Area. The Basement Foundation Home Features a Complete Perimeter Weeping Tile Drainage System Connected to a Sump Pump Basin. (id:59247)
Property Details
| MLS® Number | E9378308 |
| Property Type | Single Family |
| Community Name | Lakeview |
| Amenities Near By | Place Of Worship, Public Transit |
| Parking Space Total | 20 |
Building
| Bathroom Total | 3 |
| Bedrooms Above Ground | 5 |
| Bedrooms Total | 5 |
| Appliances | Water Heater, Dryer, Refrigerator, Stove, Washer, Window Coverings |
| Basement Features | Separate Entrance |
| Basement Type | Full |
| Construction Style Attachment | Detached |
| Exterior Finish | Aluminum Siding, Brick |
| Foundation Type | Unknown |
| Heating Fuel | Natural Gas |
| Heating Type | Forced Air |
| Stories Total | 2 |
| Size Interior | 2,000 - 2,500 Ft2 |
| Type | House |
| Utility Water | Municipal Water |
Land
| Acreage | No |
| Fence Type | Fenced Yard |
| Land Amenities | Place Of Worship, Public Transit |
| Sewer | Sanitary Sewer |
| Size Depth | 112 Ft ,3 In |
| Size Frontage | 88 Ft ,10 In |
| Size Irregular | 88.9 X 112.3 Ft |
| Size Total Text | 88.9 X 112.3 Ft |
| Zoning Description | Psc-a |
Rooms
| Level | Type | Length | Width | Dimensions |
|---|---|---|---|---|
| Second Level | Primary Bedroom | 4.34 m | 3.63 m | 4.34 m x 3.63 m |
| Second Level | Bedroom 3 | 3.96 m | 2.79 m | 3.96 m x 2.79 m |
| Second Level | Bedroom 4 | 3.63 m | 2.43 m | 3.63 m x 2.43 m |
| Second Level | Bedroom 5 | 3.63 m | 2.41 m | 3.63 m x 2.41 m |
| Basement | Other | 5.13 m | 3.41 m | 5.13 m x 3.41 m |
| Basement | Other | 4.8 m | 3.9 m | 4.8 m x 3.9 m |
| Basement | Other | 7.63 m | 5.39 m | 7.63 m x 5.39 m |
| Ground Level | Family Room | 5.61 m | 3.87 m | 5.61 m x 3.87 m |
| Ground Level | Living Room | 5.58 m | 3.89 m | 5.58 m x 3.89 m |
| Ground Level | Kitchen | 3.95 m | 3.9 m | 3.95 m x 3.9 m |
| Ground Level | Dining Room | 3.87 m | 2.74 m | 3.87 m x 2.74 m |
| Ground Level | Bedroom 2 | 4.31 m | 3.58 m | 4.31 m x 3.58 m |
https://www.realtor.ca/real-estate/27493173/853-simcoe-street-s-oshawa-lakeview-lakeview
Contact Us
Contact us for more information

Tom Pileggi
Broker
www.pileggirealestateteam.com/
4711 Yonge St 10th Flr, 106430
Toronto, Ontario M2N 6K8
(866) 530-7737

Teresa Pileggi
Salesperson
(416) 917-0743
pileggirealestateteam.com/
www.facebook.com/YourHomeSoldGuaranteedOrWeBuyIt
twitter.com/PileggiReal
www.linkedin.com/profile/view?id=73721127&trk=nav_responsive_tab_profile_pic
4711 Yonge St 10th Flr, 106430
Toronto, Ontario M2N 6K8
(866) 530-7737
































