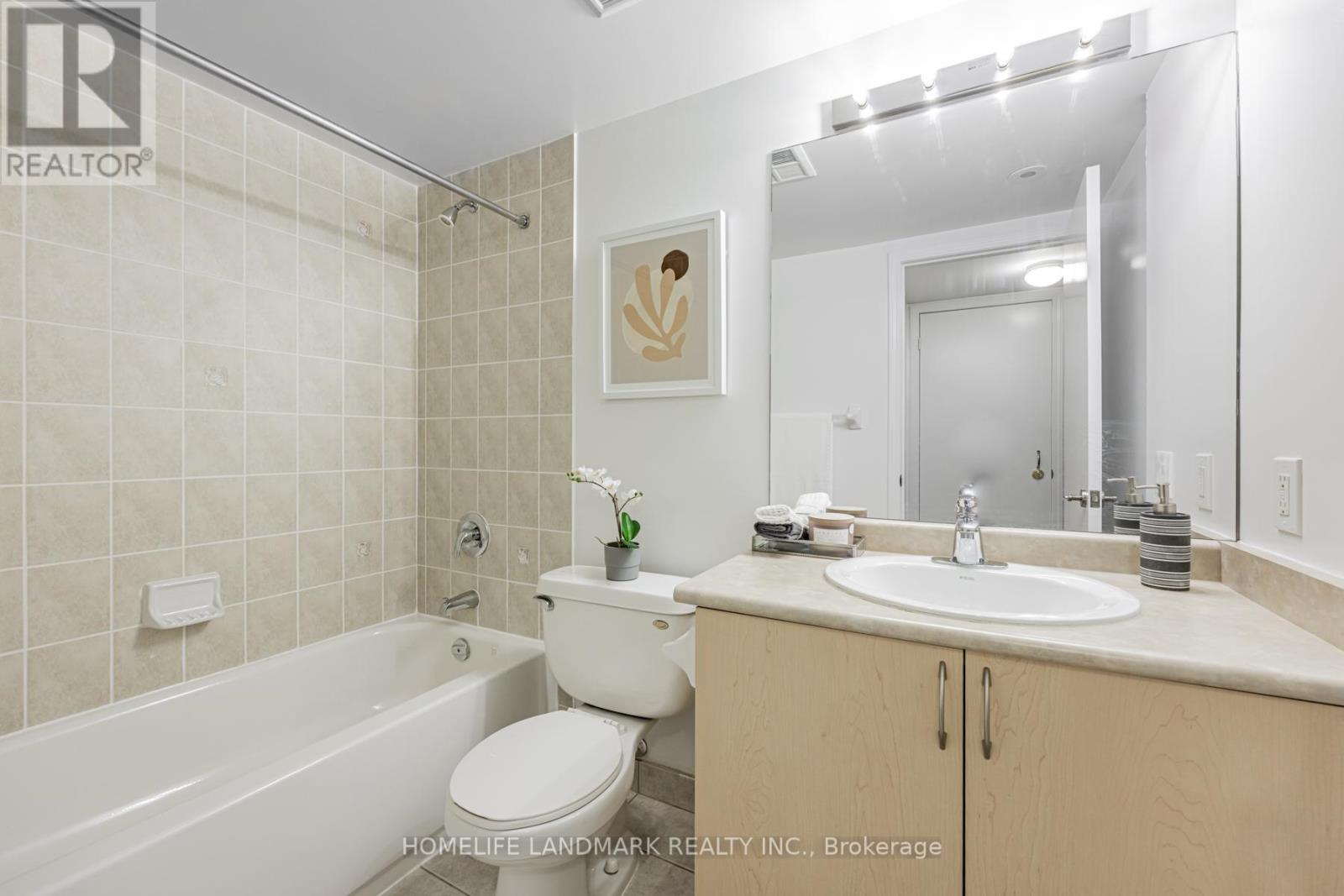85 Sunrise Drive Markham, Ontario L3R 1A1
$568,000Maintenance, Insurance
$228.51 Monthly
Maintenance, Insurance
$228.51 MonthlyTown Home In High Demand Location. 2 Bedrooms And 2 Bathroom With 1 Parking, Newly Finished Paint; Flooring; Oak Stair; Kitchen, This Lovely Townhome is Perfect for 1st Time Home Buyer or An Investor.Steps to no frills , mins to 401,404. Restaurants. Move In Condition, Freshly . Minutes Driving To Go Stations,401/407, Denison Mall/ Markville Mall/T&T Supermarket, Langham Square, Pan Am Centre And York University Markham Campus **** EXTRAS **** Fridge, Stove, Washer, Dryer, Built-In Dishwasher, All Existing Window Coverings All Electric Light Fixtures, Furnace, Ac. (id:59247)
Property Details
| MLS® Number | N11577402 |
| Property Type | Single Family |
| Community Name | Milliken Mills East |
| Community Features | Pets Not Allowed |
| Features | Carpet Free |
| Parking Space Total | 1 |
Building
| Bathroom Total | 2 |
| Bedrooms Above Ground | 2 |
| Bedrooms Total | 2 |
| Cooling Type | Central Air Conditioning |
| Exterior Finish | Brick |
| Flooring Type | Laminate |
| Heating Fuel | Natural Gas |
| Heating Type | Forced Air |
| Stories Total | 2 |
| Size Interior | 1,000 - 1,199 Ft2 |
| Type | Row / Townhouse |
Parking
| Underground |
Land
| Acreage | No |
Rooms
| Level | Type | Length | Width | Dimensions |
|---|---|---|---|---|
| Lower Level | Primary Bedroom | 3.95 m | 3.05 m | 3.95 m x 3.05 m |
| Lower Level | Bedroom 2 | 3.7 m | 2.5 m | 3.7 m x 2.5 m |
| Main Level | Living Room | 5.36 m | 4.29 m | 5.36 m x 4.29 m |
| Main Level | Dining Room | 5.36 m | 4.29 m | 5.36 m x 4.29 m |
| Main Level | Kitchen | 2.6 m | 2.5 m | 2.6 m x 2.5 m |
Contact Us
Contact us for more information

Jerry Lin
Salesperson
7240 Woodbine Ave Unit 103
Markham, Ontario L3R 1A4
(905) 305-1600
(905) 305-1609
www.homelifelandmark.com/
























