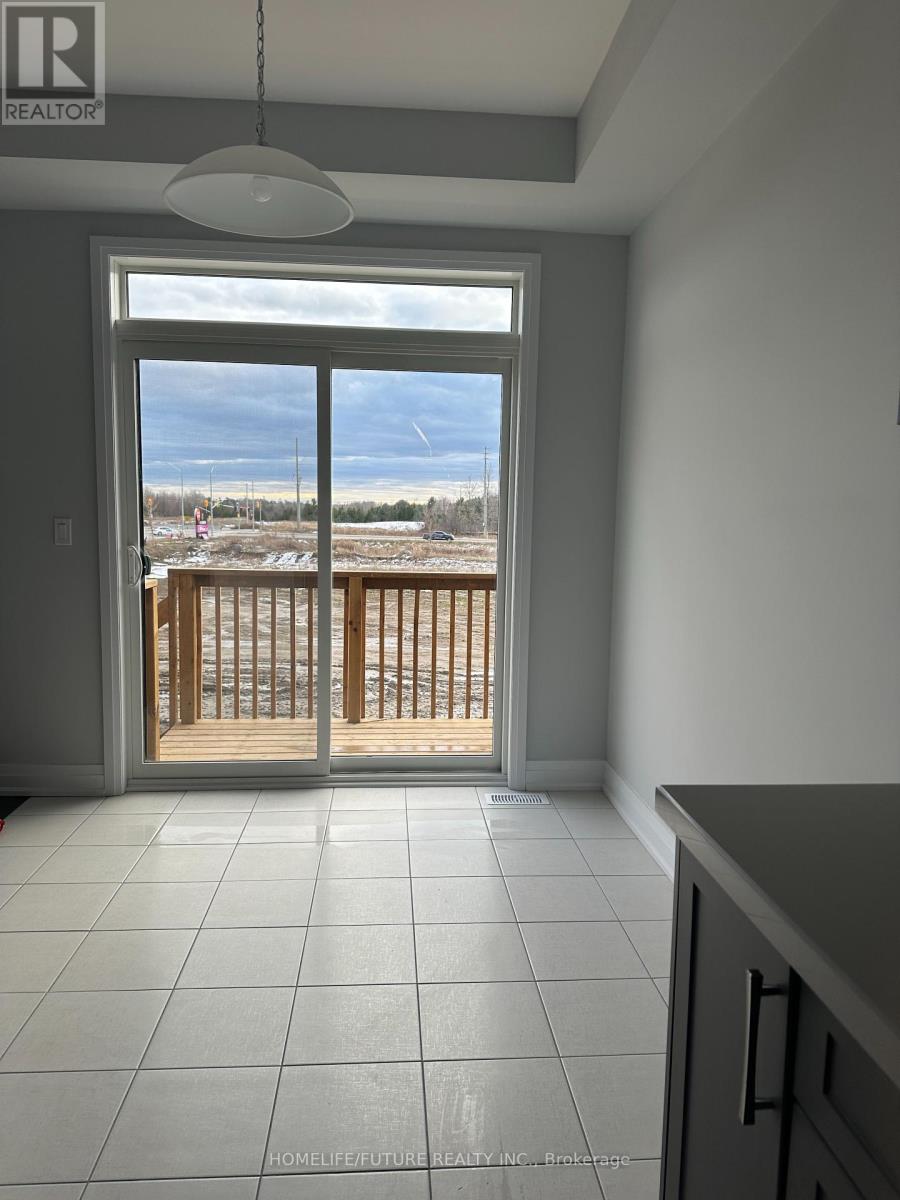823 Smoothwater Lane Pickering, Ontario L0H 1M0
$3,300 Monthly
Brand New, Never Lived In 3-Bedroom Luxurious Townhouse For Rent In Pickering. Spacious And Filled With Natural Lights Throughout The Entire House. Main Floor And Second Floor Has Elegant Hardwood Flooring, Stained Oak Staircase. Stainless Steel Appliances With Quartz Countertop, Front Load Washer & Dryer. Smart Home Features; Modern Living. (id:59247)
Property Details
| MLS® Number | E11901806 |
| Property Type | Single Family |
| Community Name | Rural Pickering |
| Features | Carpet Free |
| Parking Space Total | 2 |
Building
| Bathroom Total | 3 |
| Bedrooms Above Ground | 3 |
| Bedrooms Total | 3 |
| Appliances | Garage Door Opener Remote(s), Blinds, Dryer, Washer |
| Basement Development | Unfinished |
| Basement Type | N/a (unfinished) |
| Construction Style Attachment | Attached |
| Cooling Type | Central Air Conditioning |
| Exterior Finish | Brick |
| Fireplace Present | Yes |
| Fireplace Total | 1 |
| Flooring Type | Ceramic, Hardwood |
| Foundation Type | Concrete |
| Half Bath Total | 1 |
| Heating Fuel | Natural Gas |
| Heating Type | Forced Air |
| Stories Total | 2 |
| Type | Row / Townhouse |
| Utility Water | Municipal Water |
Parking
| Attached Garage |
Land
| Acreage | No |
| Sewer | Sanitary Sewer |
Rooms
| Level | Type | Length | Width | Dimensions |
|---|---|---|---|---|
| Second Level | Primary Bedroom | 3.96 m | 4.57 m | 3.96 m x 4.57 m |
| Second Level | Bedroom 2 | 2.9 m | 3.08 m | 2.9 m x 3.08 m |
| Second Level | Bedroom 3 | 2.74 m | 3.05 m | 2.74 m x 3.05 m |
| Main Level | Kitchen | 2.65 m | 3.29 m | 2.65 m x 3.29 m |
| Main Level | Dining Room | 2.65 m | 2.71 m | 2.65 m x 2.71 m |
| Main Level | Family Room | 2.78 m | 5.33 m | 2.78 m x 5.33 m |
https://www.realtor.ca/real-estate/27756172/823-smoothwater-lane-pickering-rural-pickering
Contact Us
Contact us for more information
Siva V. Sivakumar
Salesperson
7 Eastvale Drive Unit 205
Markham, Ontario L3S 4N8
(905) 201-9977
(905) 201-9229























