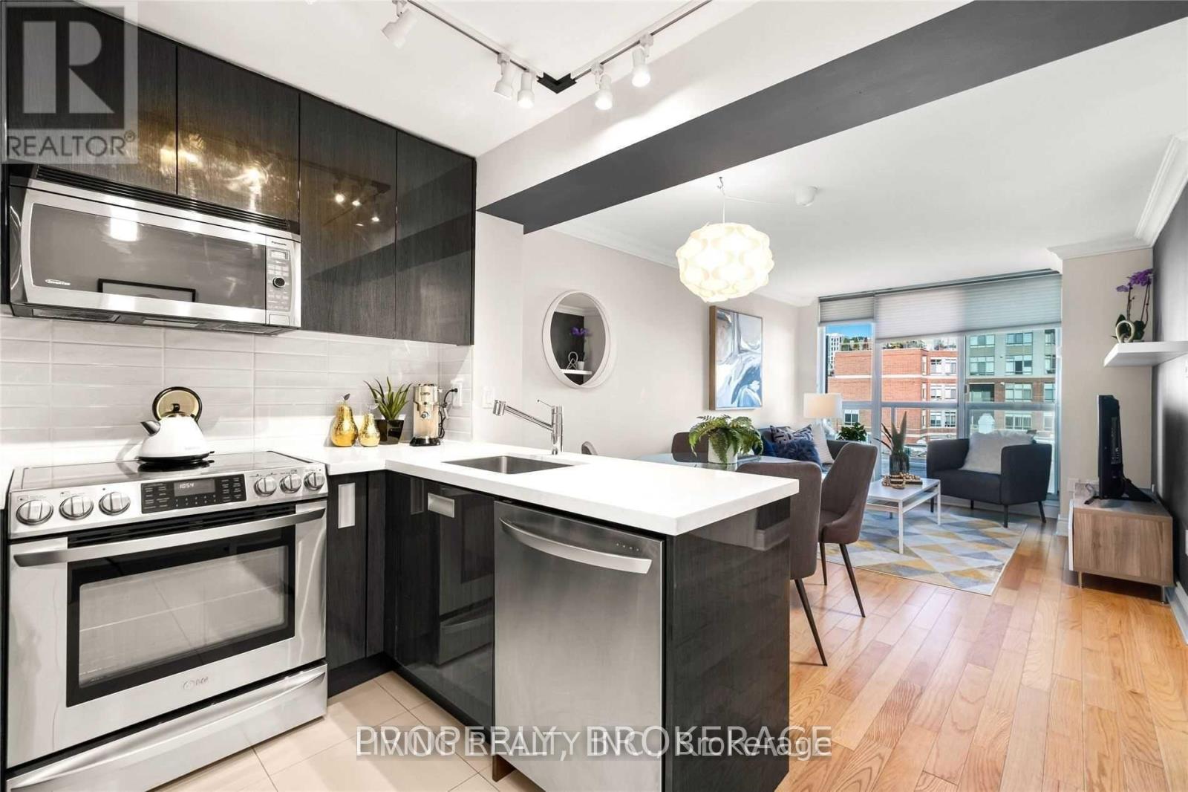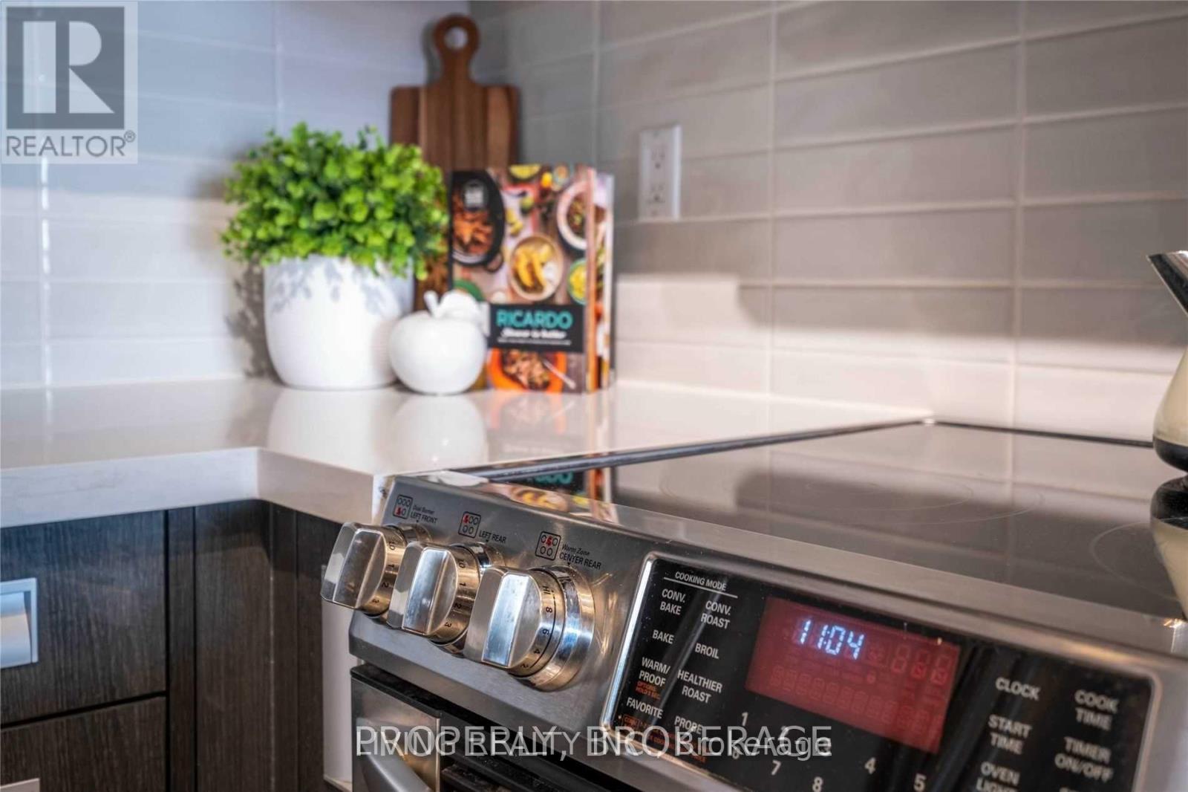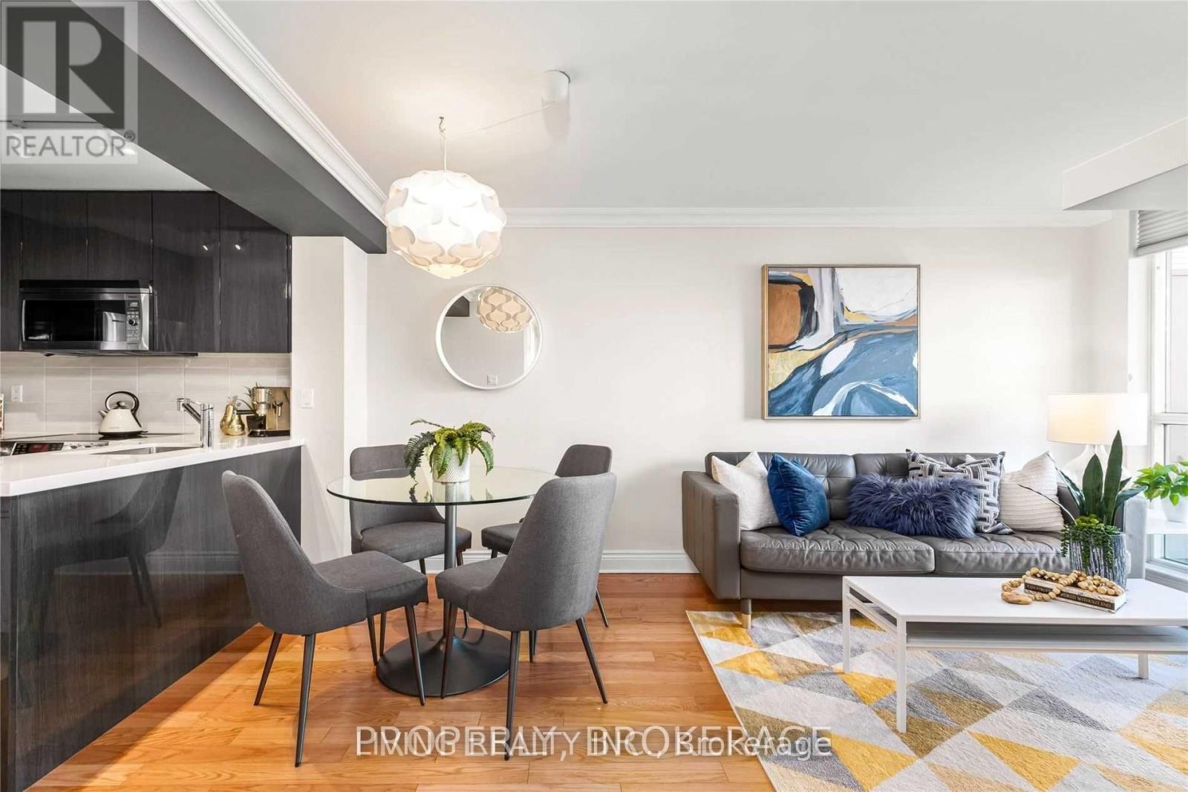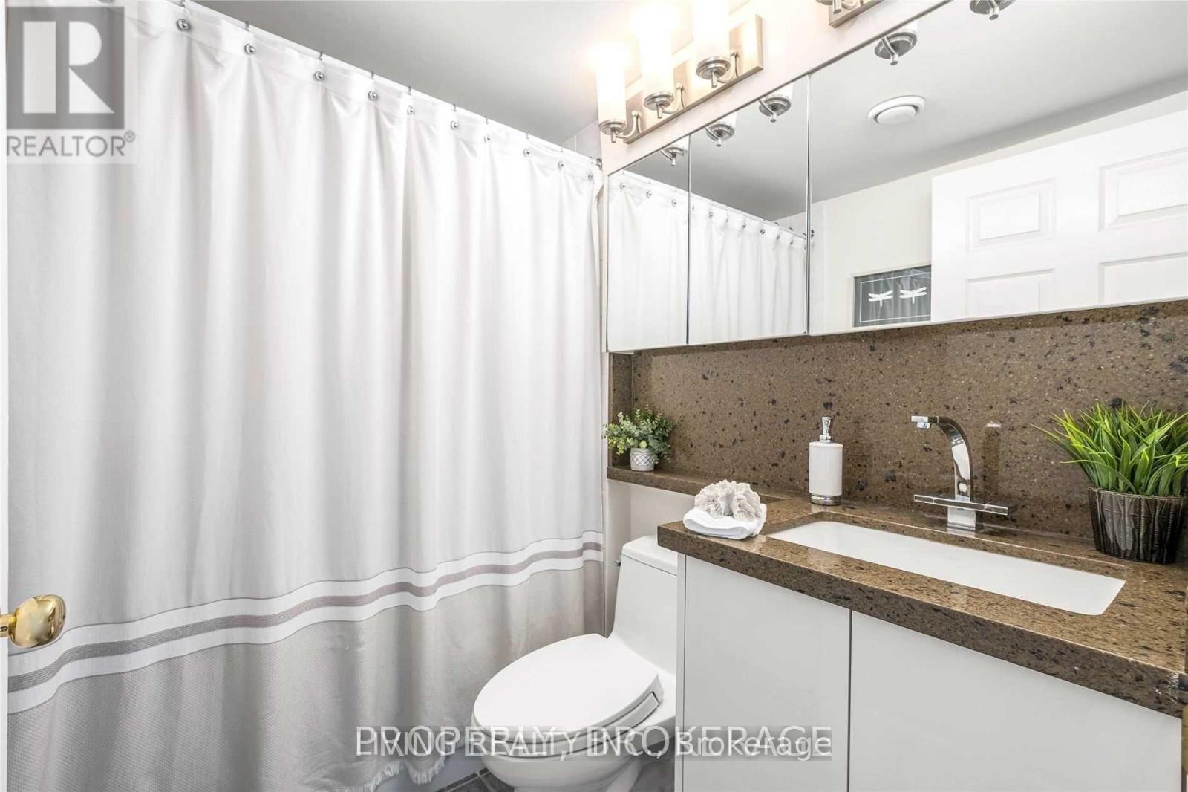817 - 109 Front Street E Toronto, Ontario M5A 4P7
$2,900 Monthly
The Fully Furnished, All Utilities (Hydro & Water) Included 2-Bedroom, 2-Washroom In The Heart Of St. Lawrence. Upgraded Kitchen With Stainless Steel Appliances & Quartz Counter. Spacious Living & Dining Area, Hardwood Floor Throughout. Prime Bedroom Features Renovated 4Pc Ensuite. Walk Score and Ride Score of 100! Steps To Historic St Lawrence Market. Walk To Bay Street Financial District, Union Station & Lakeshore. Quick access to TTC, Distillery District, grocery stores, restaurants, Highway and all of Toronto's tourist attraction.Furniture include 2 desks, 2 Office Chairs, 2 Beds, Leather sofa, Glass coffee table, Tv stand &TV, Dining table with 4 leather dining chairs, Shoe storage, 2 Balcony chairs, Built-in Shelf and more. One locker is included. Parking extra $ 200/month **** EXTRAS **** Building amenities include: 24-hour concierge, gym, party/meeting room, rooftop deck/garden, Sauna, Central AC, heat, hydro, and water all included in monthly rent! (id:59247)
Property Details
| MLS® Number | C10414372 |
| Property Type | Single Family |
| Community Name | Moss Park |
| Amenities Near By | Hospital, Park, Public Transit |
| Community Features | Pet Restrictions |
| Features | Balcony, Carpet Free |
| Parking Space Total | 1 |
| View Type | City View |
Building
| Bathroom Total | 2 |
| Bedrooms Above Ground | 2 |
| Bedrooms Total | 2 |
| Amenities | Security/concierge, Exercise Centre, Party Room, Sauna, Storage - Locker |
| Appliances | Blinds, Dishwasher, Dryer, Furniture, Microwave, Refrigerator, Stove, Washer |
| Cooling Type | Central Air Conditioning |
| Exterior Finish | Concrete |
| Flooring Type | Hardwood, Tile |
| Foundation Type | Concrete |
| Half Bath Total | 1 |
| Heating Fuel | Natural Gas |
| Heating Type | Forced Air |
| Size Interior | 700 - 799 Ft2 |
| Type | Apartment |
Parking
| Underground |
Land
| Acreage | No |
| Land Amenities | Hospital, Park, Public Transit |
| Surface Water | Lake/pond |
Rooms
| Level | Type | Length | Width | Dimensions |
|---|---|---|---|---|
| Main Level | Living Room | 5.1 m | 3.07 m | 5.1 m x 3.07 m |
| Main Level | Dining Room | 5.1 m | 3.07 m | 5.1 m x 3.07 m |
| Main Level | Kitchen | 3.07 m | 2.49 m | 3.07 m x 2.49 m |
| Main Level | Primary Bedroom | 3.28 m | 3.15 m | 3.28 m x 3.15 m |
| Main Level | Bedroom 2 | 2.87 m | 2.5 m | 2.87 m x 2.5 m |
https://www.realtor.ca/real-estate/27631032/817-109-front-street-e-toronto-moss-park-moss-park
Contact Us
Contact us for more information
Helen Yunrong Meng
Salesperson
(647) 896-0642
www.livingrealty.com/
1177 Central Pkwy W., Ste. 32
Mississauga, Ontario L5C 4P3
(905) 896-0002
(905) 896-1310
www.livingrealty.com































