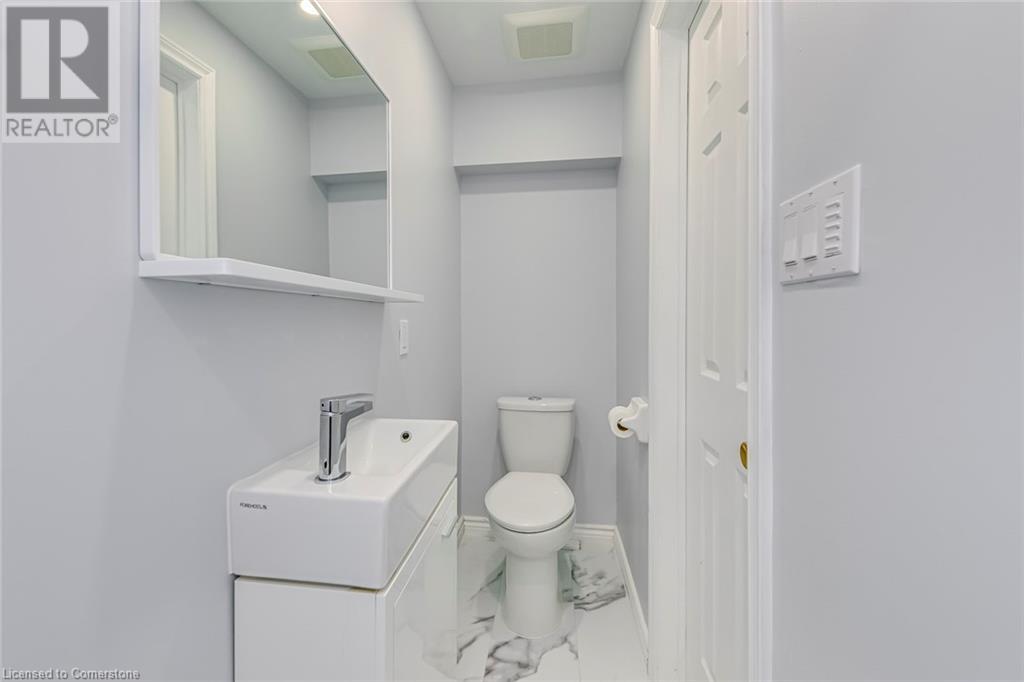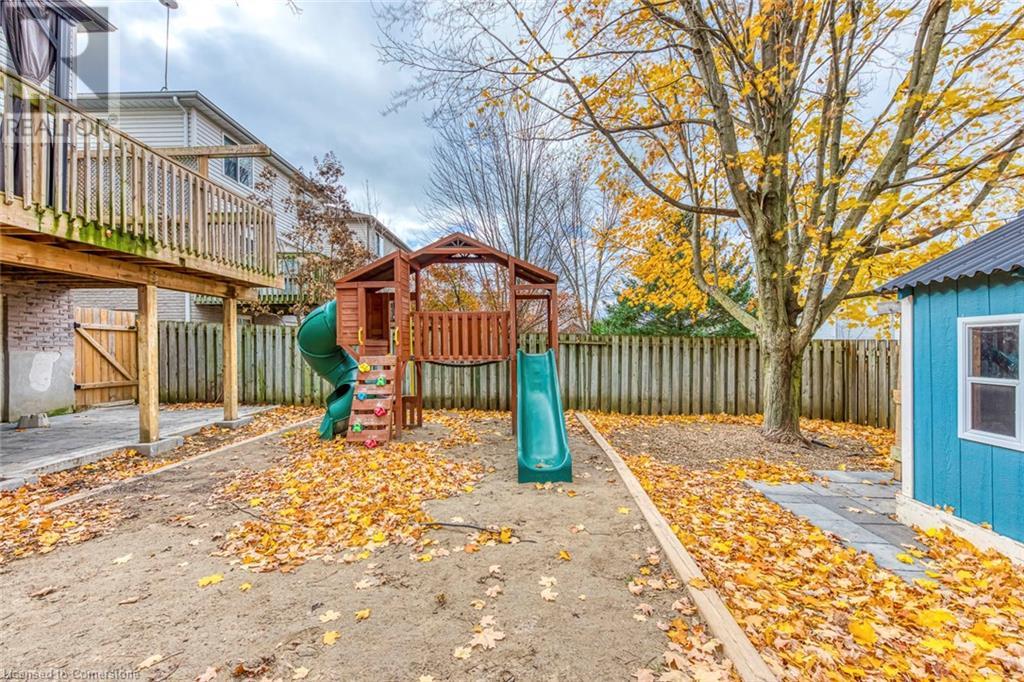76 Gibb Street Cambridge, Ontario N3C 4C5
$3,100 Monthly
You cannot wait to call his one Home. This beautifully upgraded 3+1 Bedrooms and 3 bath's is located in the desirable Neighbourhood of Hespeler. This open concept, sun filled home features a completely renovated kitchen complete with quartz counter tops, tile backsplash, stainless steel appliances and a large kitchen island with Butcher block counter top. The Living room walks out onto a wide deck that is perfect for enjoying a cup of coffee or entertaining. The spacious Primary Bedroom has a wall of custom built in closets and a renovated 5 piece semi en suite. The walkout basement has a rec room and another bedroom. The backyard is a child's delight with a newer play structure and sandbox. (id:59247)
Property Details
| MLS® Number | 40677415 |
| Property Type | Single Family |
| Amenities Near By | Hospital, Place Of Worship, Playground, Public Transit |
| Equipment Type | Water Heater |
| Features | Conservation/green Belt |
| Parking Space Total | 2 |
| Rental Equipment Type | Water Heater |
Building
| Bathroom Total | 3 |
| Bedrooms Above Ground | 3 |
| Bedrooms Below Ground | 1 |
| Bedrooms Total | 4 |
| Appliances | Dishwasher, Refrigerator, Stove, Water Softener, Washer, Microwave Built-in |
| Architectural Style | 2 Level |
| Basement Development | Finished |
| Basement Type | Full (finished) |
| Construction Style Attachment | Detached |
| Cooling Type | Central Air Conditioning |
| Exterior Finish | Brick Veneer, Vinyl Siding |
| Fireplace Fuel | Electric |
| Fireplace Present | Yes |
| Fireplace Total | 1 |
| Fireplace Type | Other - See Remarks |
| Foundation Type | Poured Concrete |
| Half Bath Total | 1 |
| Heating Type | Forced Air |
| Stories Total | 2 |
| Size Interior | 1,626 Ft2 |
| Type | House |
| Utility Water | Municipal Water |
Parking
| Attached Garage | |
| Covered |
Land
| Access Type | Highway Nearby |
| Acreage | No |
| Land Amenities | Hospital, Place Of Worship, Playground, Public Transit |
| Sewer | Municipal Sewage System |
| Size Depth | 112 Ft |
| Size Frontage | 30 Ft |
| Size Total Text | Unknown |
| Zoning Description | Residential |
Rooms
| Level | Type | Length | Width | Dimensions |
|---|---|---|---|---|
| Second Level | Laundry Room | 5'8'' x 7'0'' | ||
| Second Level | 5pc Bathroom | Measurements not available | ||
| Second Level | Bedroom | 10'0'' x 10'4'' | ||
| Second Level | Bedroom | 9'11'' x 10'5'' | ||
| Second Level | Primary Bedroom | 16'2'' x 17'3'' | ||
| Basement | 3pc Bathroom | Measurements not available | ||
| Basement | Bedroom | 14'3'' x 10'4'' | ||
| Basement | Recreation Room | 22'3'' x 8'11'' | ||
| Main Level | 2pc Bathroom | Measurements not available | ||
| Main Level | Living Room | 10'2'' x 20'6'' | ||
| Main Level | Kitchen | 11'7'' x 10'5'' | ||
| Main Level | Dining Room | 9'6'' x 10'1'' |
https://www.realtor.ca/real-estate/27648704/76-gibb-street-cambridge
Contact Us
Contact us for more information
Denise D Mello
Salesperson
www.denisedmello.com/
4711 Yonge Street Unit C 10th Floor
Toronto, Ontario M2N 6K8
(866) 530-7737





























