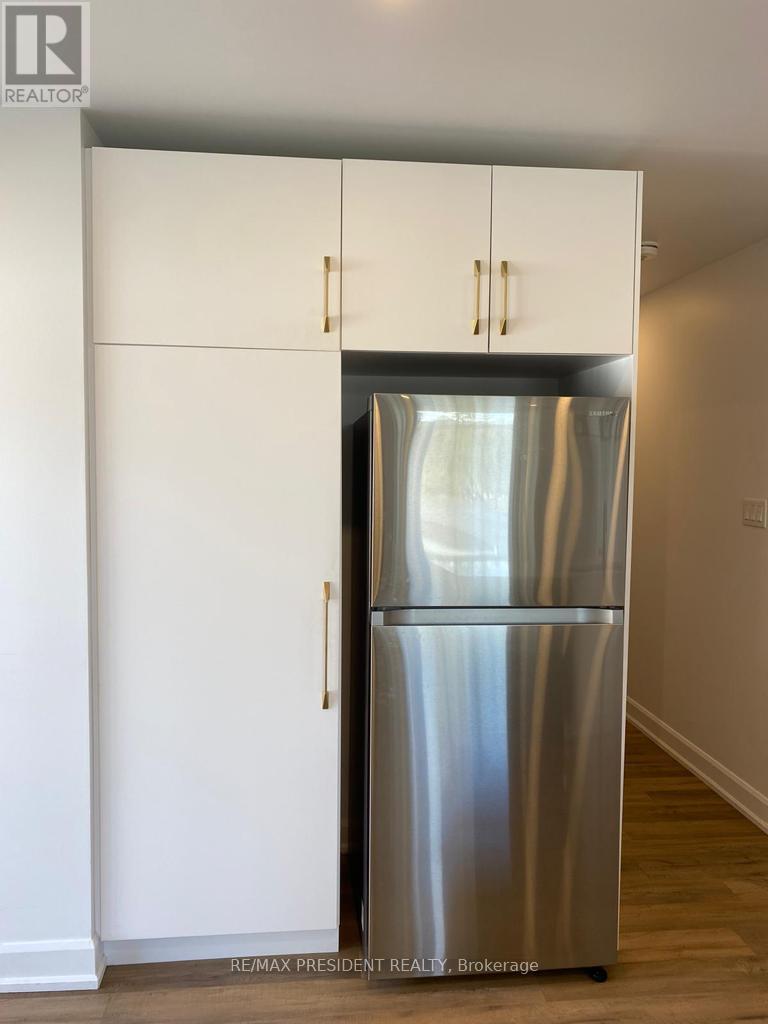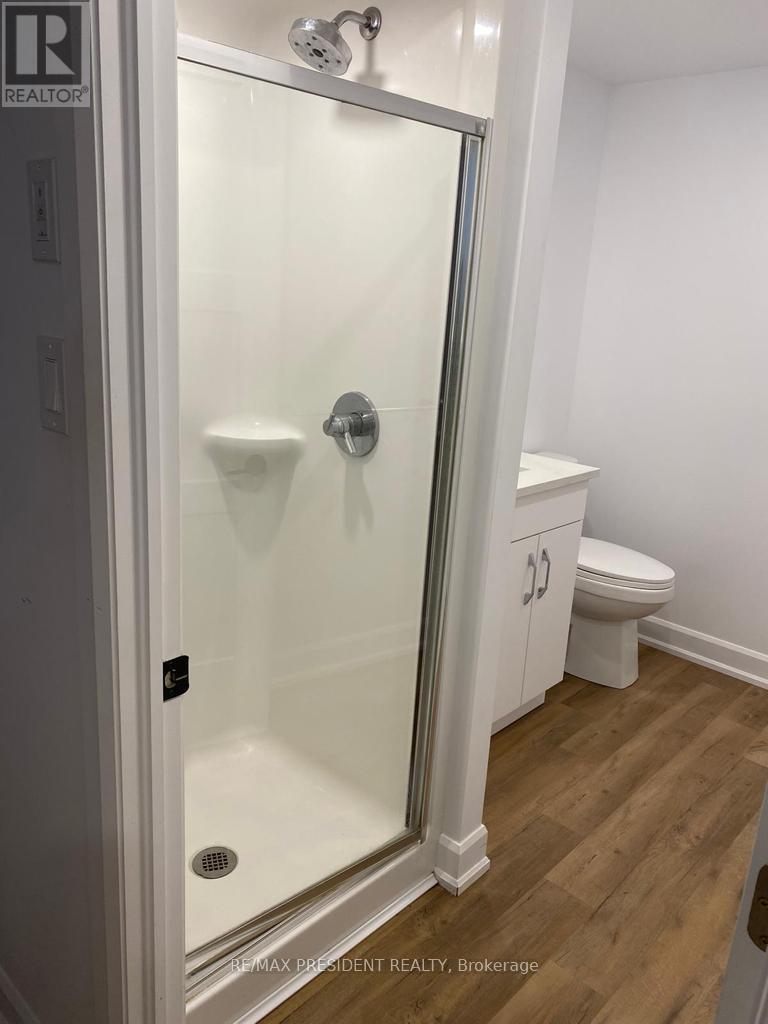76 Cameron Crescent Cornwall, Ontario K6K 1A5
$469,900
Stylish & modern home best describes this beautiful semi detached. The home boasts high quality finishes throughout Open concept living area highlights the kitchen cabinetry with large breakfast bar, eating area & comfortable sitting . The master bedroom the walk-in closet. A second bedroom & 4 pcs bathroom complete the main level. Fully finished basement offers a rec room & large space that could easily be used for a 3rd bedroom, 3 pcs bathroom, laundry room and utility/storage room. From dining room, exit through garden doors to large raised deck overlooking your backyard. large driveway can be park 3 cars. Pictures are (Oct 2023) before tenants moved. (id:59247)
Property Details
| MLS® Number | X10416184 |
| Property Type | Single Family |
| Features | Carpet Free |
| Parking Space Total | 3 |
Building
| Bathroom Total | 2 |
| Bedrooms Above Ground | 3 |
| Bedrooms Total | 3 |
| Appliances | Dishwasher, Dryer, Refrigerator, Stove, Washer |
| Architectural Style | Bungalow |
| Basement Development | Finished |
| Basement Type | N/a (finished) |
| Construction Style Attachment | Semi-detached |
| Cooling Type | Central Air Conditioning |
| Exterior Finish | Brick, Vinyl Siding |
| Foundation Type | Poured Concrete |
| Heating Fuel | Natural Gas |
| Heating Type | Forced Air |
| Stories Total | 1 |
| Size Interior | 1,100 - 1,500 Ft2 |
| Type | House |
| Utility Water | Municipal Water |
Land
| Acreage | No |
| Sewer | Sanitary Sewer |
| Size Depth | 130 Ft |
| Size Frontage | 28 Ft ,3 In |
| Size Irregular | 28.3 X 130 Ft |
| Size Total Text | 28.3 X 130 Ft |
Rooms
| Level | Type | Length | Width | Dimensions |
|---|---|---|---|---|
| Basement | Recreational, Games Room | 5.21 m | 4.02 m | 5.21 m x 4.02 m |
| Basement | Bedroom 3 | 3.2 m | 4.39 m | 3.2 m x 4.39 m |
| Basement | Laundry Room | 2.75 m | 1.83 m | 2.75 m x 1.83 m |
| Main Level | Living Room | 3.23 m | 4.26 m | 3.23 m x 4.26 m |
| Main Level | Kitchen | 3.39 m | 2.65 m | 3.39 m x 2.65 m |
| Main Level | Eating Area | 3.39 m | 2.86 m | 3.39 m x 2.86 m |
| Main Level | Primary Bedroom | 3.75 m | 3.1 m | 3.75 m x 3.1 m |
| Main Level | Bedroom 2 | 2.75 m | 2.75 m x Measurements not available | |
| Main Level | Bathroom | 2.7 m | 1.58 m | 2.7 m x 1.58 m |
https://www.realtor.ca/real-estate/27635553/76-cameron-crescent-cornwall
Contact Us
Contact us for more information
Dalbir Thandi
Salesperson
www.soldbythandi.com/
80 Maritime Ontario Blvd #246
Brampton, Ontario L6S 0E7
(905) 488-2100
(905) 488-2101


























