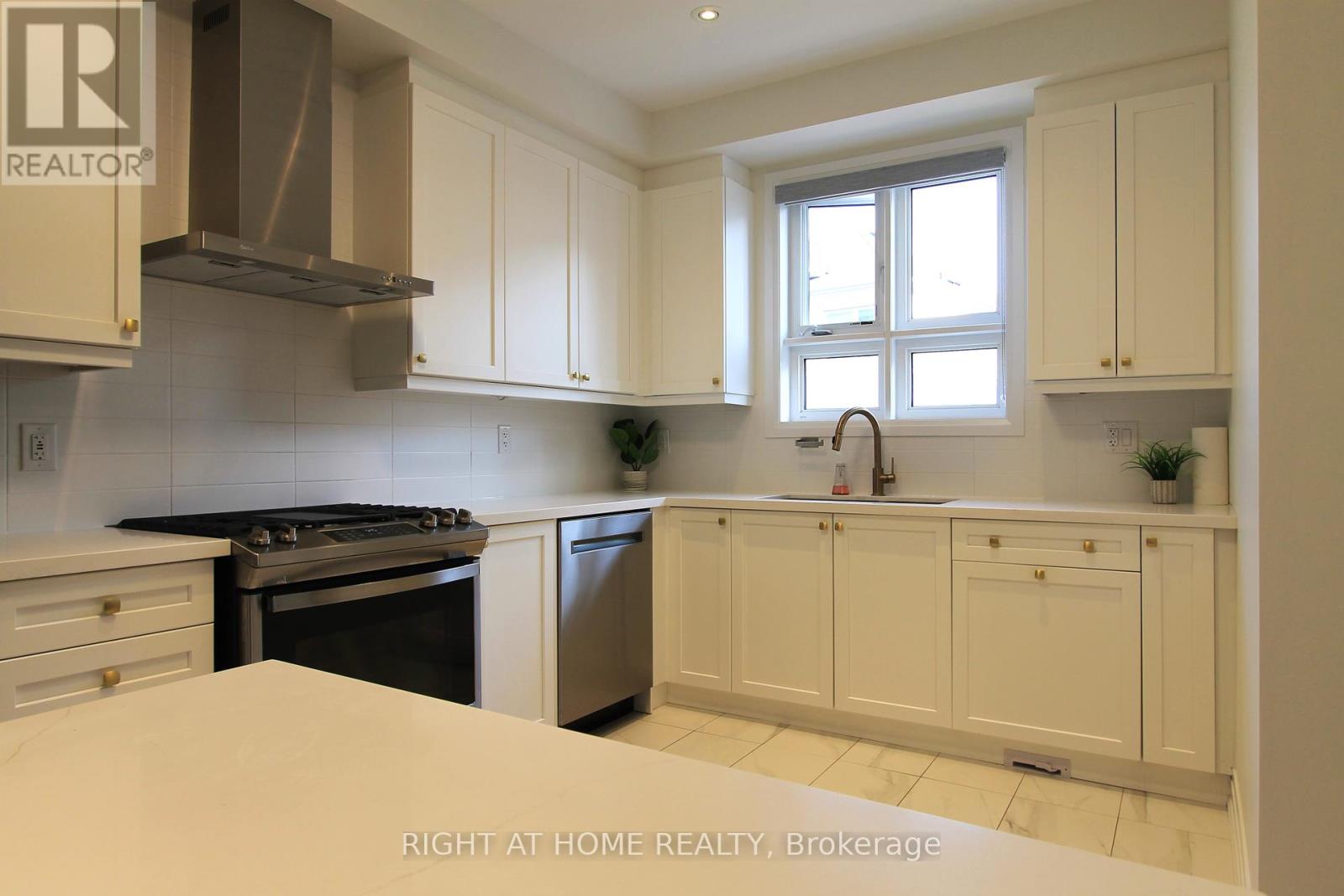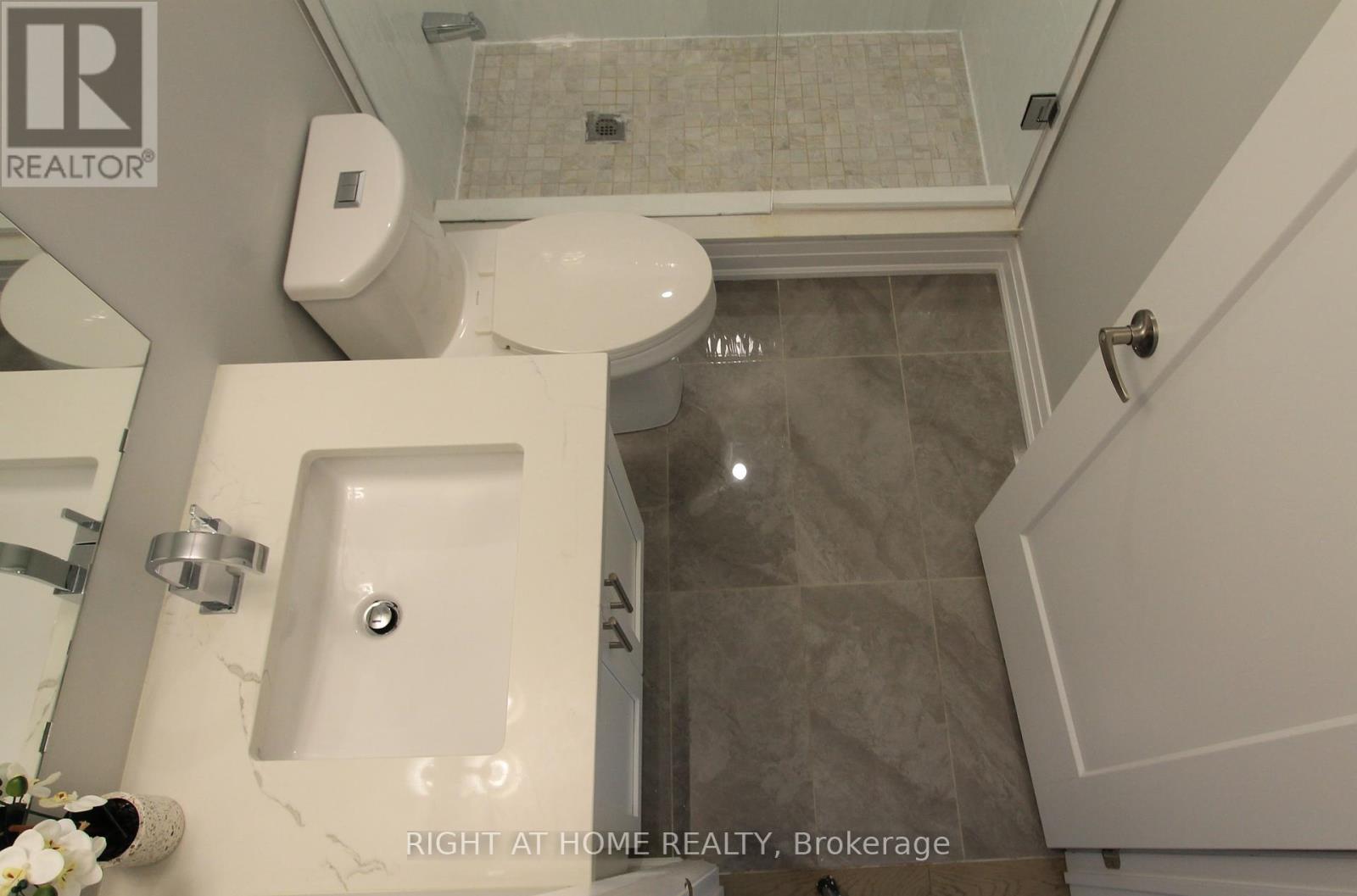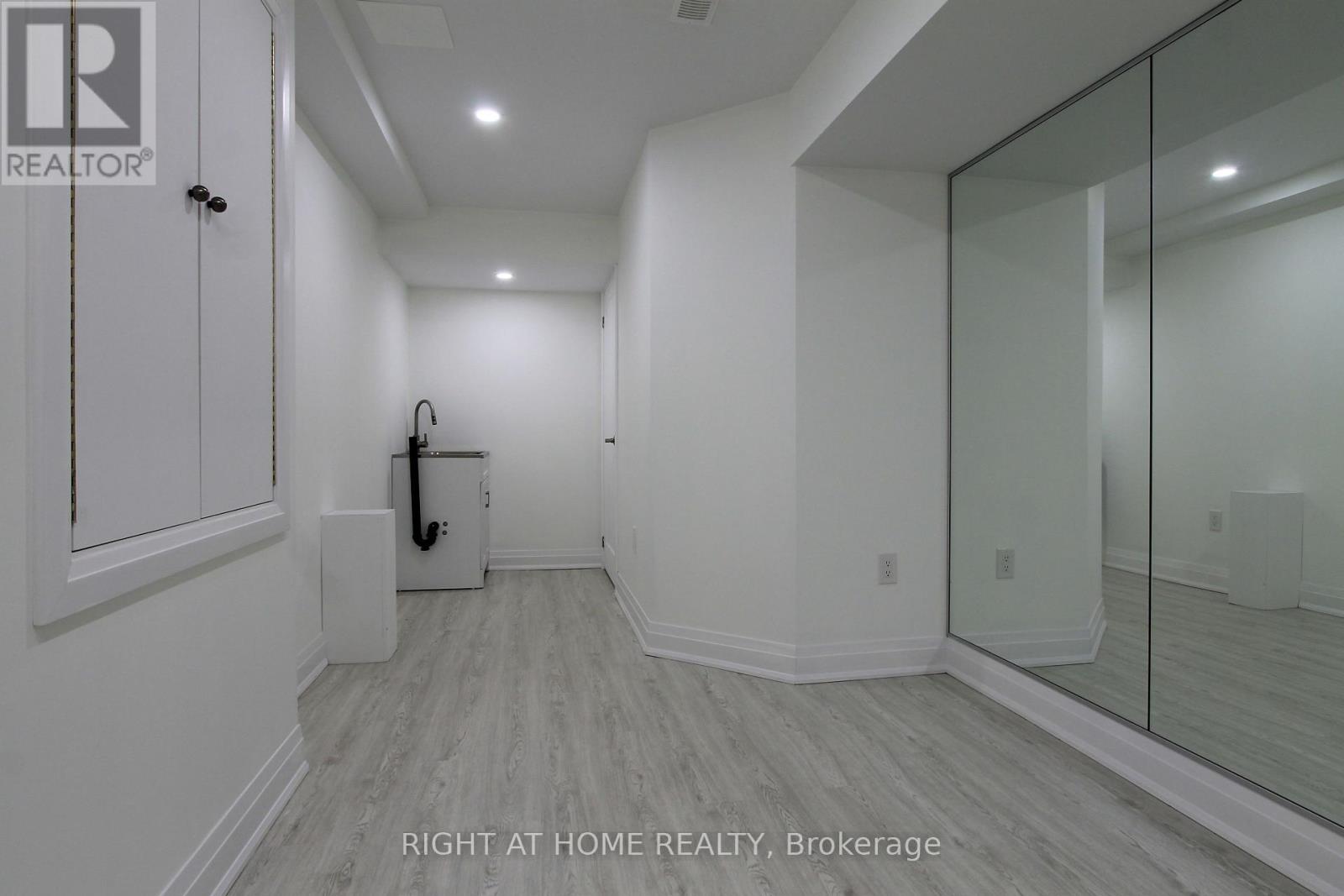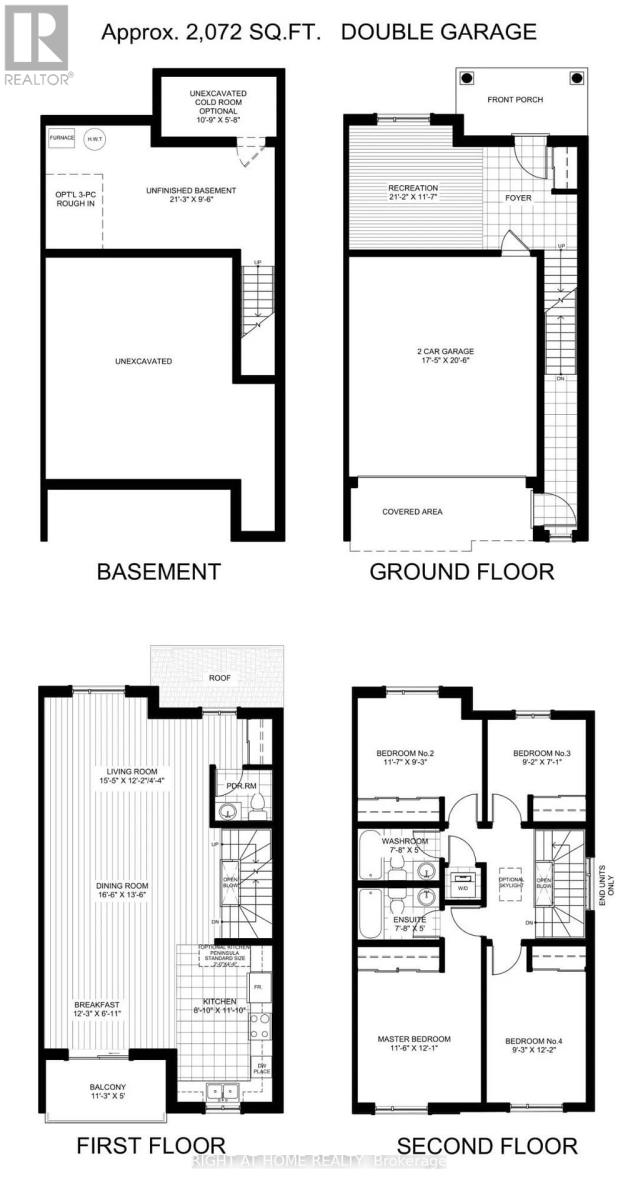75 Massachusetts Lane Markham, Ontario L6E 0V6
$1,288,000
Only 2 Years New Modern Freehold Townhome. End Unit, Double Garage, 4 Bedrooms. Located At the Centre of this Community--Very Quiet and Safe. $130K Upgrade Decoration Plus Finished Basement. 9 Ceiling, Pot Lights, Open Concept, Large Windows, Quartz Countertops In Kitchen & In All Washrooms. All Lights Changed To Modern Style. Stainless Steel Appliances. Premier Hardwood Floor Thru Out. Close To Visitor Parking, Parks, Banks, Restaurants, Home Depot. Close To Top Ranking Schools: Donald Cousens PS & Bur Oak SS. Walking Distance To Food Basics, Banks, Mount Joy Go Station, Public Transit. Seller Has Done Almost All Upgrades. **** EXTRAS **** S/S Stove, Fridge, Dishwasher, Hood Fan, Washer And Dryer. All Existing Light Fixtures/Window Coverings. POLT Fee: $133.24/Month. (id:59247)
Property Details
| MLS® Number | N9371428 |
| Property Type | Single Family |
| Community Name | Wismer |
| Parking Space Total | 4 |
Building
| Bathroom Total | 3 |
| Bedrooms Above Ground | 4 |
| Bedrooms Total | 4 |
| Basement Development | Finished |
| Basement Type | N/a (finished) |
| Construction Style Attachment | Attached |
| Cooling Type | Central Air Conditioning |
| Exterior Finish | Brick |
| Flooring Type | Ceramic, Hardwood, Laminate |
| Foundation Type | Concrete |
| Half Bath Total | 1 |
| Heating Fuel | Natural Gas |
| Heating Type | Forced Air |
| Stories Total | 3 |
| Size Interior | 2,000 - 2,500 Ft2 |
| Type | Row / Townhouse |
| Utility Water | Municipal Water |
Parking
| Attached Garage |
Land
| Acreage | No |
| Sewer | Sanitary Sewer |
| Size Depth | 67 Ft ,8 In |
| Size Frontage | 23 Ft ,2 In |
| Size Irregular | 23.2 X 67.7 Ft ; Irregular Lot |
| Size Total Text | 23.2 X 67.7 Ft ; Irregular Lot |
Rooms
| Level | Type | Length | Width | Dimensions |
|---|---|---|---|---|
| Second Level | Family Room | 6.3 m | 4.6 m | 6.3 m x 4.6 m |
| Second Level | Dining Room | 3.7 m | 2.9 m | 3.7 m x 2.9 m |
| Second Level | Kitchen | 4.4 m | 2.7 m | 4.4 m x 2.7 m |
| Third Level | Primary Bedroom | 3.5 m | 3.45 m | 3.5 m x 3.45 m |
| Third Level | Bedroom 2 | 3.65 m | 2.75 m | 3.65 m x 2.75 m |
| Third Level | Bedroom 3 | 3.45 m | 2.75 m | 3.45 m x 2.75 m |
| Third Level | Bedroom 4 | 2.75 m | 2.2 m | 2.75 m x 2.2 m |
| Basement | Exercise Room | 3.75 m | 2.25 m | 3.75 m x 2.25 m |
| Ground Level | Foyer | 2.85 m | 2.3 m | 2.85 m x 2.3 m |
| Ground Level | Office | 3.3 m | 2.45 m | 3.3 m x 2.45 m |
https://www.realtor.ca/real-estate/27476460/75-massachusetts-lane-markham-wismer-wismer
Contact Us
Contact us for more information

James Jinlin Bai
Broker
www.jamesbai.com/
1550 16th Avenue Bldg B Unit 3 & 4
Richmond Hill, Ontario L4B 3K9
(905) 695-7888
(905) 695-0900







































