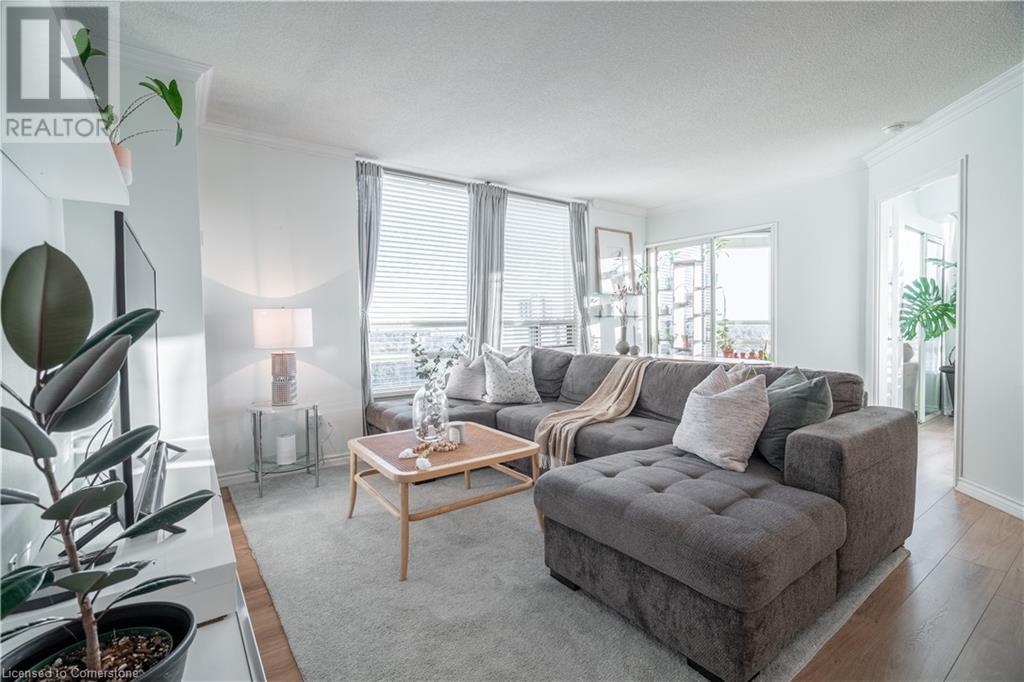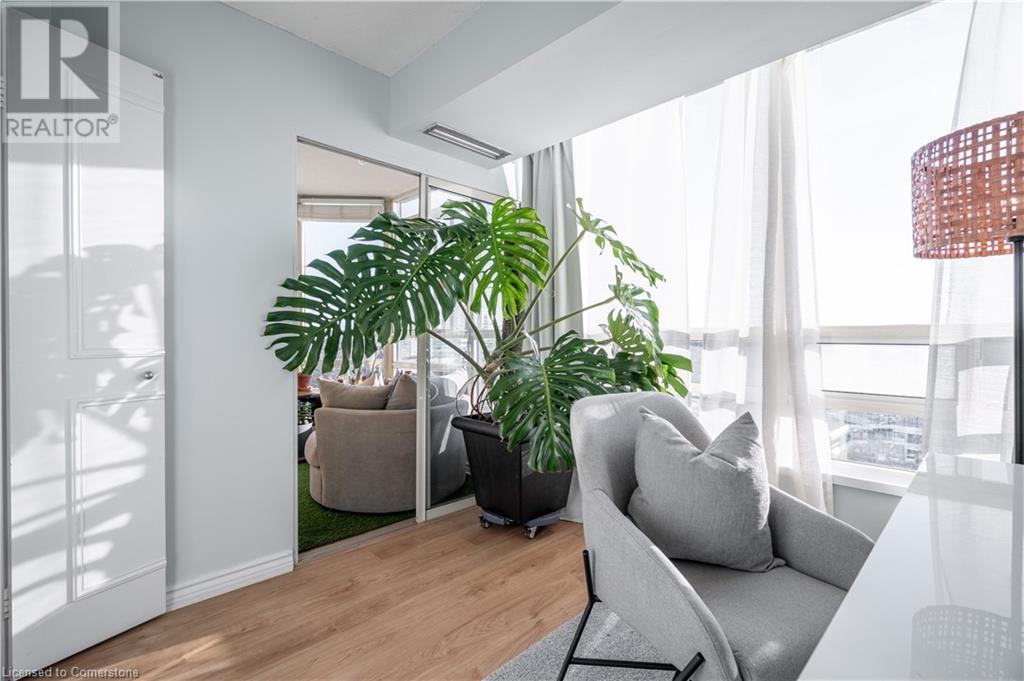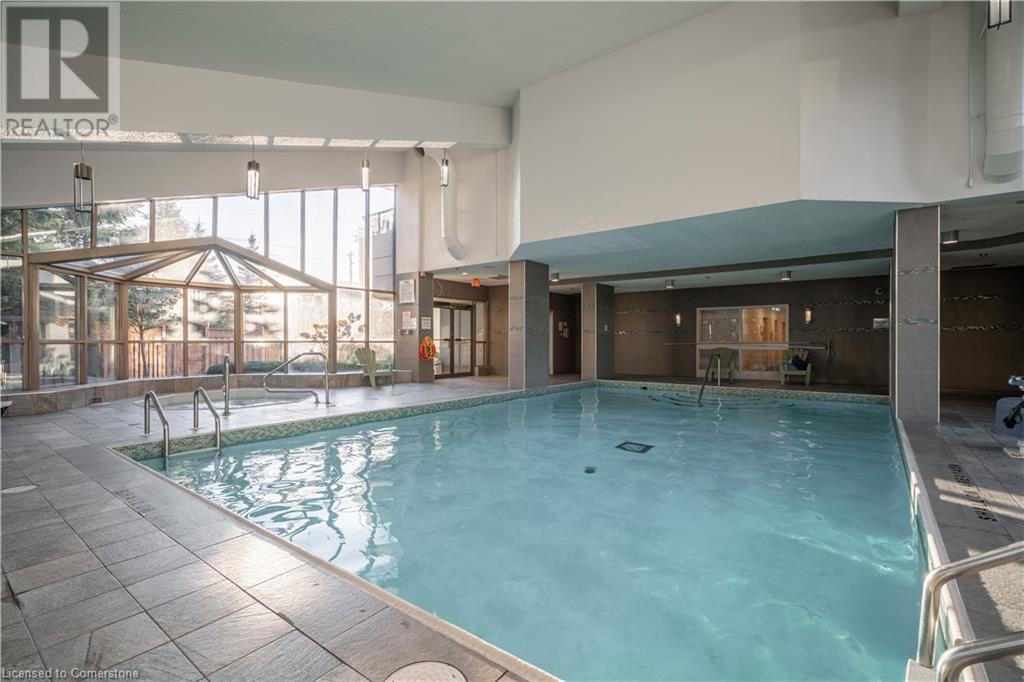75 King Street E Unit# 1208 Mississauga, Ontario L5A 4G5
$549,999Maintenance, Insurance, Cable TV, Heat, Electricity, Water
$1,122.30 Monthly
Maintenance, Insurance, Cable TV, Heat, Electricity, Water
$1,122.30 MonthlyBeautifully maintained corner-unit apartment with an east facing front door featuring 2 bedrooms plus a den and 2 full bathrooms with unobstructed South West panoramic views of the city. Recent upgrades include new laminate flooring (2023), a remodelled ensuite bathroom (2023), updated laundry room (2024), and a modern kitchen with stainless steel appliances and an air-fry/convection oven (2019/2020). Option to rent a storage locker and additional parking space within the building, subject to availability. Enjoy a fully equipped lifestyle with top amenities, including an indoor pool, hot tub, sauna, fitness centre, party room, library, 24/7 gated security, on-site management, and 24-hour superintendent access. Maintenance fees covers all utilities including hydro, heat, water, internet and cable TV. (id:59247)
Property Details
| MLS® Number | 40676130 |
| Property Type | Single Family |
| Amenities Near By | Hospital, Park, Public Transit, Shopping |
| Features | Southern Exposure, Automatic Garage Door Opener |
| Parking Space Total | 1 |
| Storage Type | Locker |
Building
| Bathroom Total | 2 |
| Bedrooms Above Ground | 2 |
| Bedrooms Total | 2 |
| Amenities | Exercise Centre, Party Room |
| Appliances | Dishwasher, Dryer, Refrigerator, Sauna, Stove, Washer |
| Basement Type | None |
| Construction Style Attachment | Attached |
| Cooling Type | Central Air Conditioning |
| Exterior Finish | Concrete |
| Foundation Type | Unknown |
| Heating Type | Forced Air |
| Stories Total | 1 |
| Size Interior | 1,100 Ft2 |
| Type | Apartment |
| Utility Water | Municipal Water |
Parking
| Underground | |
| None |
Land
| Access Type | Road Access |
| Acreage | No |
| Land Amenities | Hospital, Park, Public Transit, Shopping |
| Sewer | Municipal Sewage System |
| Size Total Text | Under 1/2 Acre |
| Zoning Description | Rm7d5 |
Rooms
| Level | Type | Length | Width | Dimensions |
|---|---|---|---|---|
| Main Level | Kitchen | 13'1'' x 7'6'' | ||
| Main Level | Sunroom | 7'9'' x 7'0'' | ||
| Main Level | 4pc Bathroom | 6'3'' x 4'2'' | ||
| Main Level | Full Bathroom | 5'7'' x 4'8'' | ||
| Main Level | Bedroom | 13'0'' x 9'0'' | ||
| Main Level | Primary Bedroom | 15'0'' x 10'0'' | ||
| Main Level | Dining Room | 16'8'' x 16'5'' | ||
| Main Level | Living Room | 16'8'' x 16'5'' |
https://www.realtor.ca/real-estate/27638145/75-king-street-e-unit-1208-mississauga
Contact Us
Contact us for more information
Austa Meunier
Salesperson
(905) 639-1683
2025 Maria Street Unit 4a
Burlington, Ontario L7R 0G6
(905) 634-7755
(905) 639-1683
www.royallepageburlington.ca/

Brooke Hicks
Broker
(905) 639-1683
2025 Maria Street Unit 4a
Burlington, Ontario L7R 0G6
(905) 634-7755
(905) 639-1683
www.royallepageburlington.ca/
































