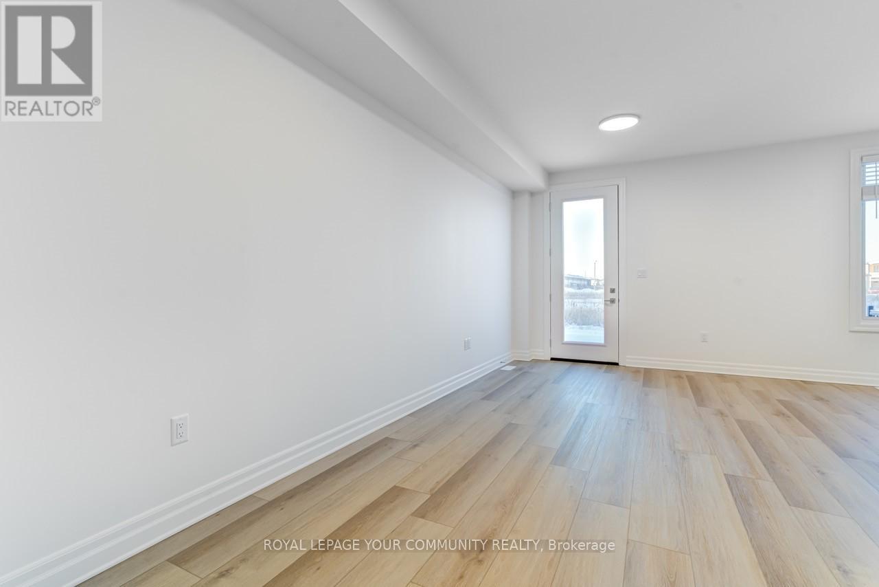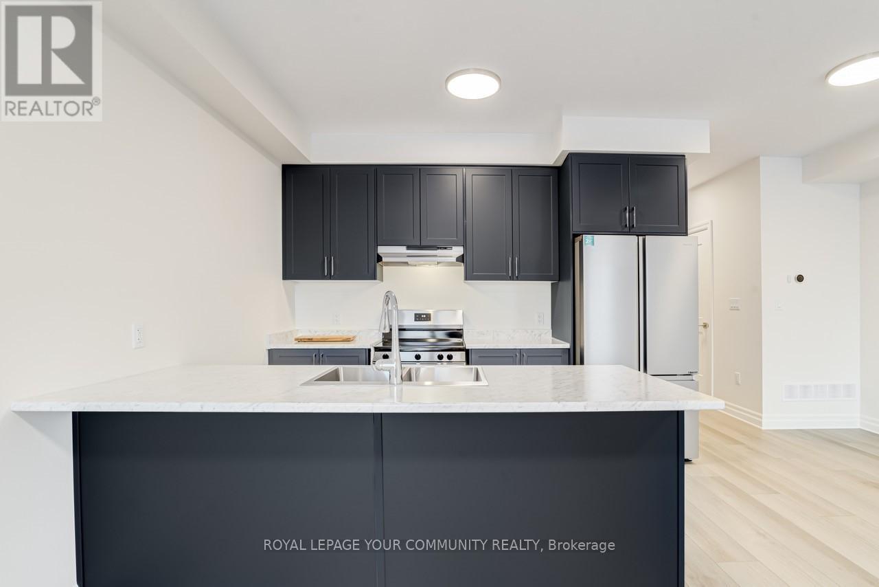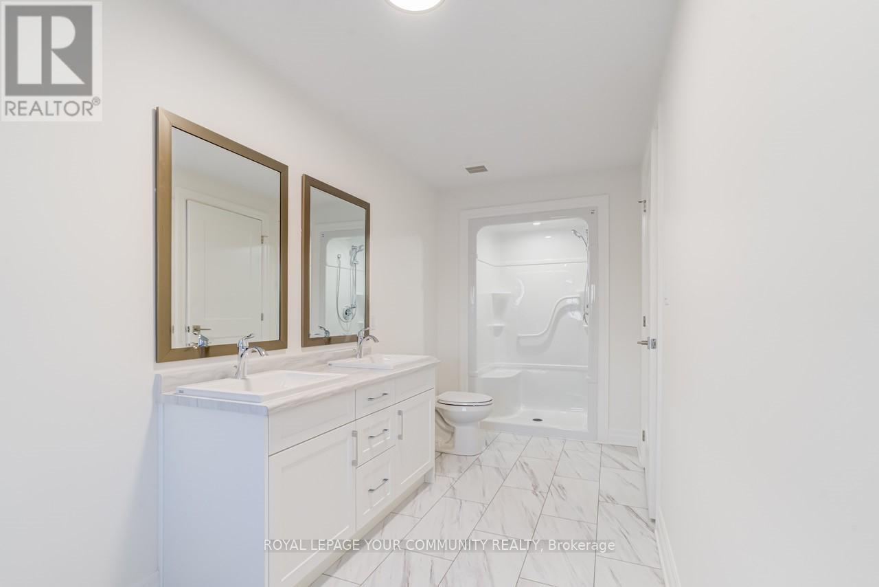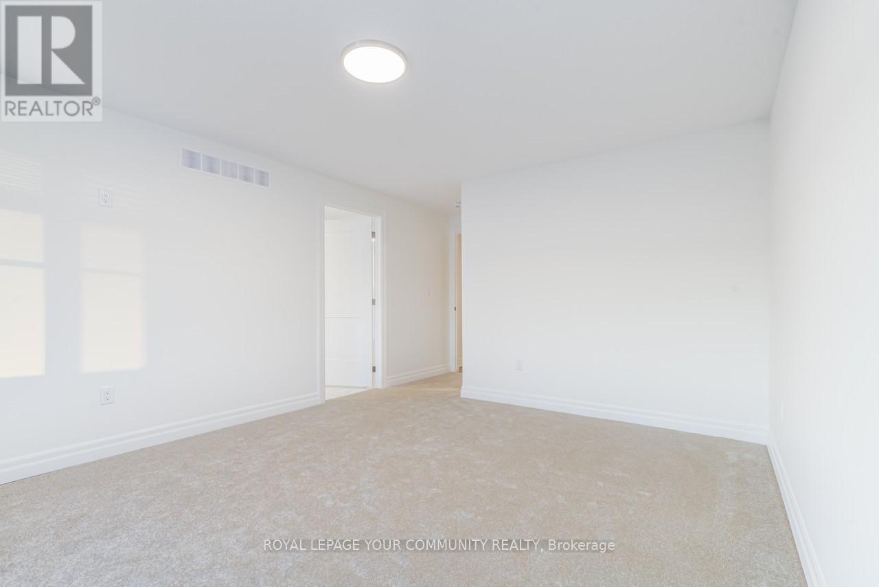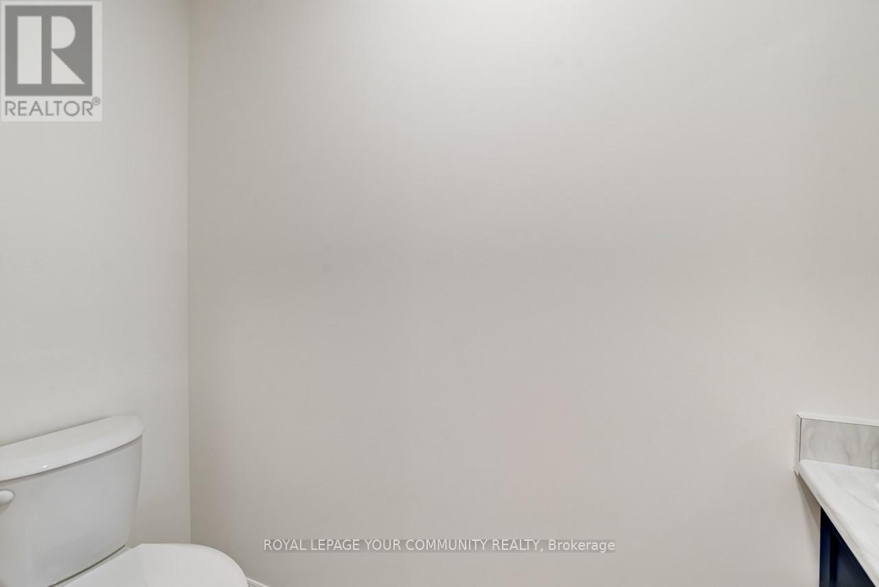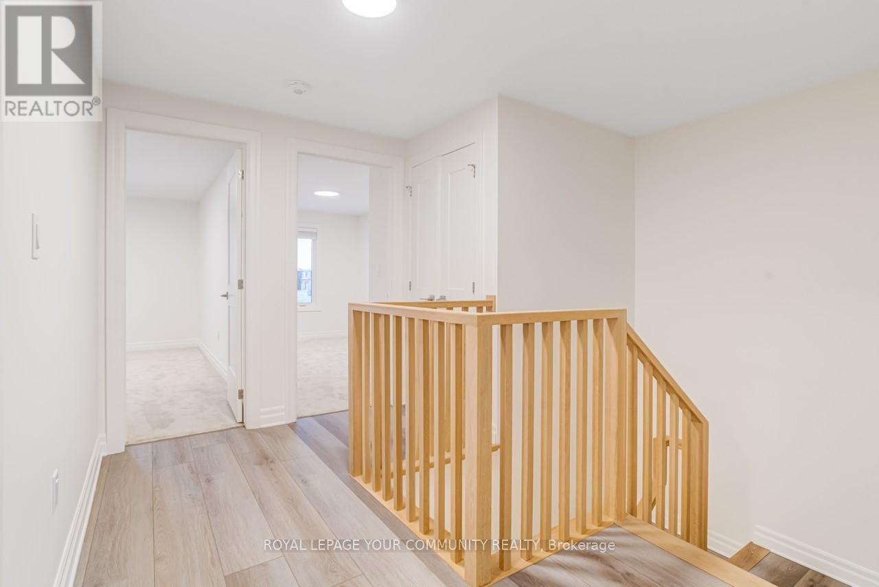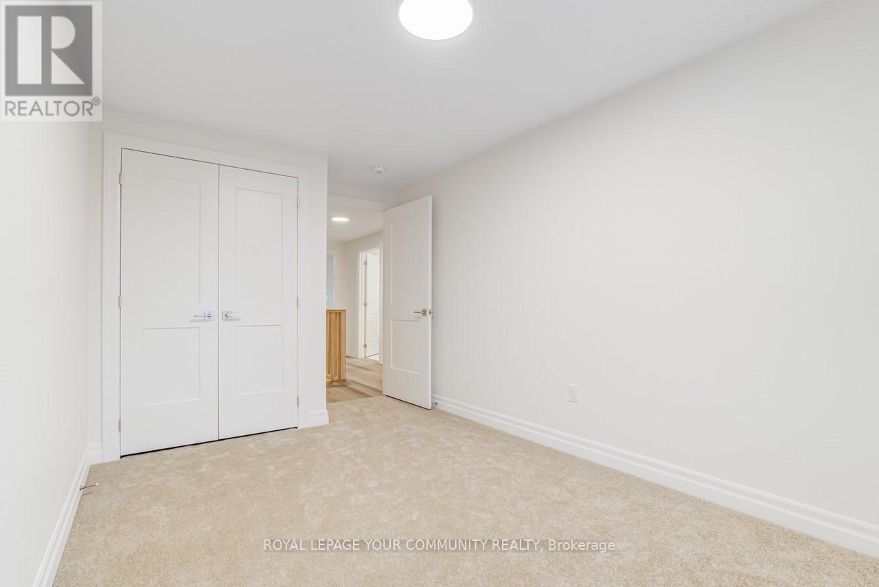7483 Splendour Drive Niagara Falls, Ontario L2H 3V8
$2,800 Monthly
Never Lived-In, Brand New Constructed Modern Style Of 3 Bedroom, 3 Washroom Townhouse In Heart Of Niagara Falls. Main Floor Finished With Vinyl Flooring, Primary Room With W/I Closet, Ensuite Washroom, Double Sink. Open Concept Kitchen Layout With Brand New S/S Appliances Stove, Rangehood, Refrigerator, Dishwasher. Walk In Distance To Secondary School & Future Built School, Public Transit, Parks, Costco, Walmart, Rona, Metro, Coffee Shops, Cineplex And Various Restaurants. Few Minutes To QEW & Major Highways. 10 Minutes to The Falls And Other Niagara Falls Attractions. Tenants Will Be Responsible For Paying For All Utilities Bills. *No Pets & Non-Smokers Please* **** EXTRAS **** Stove, Rangehood, Refrigerator, Dishwasher, Washer/Dryer, All Electrical Light Fixtures & Window Blinds. (id:59247)
Property Details
| MLS® Number | X11899725 |
| Property Type | Single Family |
| Parking Space Total | 3 |
Building
| Bathroom Total | 3 |
| Bedrooms Above Ground | 3 |
| Bedrooms Total | 3 |
| Basement Development | Unfinished |
| Basement Features | Walk Out |
| Basement Type | N/a (unfinished) |
| Construction Style Attachment | Attached |
| Cooling Type | Central Air Conditioning |
| Exterior Finish | Brick |
| Fireplace Present | Yes |
| Flooring Type | Vinyl, Tile, Carpeted |
| Foundation Type | Concrete |
| Half Bath Total | 1 |
| Heating Fuel | Natural Gas |
| Heating Type | Forced Air |
| Stories Total | 2 |
| Size Interior | 1,500 - 2,000 Ft2 |
| Type | Row / Townhouse |
| Utility Water | Municipal Water |
Parking
| Attached Garage |
Land
| Acreage | No |
| Sewer | Sanitary Sewer |
Rooms
| Level | Type | Length | Width | Dimensions |
|---|---|---|---|---|
| Second Level | Primary Bedroom | 3.81 m | 5.7 m | 3.81 m x 5.7 m |
| Second Level | Bedroom 2 | 2.8 m | 4.01 m | 2.8 m x 4.01 m |
| Second Level | Bedroom 3 | 2.7 m | 4.01 m | 2.7 m x 4.01 m |
| Second Level | Laundry Room | Measurements not available | ||
| Main Level | Living Room | 5.7 m | 3.3 m | 5.7 m x 3.3 m |
| Main Level | Dining Room | 5.7 m | 3.3 m | 5.7 m x 3.3 m |
| Main Level | Kitchen | 3.5 m | 2.6 m | 3.5 m x 2.6 m |
https://www.realtor.ca/real-estate/27751948/7483-splendour-drive-niagara-falls
Contact Us
Contact us for more information

Terry Jung
Salesperson
www.terryjung.ca
6321 Yonge Street
Toronto, Ontario M2M 3X7
(416) 223-3535
(416) 792-5835









