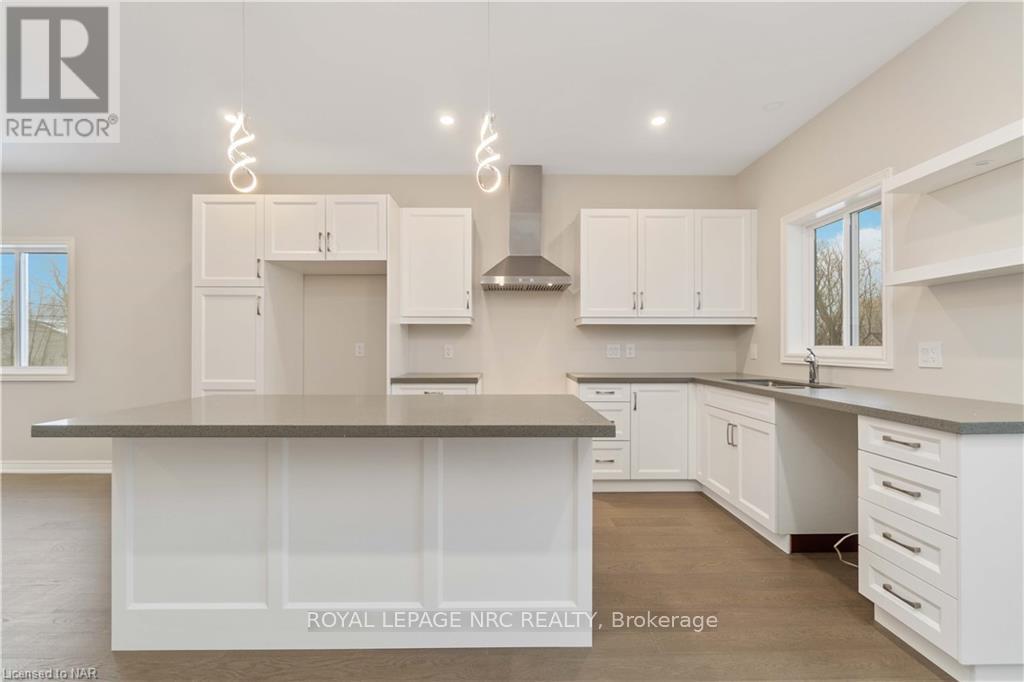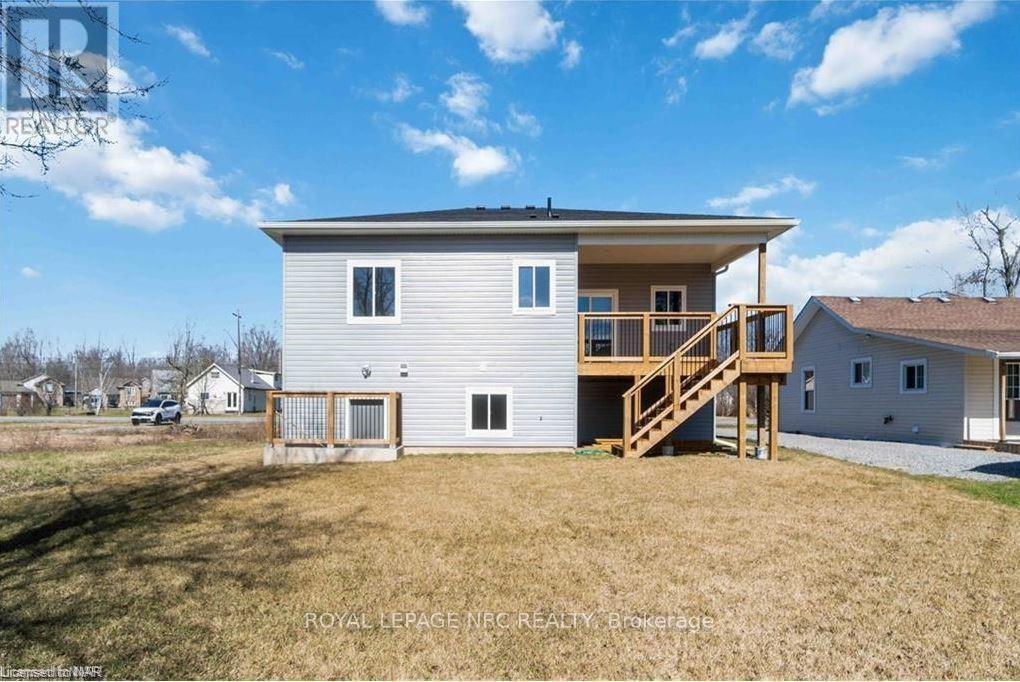735 Dominion Road Fort Erie, Ontario L2A 1G9
$869,900
STUNNING NEW BUILD WITH TARION WARRANTY. MAIN FLOOR FEATURES INCLUDE OPEN CONCEPT KITCHEN/DINING/LIVINGROOM. KITCHEN COMPLETE WITH ALL THE UPGRADES INCLUDING CUSTOM CABINETS, SOFT CLOSE DOORS, ISLAND WITH OVERSIZED DRAWERS AND QUARTZ COUNTERTOPS. MASTER BEDROOM FEATURES FULL WALK-IN CLOSET AND FULL BATH WITH DOUBLE SINKS. LOWER LEVEL HAS IN-LAW POTENTIAL COMPLETE WITH SEPARATE REAR ENTRANCE. HIGH CEILINGS AND LARGE WINDOWS GIVE THE FEEL OF MAIN FLOOR LIVING. (id:59247)
Property Details
| MLS® Number | X9304416 |
| Property Type | Single Family |
| Amenities Near By | Beach, Park, Place Of Worship, Public Transit, Schools |
| Community Features | School Bus |
| Parking Space Total | 3 |
| Structure | Porch |
Building
| Bathroom Total | 3 |
| Bedrooms Above Ground | 3 |
| Bedrooms Below Ground | 1 |
| Bedrooms Total | 4 |
| Amenities | Fireplace(s) |
| Architectural Style | Raised Bungalow |
| Basement Development | Partially Finished |
| Basement Type | Full (partially Finished) |
| Construction Style Attachment | Detached |
| Cooling Type | Central Air Conditioning |
| Exterior Finish | Brick |
| Fire Protection | Smoke Detectors |
| Fireplace Present | Yes |
| Fireplace Total | 1 |
| Foundation Type | Poured Concrete |
| Heating Fuel | Natural Gas |
| Heating Type | Forced Air |
| Stories Total | 1 |
| Size Interior | 1,500 - 2,000 Ft2 |
| Type | House |
| Utility Water | Municipal Water |
Parking
| Attached Garage |
Land
| Acreage | No |
| Land Amenities | Beach, Park, Place Of Worship, Public Transit, Schools |
| Sewer | Sanitary Sewer |
| Size Depth | 159 Ft ,3 In |
| Size Frontage | 50 Ft |
| Size Irregular | 50 X 159.3 Ft |
| Size Total Text | 50 X 159.3 Ft|under 1/2 Acre |
| Zoning Description | R2 |
Rooms
| Level | Type | Length | Width | Dimensions |
|---|---|---|---|---|
| Lower Level | Family Room | 5.66 m | 5.77 m | 5.66 m x 5.77 m |
| Lower Level | Bedroom | 3.43 m | 3.58 m | 3.43 m x 3.58 m |
| Main Level | Kitchen | 4.44 m | 4.72 m | 4.44 m x 4.72 m |
| Main Level | Dining Room | 3.05 m | 4.72 m | 3.05 m x 4.72 m |
| Main Level | Living Room | 5.21 m | 3.66 m | 5.21 m x 3.66 m |
| Main Level | Primary Bedroom | 4.14 m | 5.21 m | 4.14 m x 5.21 m |
| Main Level | Bedroom | 3.07 m | 3.35 m | 3.07 m x 3.35 m |
| Main Level | Bedroom | 3.07 m | 3.35 m | 3.07 m x 3.35 m |
https://www.realtor.ca/real-estate/27657608/735-dominion-road-fort-erie
Contact Us
Contact us for more information

Dawn C Kendrick
Salesperson
www.homesniagara.com/
35 Maywood Avenue
St. Catharines, Ontario L2R 1C5
(905) 688-4561
www.homesniagara.com/









































