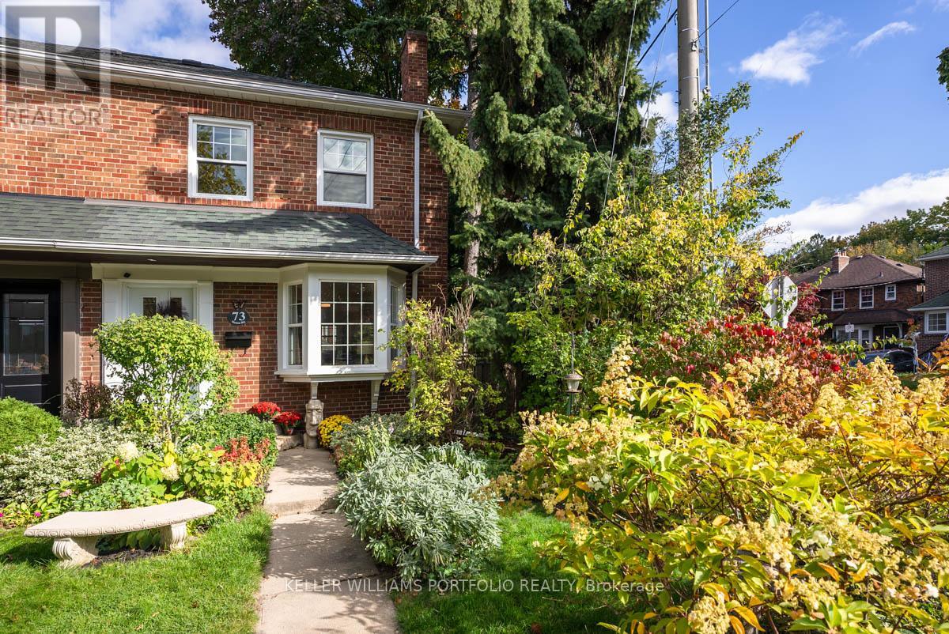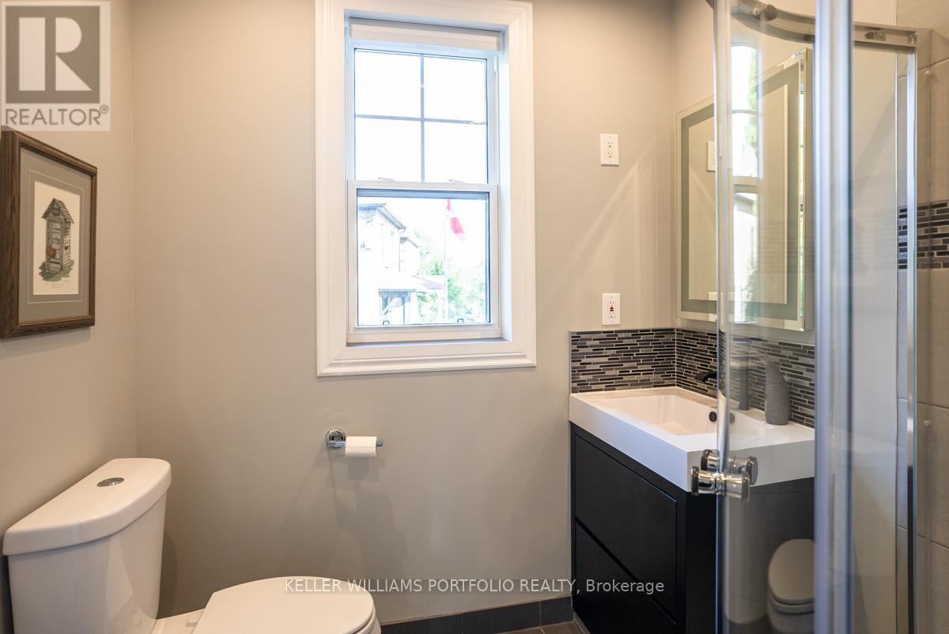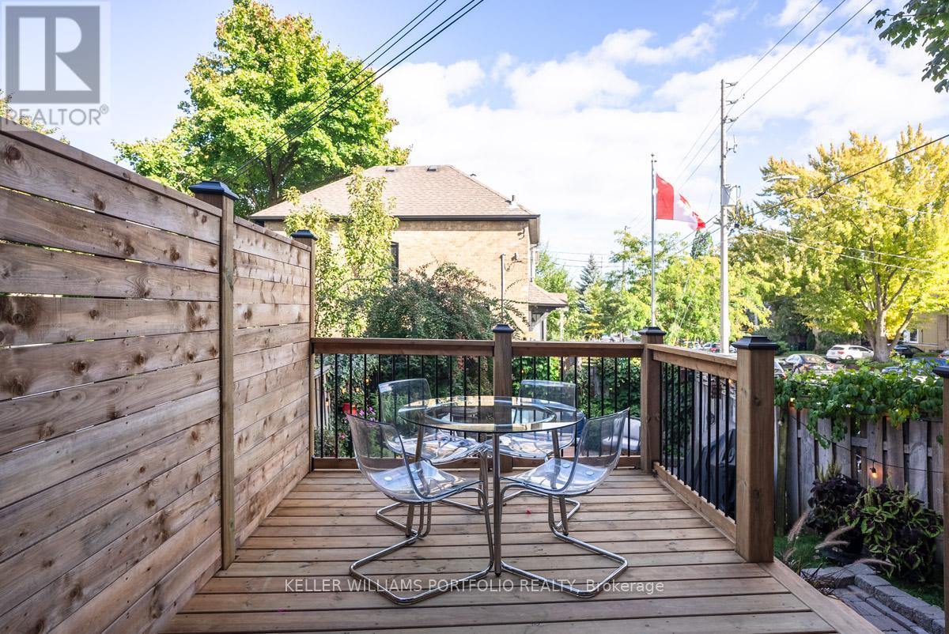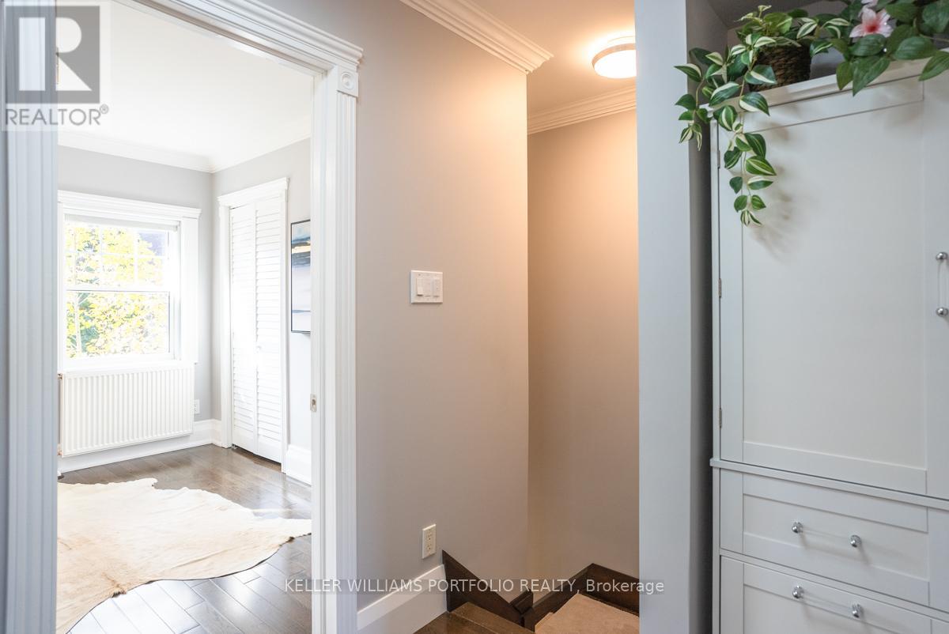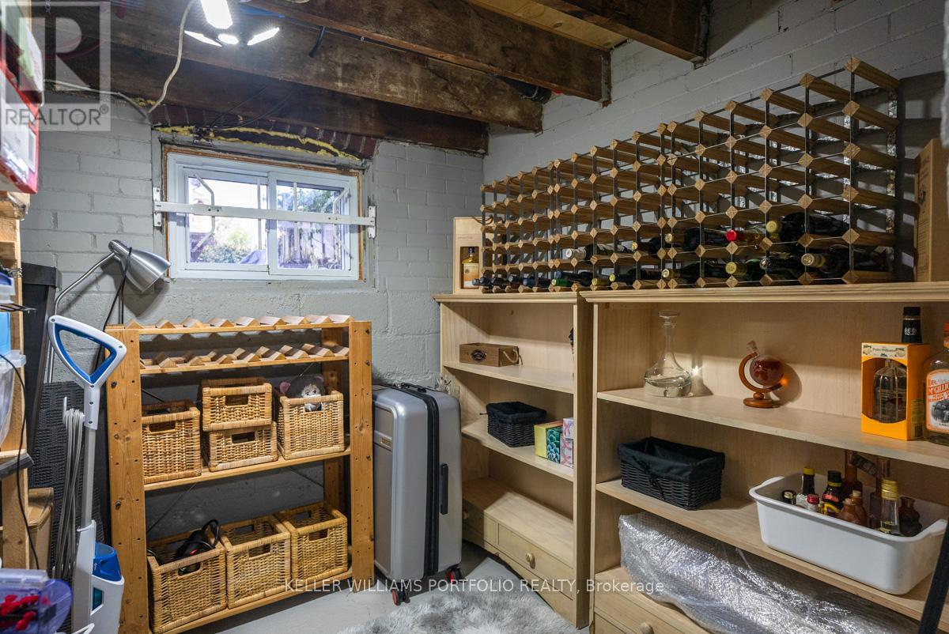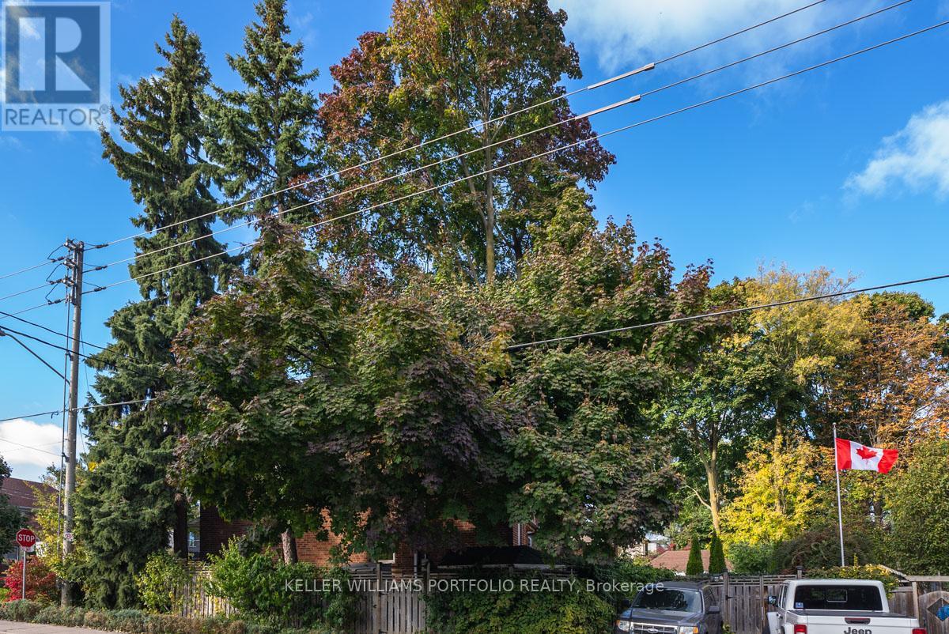73 Hanna Road Toronto, Ontario M4G 3N2
$1,529,000
This beautifully renovated home is located in a vibrant community within the highly sought-after Bessborough and Leaside School District. It features a fully fenced property for comfort and security, along with a private driveway for convenient parking. Key highlights include hardwood flooring throughout, an open concept layout filled with natural light, and a landscaped garden oasis perfect for relaxation. The home is move-in ready but also allows for personal customization. Situated close to coffee shops, restaurants, and public transport including the new LRT for quick access to the Yonge subway it offers a family-friendly atmosphere with nearby schools, parks, and a library. Don't miss the chance to own this stunning property in a fantastic neighbourhood! **** EXTRAS **** Has been gutted to the brick with out dated knob an tube wiring and asbestos removed. New insulation, windows, LED Light Fixtures and Fans installed for energy efficiency. Wired for coaxial and ethernet throughout with Nest Thermostat (id:59247)
Open House
This property has open houses!
2:00 pm
Ends at:4:00 pm
Property Details
| MLS® Number | C9509826 |
| Property Type | Single Family |
| Community Name | Leaside |
| Features | Carpet Free |
| Parking Space Total | 2 |
| Structure | Shed |
Building
| Bathroom Total | 2 |
| Bedrooms Above Ground | 3 |
| Bedrooms Total | 3 |
| Amenities | Fireplace(s) |
| Appliances | Water Heater, Blinds, Dishwasher, Dryer, Freezer, Hood Fan, Microwave, Oven, Range, Refrigerator, Washer, Whirlpool, Window Coverings |
| Basement Type | Full |
| Construction Status | Insulation Upgraded |
| Construction Style Attachment | Semi-detached |
| Cooling Type | Window Air Conditioner |
| Exterior Finish | Brick |
| Fireplace Present | Yes |
| Fireplace Total | 1 |
| Flooring Type | Hardwood, Concrete, Tile |
| Foundation Type | Block |
| Heating Fuel | Natural Gas |
| Heating Type | Radiant Heat |
| Stories Total | 2 |
| Size Interior | 1,100 - 1,500 Ft2 |
| Type | House |
| Utility Water | Municipal Water |
Land
| Acreage | No |
| Sewer | Sanitary Sewer |
| Size Depth | 95 Ft ,4 In |
| Size Frontage | 31 Ft ,8 In |
| Size Irregular | 31.7 X 95.4 Ft ; 31.71ft X 95.42ft X 19.04ft X 43.16ft |
| Size Total Text | 31.7 X 95.4 Ft ; 31.71ft X 95.42ft X 19.04ft X 43.16ft|under 1/2 Acre |
Rooms
| Level | Type | Length | Width | Dimensions |
|---|---|---|---|---|
| Second Level | Primary Bedroom | 3.12 m | 4.09 m | 3.12 m x 4.09 m |
| Second Level | Bedroom 2 | 3.45 m | 2.34 m | 3.45 m x 2.34 m |
| Second Level | Bedroom 3 | 3.45 m | 2.39 m | 3.45 m x 2.39 m |
| Second Level | Den | 2.06 m | 2.01 m | 2.06 m x 2.01 m |
| Second Level | Bathroom | 2.13 m | 1.47 m | 2.13 m x 1.47 m |
| Basement | Laundry Room | 8.56 m | 4.88 m | 8.56 m x 4.88 m |
| Basement | Other | 2.18 m | 2.21 m | 2.18 m x 2.21 m |
| Main Level | Living Room | 4.83 m | 3.18 m | 4.83 m x 3.18 m |
| Main Level | Dining Room | 3.43 m | 2.74 m | 3.43 m x 2.74 m |
| Main Level | Kitchen | 3.53 m | 2.13 m | 3.53 m x 2.13 m |
| Main Level | Foyer | 4.83 m | 1.68 m | 4.83 m x 1.68 m |
| Main Level | Bathroom | 2.29 m | 1.98 m | 2.29 m x 1.98 m |
https://www.realtor.ca/real-estate/27578460/73-hanna-road-toronto-leaside-leaside
Contact Us
Contact us for more information
Trish Mutch
Broker
www.mutchpropertygroup.com/
www.facebook.com/MutchPropertyGroup/
twitter.com/Trishmutch
3284 Yonge Street #100
Toronto, Ontario M4N 3M7
(416) 864-3888
(416) 864-3859
HTTP://www.kwportfolio.ca

