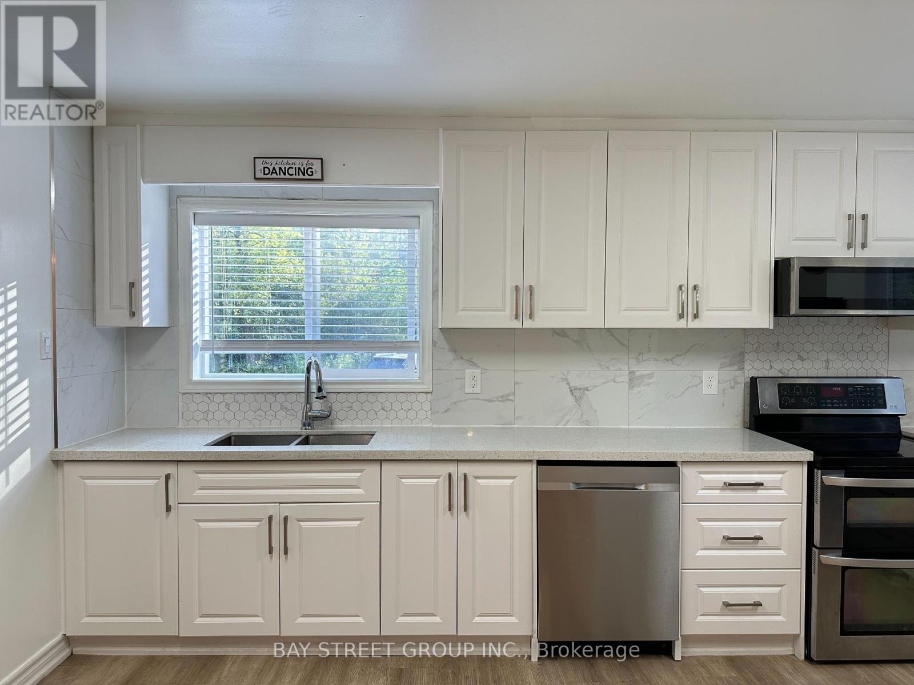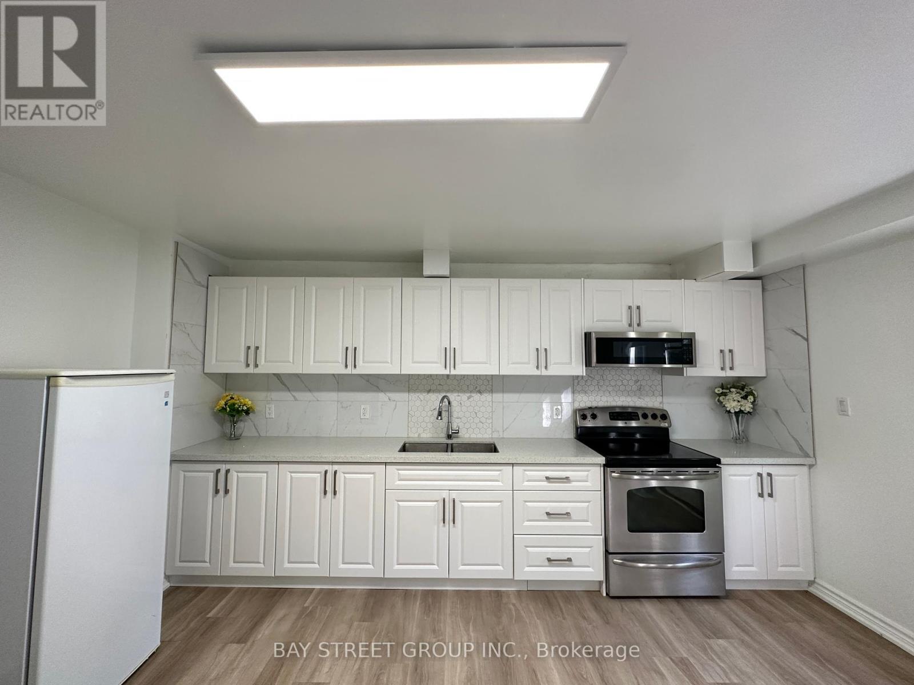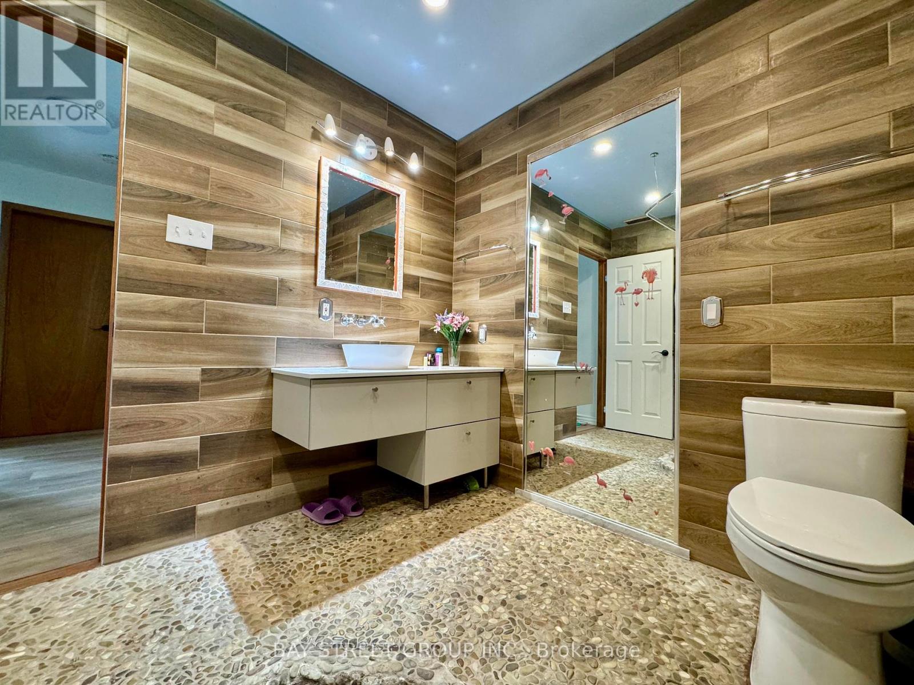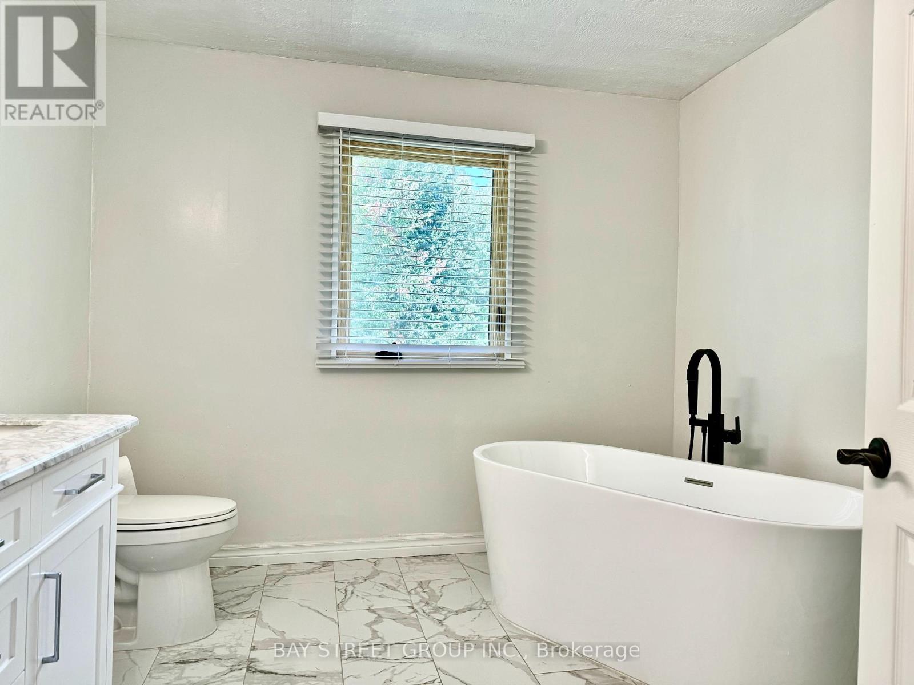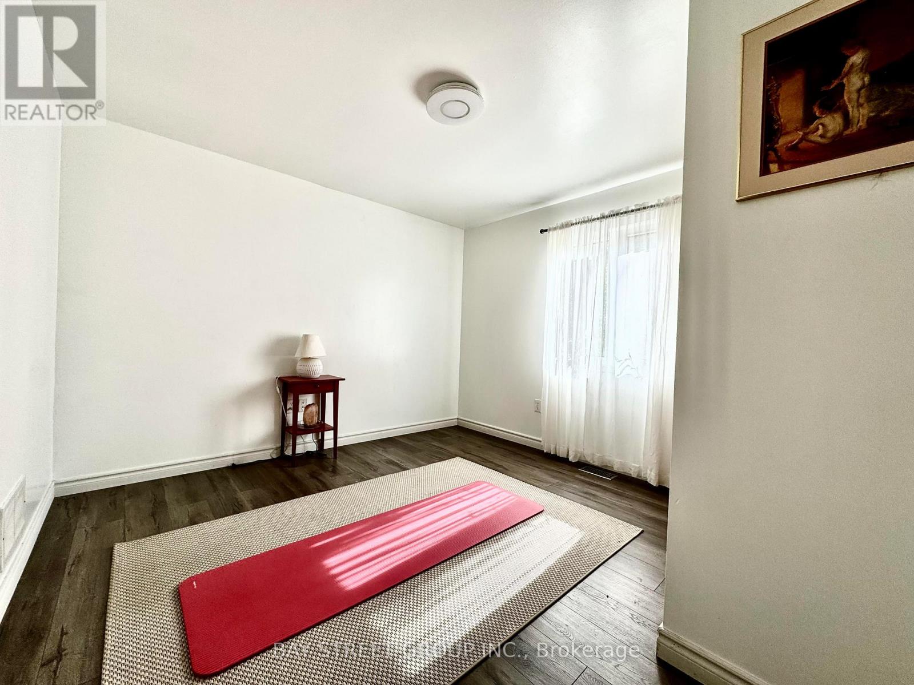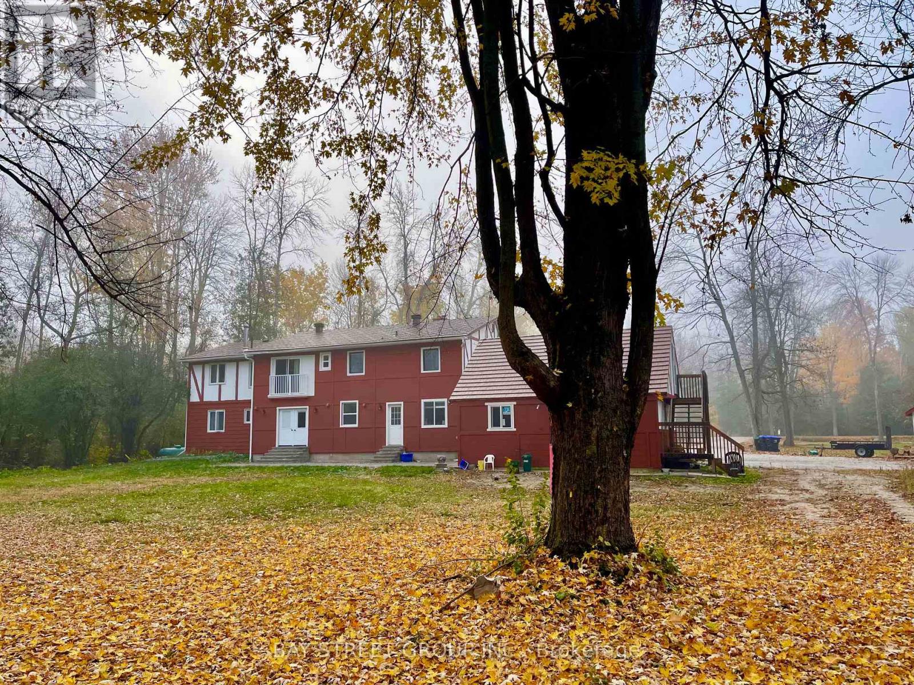7258 9th Line New Tecumseth, Ontario L0G 1A0
$1,468,888
The Residence Boasts 7 Bed, 4+1Baths, With Two SeparateEntrance,Two Kitchens, Two Washer/dryer Sets,Easily Convertible Into Two Separate Units.Ideal For LargeFamilies Or Dual Occupancy. Recently Renovated/updated inside and out, This TurnkeyHome Features Long Gravel Driveway, FrontAnd Backyard Interlocking, A Fire Pit, And ALifetime Warranty Metal Roof. Original Part OfThe Home Is A Viceroy. Septic Pumped &Inspected- 2020, Well Inspected 2020. NewPropane Furnace - 2020. New Water Tank2020. Wett Inspected. Shop Combined WithGarage. .The Property Offers A Nature Lover'sGarden With Bailey's Creek Running Through, Trees andTrails and YourPrivate Bridge. And You Can Expect To Encounter Deer AndTurkey While Exploring,This 10-acre Property Is An ExceptionalInvestment Opportunity. This Versatile Home Is Move-inReady , With Endless Possibilities For ItsUse. Rental or BNB for Income, or Hold and Wait. **** EXTRAS **** SS Fridges, SSDishwasher, 2 Stove/Oven, 2 Washer & Dryer,Light Fixtures & Window Covering, ExtraStorage Space On Second Floor Of GarageCan Be A Potential Project. Hot Water TankOwned. (id:59247)
Property Details
| MLS® Number | N9384524 |
| Property Type | Single Family |
| Community Name | Beeton |
| Features | Carpet Free, Sump Pump |
| Parking Space Total | 20 |
Building
| Bathroom Total | 5 |
| Bedrooms Above Ground | 7 |
| Bedrooms Total | 7 |
| Amenities | Fireplace(s) |
| Appliances | Water Heater, Garage Door Opener Remote(s), Range, Water Treatment |
| Basement Type | Crawl Space |
| Construction Style Attachment | Detached |
| Cooling Type | Central Air Conditioning |
| Exterior Finish | Wood |
| Fireplace Present | Yes |
| Fireplace Total | 1 |
| Flooring Type | Laminate, Vinyl |
| Half Bath Total | 1 |
| Heating Fuel | Propane |
| Heating Type | Forced Air |
| Stories Total | 2 |
| Size Interior | 2,500 - 3,000 Ft2 |
| Type | House |
Parking
| Detached Garage |
Land
| Acreage | Yes |
| Sewer | Septic System |
| Size Depth | 2158 Ft |
| Size Frontage | 217 Ft |
| Size Irregular | 217 X 2158 Ft |
| Size Total Text | 217 X 2158 Ft|10 - 24.99 Acres |
| Zoning Description | A-1 |
Rooms
| Level | Type | Length | Width | Dimensions |
|---|---|---|---|---|
| Second Level | Bedroom | 4.08 m | 3.82 m | 4.08 m x 3.82 m |
| Second Level | Bedroom | 2.3 m | 3.36 m | 2.3 m x 3.36 m |
| Second Level | Bedroom 3 | 3.3 m | 3.1 m | 3.3 m x 3.1 m |
| Second Level | Bedroom 4 | 3.95 m | 3.24 m | 3.95 m x 3.24 m |
| Second Level | Bedroom 5 | 3.38 m | 4.58 m | 3.38 m x 4.58 m |
| Ground Level | Living Room | 3.33 m | 4 m | 3.33 m x 4 m |
| Ground Level | Family Room | 6.04 m | 4 m | 6.04 m x 4 m |
| Ground Level | Kitchen | 4.56 m | 3.76 m | 4.56 m x 3.76 m |
| Ground Level | Bedroom | 3.33 m | 3.65 m | 3.33 m x 3.65 m |
| Ground Level | Bedroom 2 | 3.85 m | 3.65 m | 3.85 m x 3.65 m |
| Ground Level | Kitchen | 4.56 m | 2.95 m | 4.56 m x 2.95 m |
https://www.realtor.ca/real-estate/27510164/7258-9th-line-new-tecumseth-beeton-beeton
Contact Us
Contact us for more information
Frank Zhang
Salesperson
8300 Woodbine Ave Ste 500
Markham, Ontario L3R 9Y7
(905) 909-0101
(905) 909-0202











