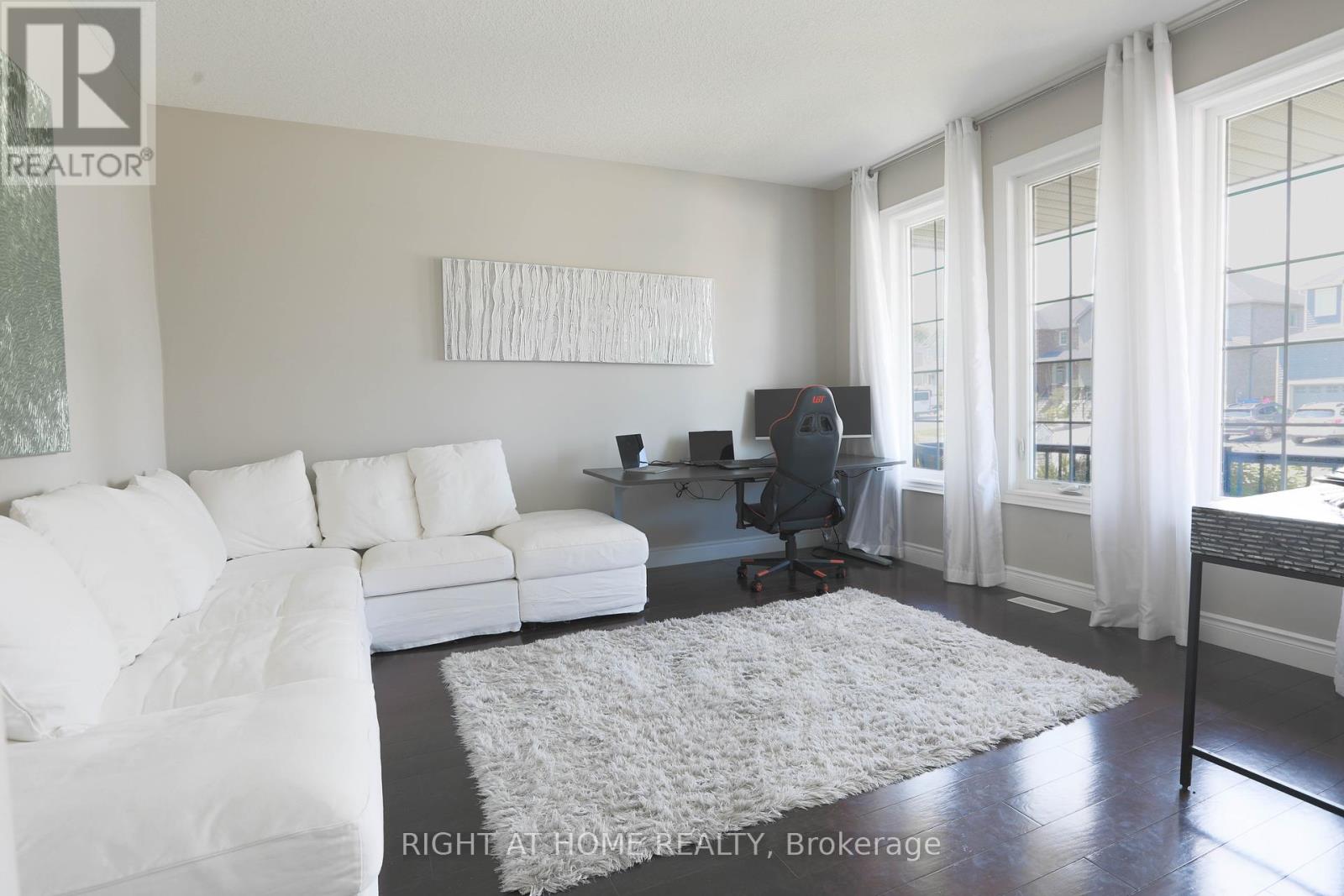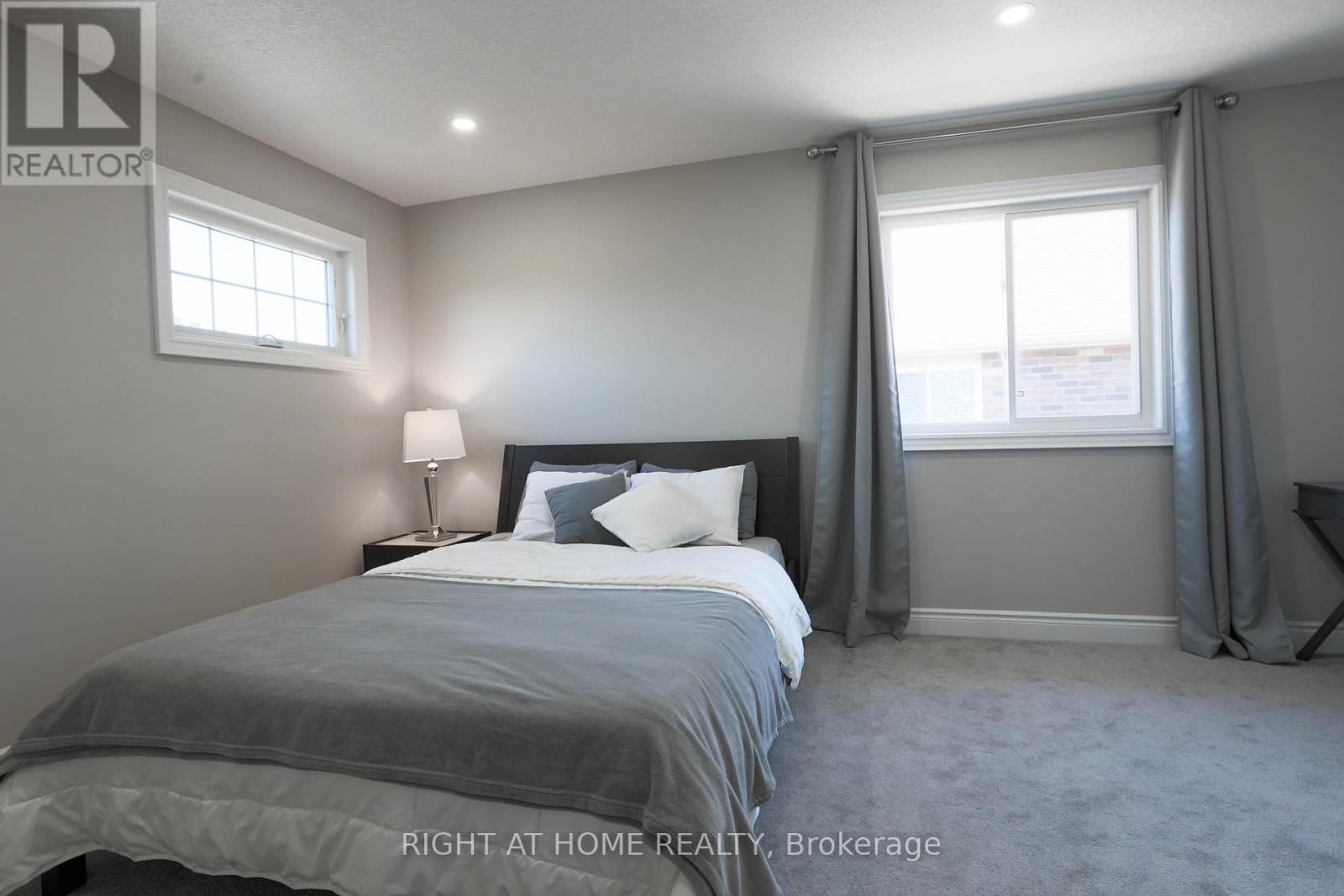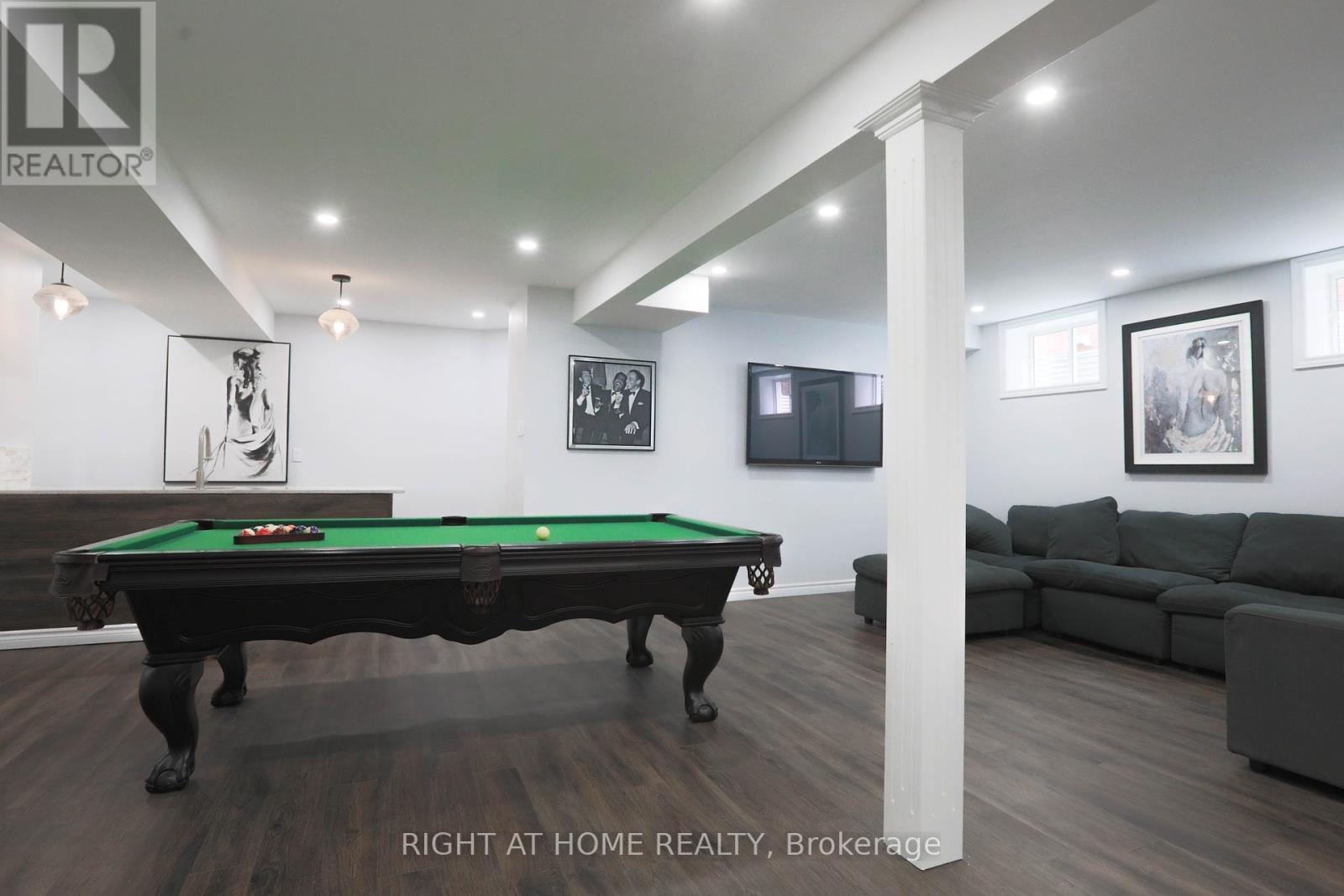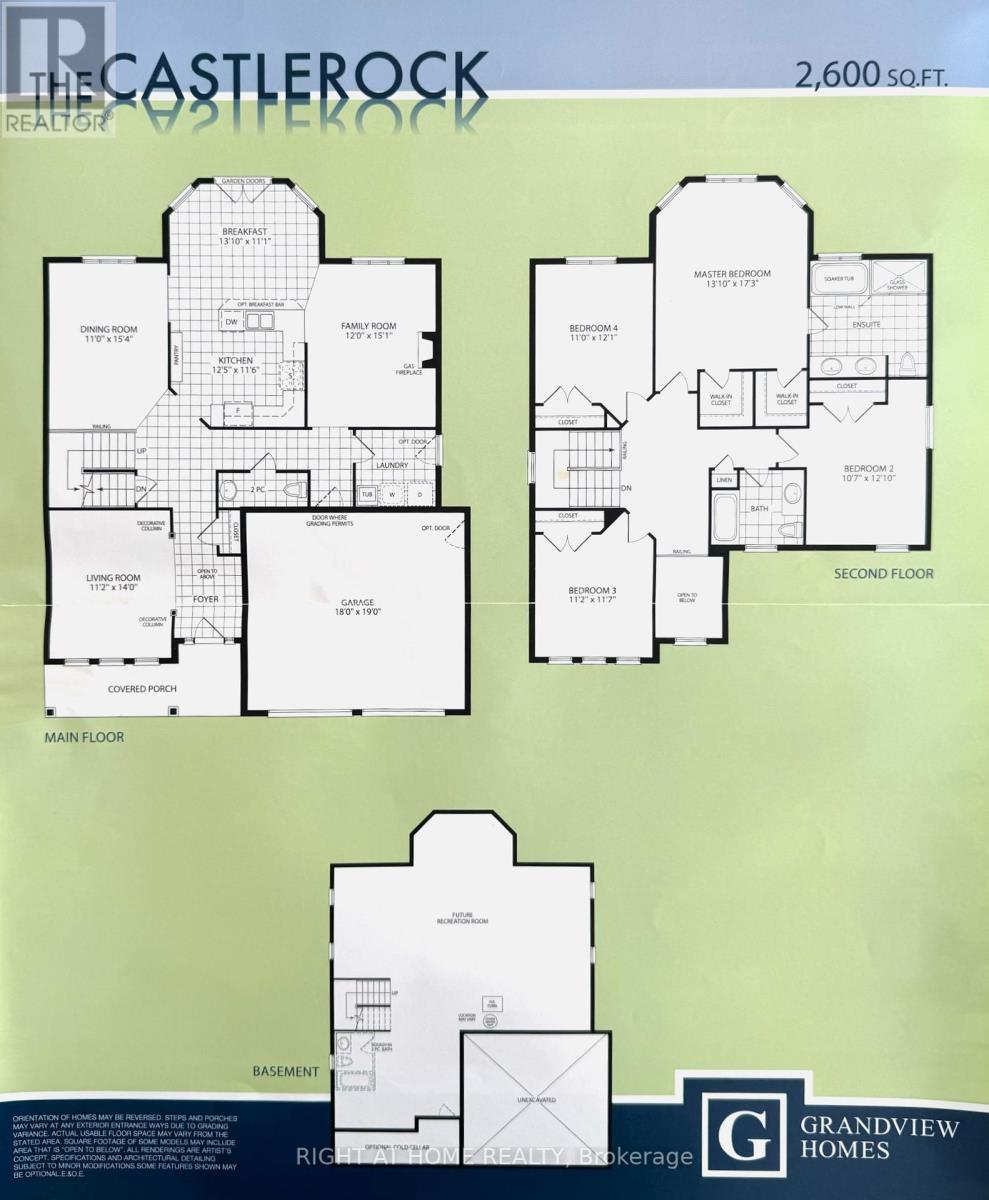72 Lockerbie Crescent Collingwood, Ontario L9Y 0Y8
$1,380,000
Boasting over 3,500 sq ft of meticulously designed living space on a prime 50-foot lot. Featuring over $200,000 in luxury upgrades, this residence offers a custom living room with a built-in fireplace and a lavish on-suite bathroom with indulgent heated floors. The main level is graced with 9-foot ceilings and abundant sunlight. Outside, the fully fenced backyard features a sprawling interlock patio, perfect for outdoor entertaining and relaxation. The property presents a lucrative opportunity with a fully finished basement. Complete with its own entrance, this versatile space includes a kitchen, modern washroom, two bedrooms, and an expansive living/dining area ideal for accommodating guests or can be converted into a rental income. (id:59247)
Property Details
| MLS® Number | S9264905 |
| Property Type | Single Family |
| Community Name | Collingwood |
| Amenities Near By | Hospital, Schools, Ski Area, Place Of Worship, Park |
| Equipment Type | Water Heater - Gas |
| Features | Flat Site, Guest Suite |
| Parking Space Total | 4 |
| Rental Equipment Type | Water Heater - Gas |
Building
| Bathroom Total | 4 |
| Bedrooms Above Ground | 4 |
| Bedrooms Below Ground | 2 |
| Bedrooms Total | 6 |
| Amenities | Fireplace(s) |
| Basement Features | Apartment In Basement, Separate Entrance |
| Basement Type | N/a |
| Construction Status | Insulation Upgraded |
| Construction Style Attachment | Detached |
| Cooling Type | Central Air Conditioning, Air Exchanger |
| Exterior Finish | Wood |
| Fire Protection | Smoke Detectors, Security System |
| Fireplace Present | Yes |
| Foundation Type | Concrete |
| Half Bath Total | 1 |
| Heating Fuel | Natural Gas |
| Heating Type | Forced Air |
| Stories Total | 2 |
| Size Interior | 2,500 - 3,000 Ft2 |
| Type | House |
| Utility Water | Municipal Water |
Parking
| Garage |
Land
| Acreage | No |
| Land Amenities | Hospital, Schools, Ski Area, Place Of Worship, Park |
| Sewer | Sanitary Sewer |
| Size Depth | 122 Ft ,8 In |
| Size Frontage | 50 Ft ,6 In |
| Size Irregular | 50.5 X 122.7 Ft |
| Size Total Text | 50.5 X 122.7 Ft |
| Zoning Description | (h12) R3 |
Rooms
| Level | Type | Length | Width | Dimensions |
|---|---|---|---|---|
| Second Level | Primary Bedroom | 3.99 m | 5.27 m | 3.99 m x 5.27 m |
| Second Level | Bedroom 2 | 3.26 m | 3.93 m | 3.26 m x 3.93 m |
| Second Level | Bedroom 3 | 3.41 m | 3.56 m | 3.41 m x 3.56 m |
| Second Level | Bedroom 4 | 3.35 m | 3.68 m | 3.35 m x 3.68 m |
| Basement | Bedroom | 3.35 m | 2.28 m | 3.35 m x 2.28 m |
| Basement | Bedroom 5 | 2.75 m | 3 m | 2.75 m x 3 m |
| Ground Level | Office | 3.41 m | 4.26 m | 3.41 m x 4.26 m |
| Ground Level | Laundry Room | 1.83 m | 2.13 m | 1.83 m x 2.13 m |
| Ground Level | Kitchen | 3.81 m | 3.53 m | 3.81 m x 3.53 m |
| Ground Level | Eating Area | 3.96 m | 3.35 m | 3.96 m x 3.35 m |
| Ground Level | Dining Room | 3.35 m | 4 m | 3.35 m x 4 m |
| Ground Level | Living Room | 3 m | 4.6 m | 3 m x 4.6 m |
Utilities
| Cable | Installed |
| Sewer | Installed |
https://www.realtor.ca/real-estate/27319209/72-lockerbie-crescent-collingwood-collingwood
Contact Us
Contact us for more information
Taras Malakhov
Salesperson
684 Veteran's Dr #1a, 104515 & 106418
Barrie, Ontario L9J 0H6
(705) 797-4875
(705) 726-5558
www.rightathomerealty.com/









































