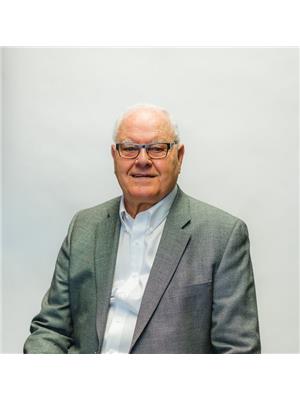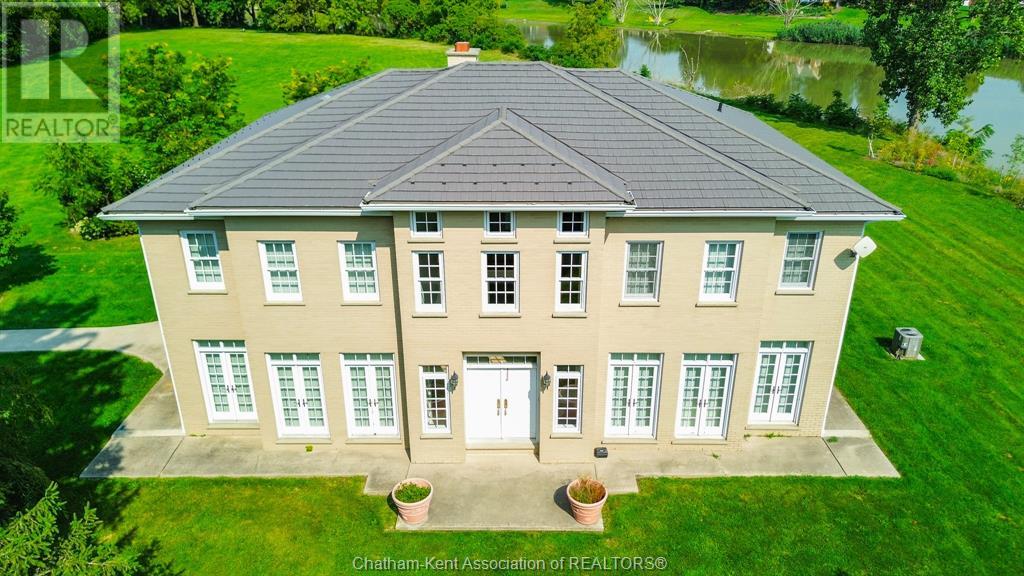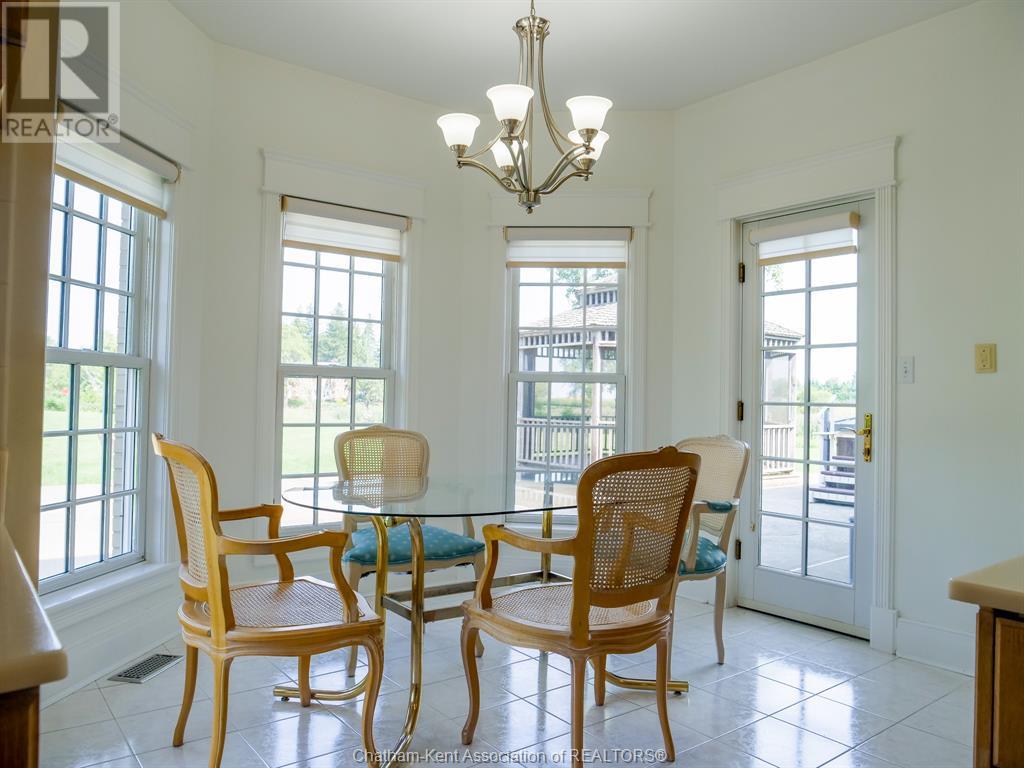7107 Riverview Line Raleigh Township, Ontario N7N 5J5
$999,000
""OWNER DOWNSIZING"" DON'T MISS THIS INCREDABLE 2 STOREY 4 BEDROOM 2.5 BATH CUSTOM BUILT ""TEXAS MANOR"". HOME IS SITUATED ON 4.09 ACRE RIVERFRONT LOT WITH APROX. 1000 FT OF RIVER FRONT. YOU ENTER THE HOME TO A 2 STOREY FOYER WITH A CIRCULAR STAIRCASE LEADING TO THE 2ND STOREY. ON THE MAIL FLOOR TO THE LEFT IS LARGE LIVING ROOM, TO THE RIGHT IS THE LIBRARY/GAMES ROOM. MAKING YOUR WAY TO THE REAR OF THE HOME IS THE DINING ROOM WITH A 2 SIDED WOOD FIREPLACE WHICH ALSO FACES THE DINING NOOK. ""2ND FLOOR"" AT THE TOP OF THE CIRCULAR STAIRCASE IS THE UPPER FOYER A MASSIVE PRIMARY BEDROOM, WALK THROUGH CLOSET, AND A HUGE 4 PC ENSUITE. AT THE OTHER END OF THE HALL THERE ARE 3 OTHER BEDROOMS A 3 PC BATH, IN THE REAR OF THE HOME THERE IS A 1700 SQ FT PATIO WITH A 3 SEASON SCREENED IN GABEZO PLUS A LARGE HOT TUB WITH 4 SEASON AUTO LIFT COVER. THIS IS A MUST SEE PTOPERTY WITH PLENTY OF SPACE TO HAVE A 4 CAR GARAGE AND HUGE SHED/ WORK SHOP ON THE RIVER.SELLER HAS THE RIGHT TO ACCEPT OR DECLINE OFFER (id:59247)
Property Details
| MLS® Number | 24019629 |
| Property Type | Single Family |
| Features | Paved Driveway, Circular Driveway |
| Water Front Type | Waterfront On River |
Building
| Bathroom Total | 3 |
| Bedrooms Above Ground | 4 |
| Bedrooms Total | 4 |
| Appliances | Dishwasher, Dryer, Microwave, Refrigerator, Stove, Washer |
| Constructed Date | 1997 |
| Cooling Type | Fully Air Conditioned |
| Exterior Finish | Brick |
| Fireplace Fuel | Wood |
| Fireplace Present | Yes |
| Fireplace Type | Conventional |
| Flooring Type | Ceramic/porcelain, Hardwood |
| Foundation Type | Block |
| Half Bath Total | 1 |
| Heating Fuel | Natural Gas |
| Heating Type | Forced Air, Furnace |
| Stories Total | 2 |
| Type | House |
Land
| Acreage | Yes |
| Sewer | Septic System |
| Size Irregular | 178.4xirregular |
| Size Total Text | 178.4xirregular|3 - 10 Acres |
| Zoning Description | Res |
Rooms
| Level | Type | Length | Width | Dimensions |
|---|---|---|---|---|
| Second Level | 3pc Bathroom | 5 ft ,7 in | 8 ft ,3 in | 5 ft ,7 in x 8 ft ,3 in |
| Second Level | Bedroom | 12 ft ,4 in | 16 ft ,6 in | 12 ft ,4 in x 16 ft ,6 in |
| Second Level | Bedroom | 14 ft ,6 in | 16 ft ,5 in | 14 ft ,6 in x 16 ft ,5 in |
| Second Level | Bedroom | 10 ft ,10 in | 11 ft ,8 in | 10 ft ,10 in x 11 ft ,8 in |
| Second Level | 4pc Ensuite Bath | 11 ft ,8 in | 18 ft ,8 in | 11 ft ,8 in x 18 ft ,8 in |
| Second Level | Primary Bedroom | 16 ft ,5 in | 18 ft ,6 in | 16 ft ,5 in x 18 ft ,6 in |
| Basement | Utility Room | Measurements not available | ||
| Main Level | 2pc Bathroom | Measurements not available | ||
| Main Level | Games Room | 12 ft ,8 in | 16 ft ,4 in | 12 ft ,8 in x 16 ft ,4 in |
| Main Level | Den | 13 ft | 16 ft ,6 in | 13 ft x 16 ft ,6 in |
| Main Level | Foyer | 12 ft | 16 ft ,5 in | 12 ft x 16 ft ,5 in |
| Main Level | Dining Room | 12 ft | 16 ft ,8 in | 12 ft x 16 ft ,8 in |
| Main Level | Dining Nook | 9 ft | 10 ft ,8 in | 9 ft x 10 ft ,8 in |
| Main Level | Kitchen | 9 ft | 14 ft ,5 in | 9 ft x 14 ft ,5 in |
| Main Level | Living Room | 16 ft ,6 in | 19 ft | 16 ft ,6 in x 19 ft |
https://www.realtor.ca/real-estate/27344504/7107-riverview-line-raleigh-township
Contact Us
Contact us for more information

Frederick.(Wayne) Liddy
Sales Person
(519) 354-5747
wayneliddy.com/
250 St. Clair St.
Chatham, Ontario N7L 3J9
(519) 352-2840
(519) 352-2489
www.remax-preferred-on.com/







































