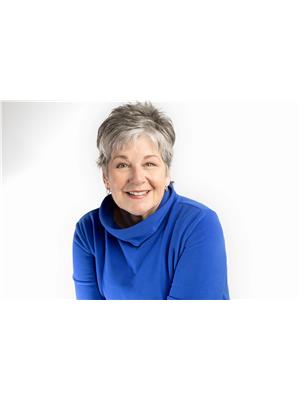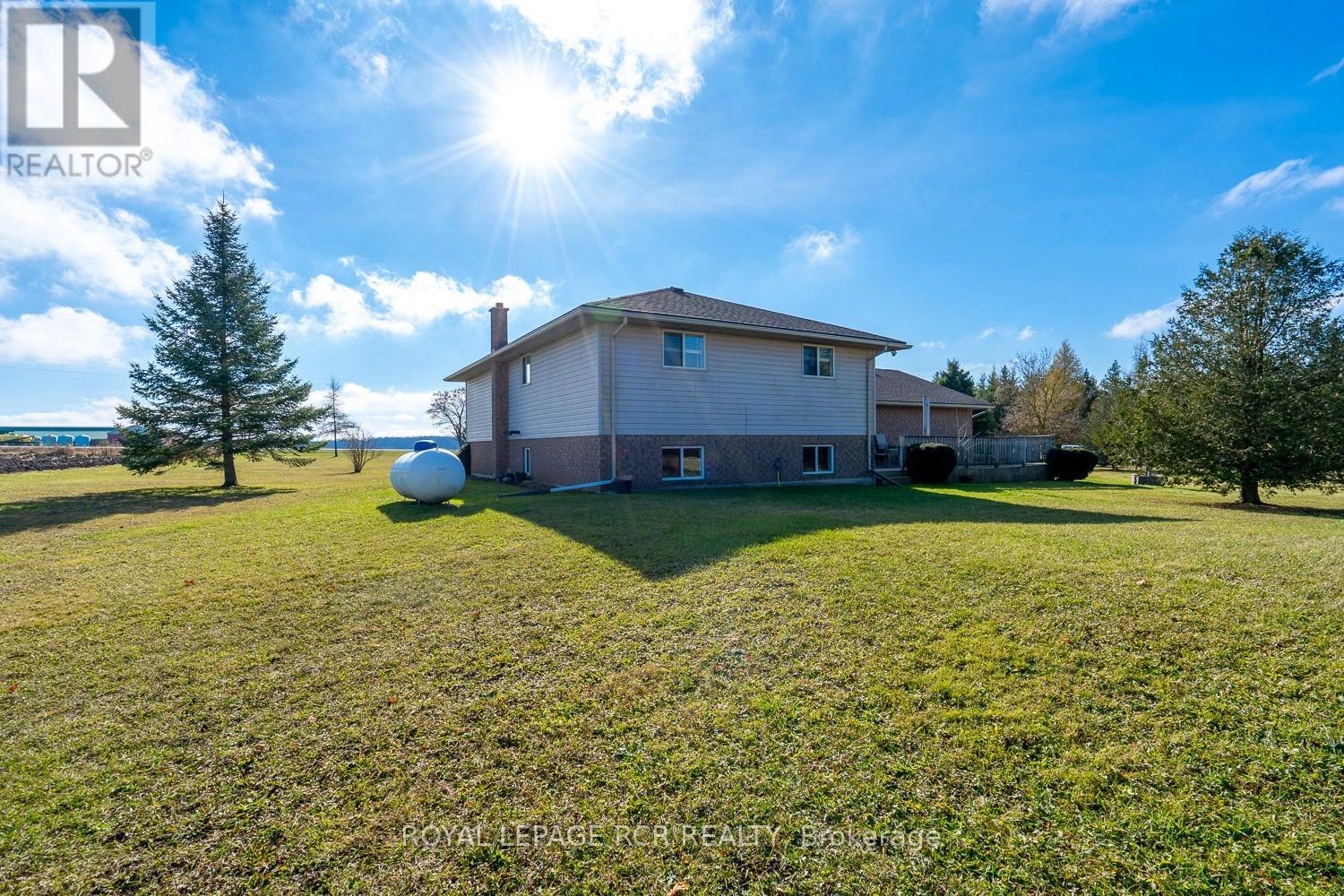71009 Southgate 7 Side Road Southgate, Ontario N0G 1G0
$933,900
Discover the perfect blend of privacy, space, and convenience on a nearly 3-acre property on the Southern edge of beautiful Grey County. Just a short drive to Grand Valley, Shelburne, and Dundalk, this raised bungalow offers a scenic retreat set back from the road. Whether you're looking to retire or raise a family, this property is designed to complement a fulfilling lifestyle.The home welcomes you with a long driveway that accommodates 8+ vehicles, leading to a spacious double garage. Inside, the thoughtfully designed bungalow features hardwood floors and an abundance of natural light through large windows that capture the peaceful rural surroundings.The main level offers three well-sized bedrooms, each with ample closet space, plus a full bathroom. Downstairs, there is a comfortable den with wood burning fireplace, plus two additional bedrooms and a second full bathroom, ideal for a growing family or hosting guests. Step outside to enjoy breathtaking views from the back deck, a perfect setting to experience the tranquil beauty of Grey Countys landscapes. (id:59247)
Property Details
| MLS® Number | X10422546 |
| Property Type | Single Family |
| Community Name | Rural Southgate |
| Features | Wooded Area, Partially Cleared, Flat Site |
| Parking Space Total | 10 |
| Structure | Porch |
| View Type | View |
Building
| Bathroom Total | 2 |
| Bedrooms Above Ground | 3 |
| Bedrooms Below Ground | 2 |
| Bedrooms Total | 5 |
| Appliances | Garage Door Opener Remote(s), Dishwasher, Dryer, Refrigerator, Stove, Washer |
| Architectural Style | Raised Bungalow |
| Basement Development | Finished |
| Basement Type | N/a (finished) |
| Construction Style Attachment | Detached |
| Exterior Finish | Brick, Vinyl Siding |
| Fireplace Present | Yes |
| Fireplace Total | 1 |
| Fireplace Type | Woodstove |
| Flooring Type | Hardwood, Laminate |
| Foundation Type | Poured Concrete |
| Heating Fuel | Propane |
| Heating Type | Forced Air |
| Stories Total | 1 |
| Size Interior | 1,100 - 1,500 Ft2 |
| Type | House |
Parking
| Attached Garage |
Land
| Acreage | Yes |
| Sewer | Septic System |
| Size Depth | 210 Ft ,1 In |
| Size Frontage | 550 Ft ,4 In |
| Size Irregular | 550.4 X 210.1 Ft |
| Size Total Text | 550.4 X 210.1 Ft|2 - 4.99 Acres |
| Zoning Description | R6-284, A1-285 |
Rooms
| Level | Type | Length | Width | Dimensions |
|---|---|---|---|---|
| Basement | Den | 4.87 m | 7.68 m | 4.87 m x 7.68 m |
| Basement | Bedroom 4 | 3.03 m | 3.9 m | 3.03 m x 3.9 m |
| Basement | Bedroom 5 | 3.9 m | 4.26 m | 3.9 m x 4.26 m |
| Main Level | Living Room | 5.79 m | 4.26 m | 5.79 m x 4.26 m |
| Main Level | Dining Room | 3.96 m | 2.74 m | 3.96 m x 2.74 m |
| Main Level | Kitchen | 4.2 m | 3 m | 4.2 m x 3 m |
| Main Level | Primary Bedroom | 2.9 m | 3.64 m | 2.9 m x 3.64 m |
| Main Level | Bedroom 2 | 3.21 m | 3.2 m | 3.21 m x 3.2 m |
| Main Level | Bedroom 3 | 4.26 m | 3.35 m | 4.26 m x 3.35 m |
Utilities
| Cable | Available |
https://www.realtor.ca/real-estate/27647374/71009-southgate-7-side-road-southgate-rural-southgate
Contact Us
Contact us for more information

Kati Atkinson
Salesperson
14 - 75 First Street
Orangeville, Ontario L9W 2E7
(519) 941-5151
(519) 941-5432
www.royallepagercr.com

Debbie Van Wyck
Broker
(519) 939-1140
www.familytreerealestate.com/
www.facebook.com/familytreerealestate
twitter.com/dvanwyck
www.linkedin.com/profile/view?id=42937944&trk=hb_tab_pro_top
14 - 75 First Street
Orangeville, Ontario L9W 2E7
(519) 941-5151
(519) 941-5432
www.royallepagercr.com



























