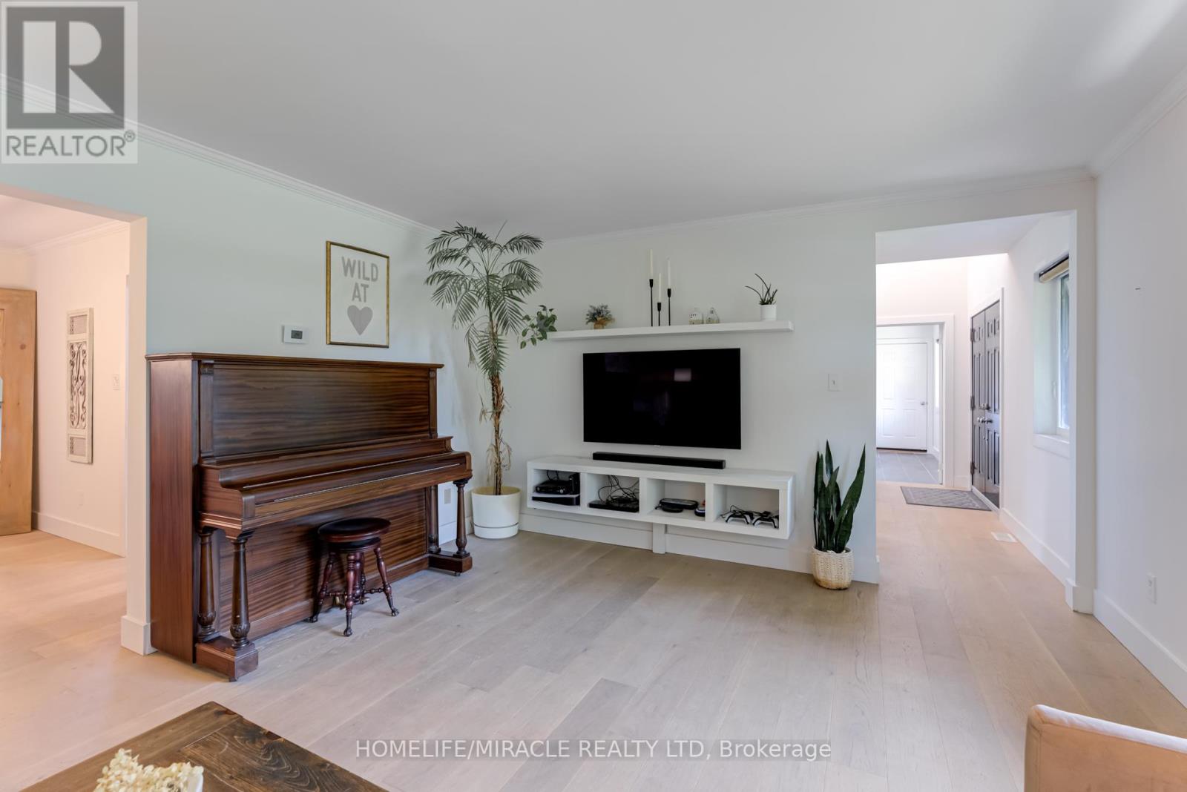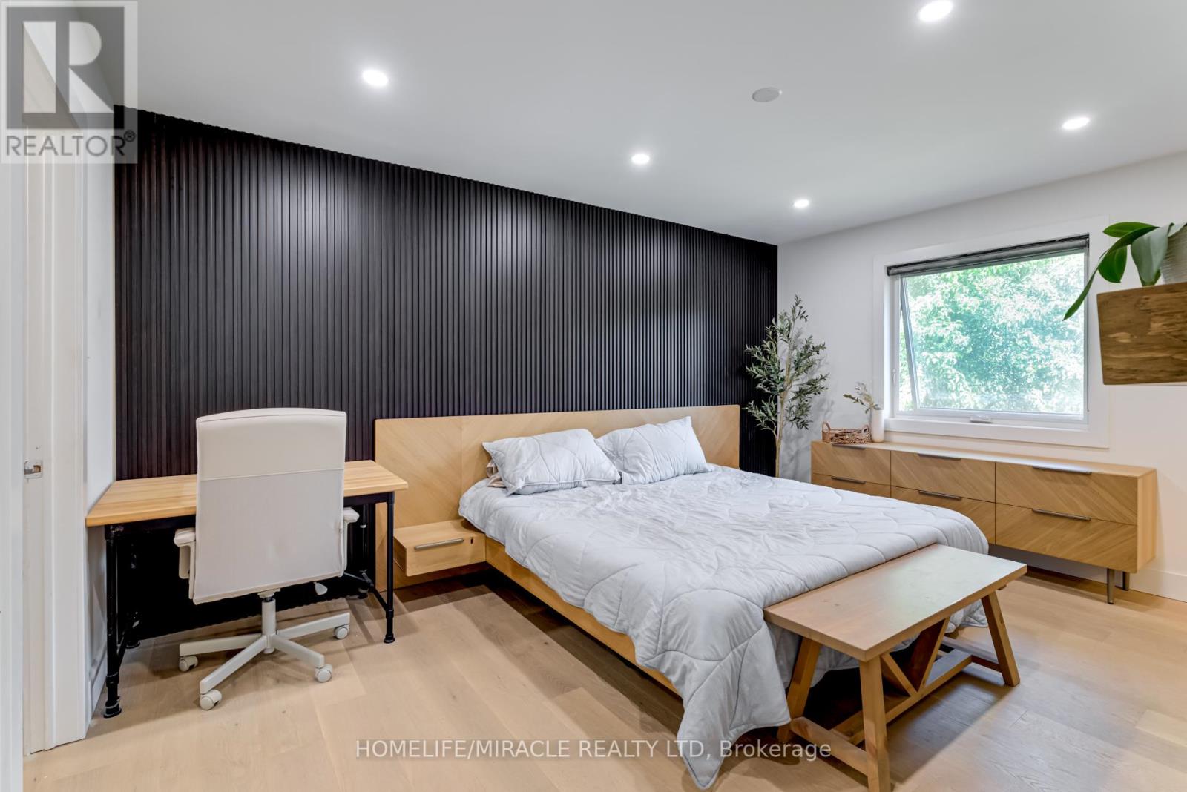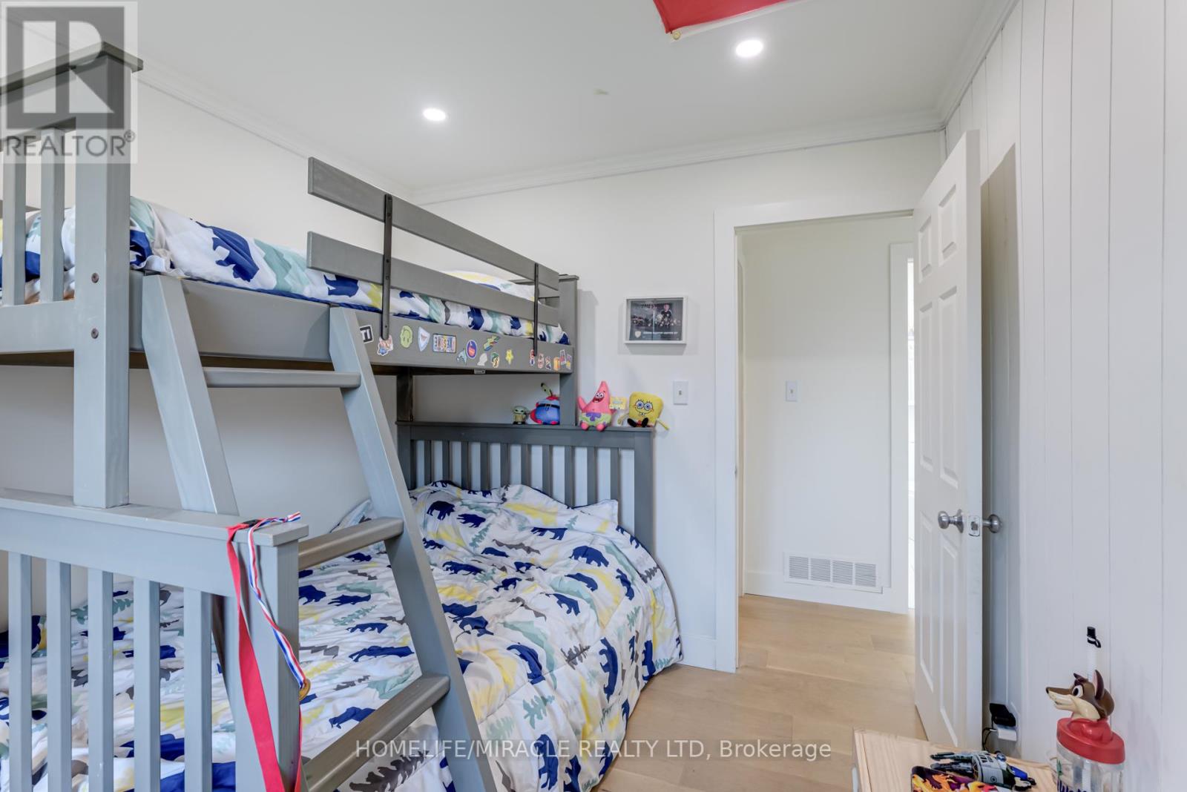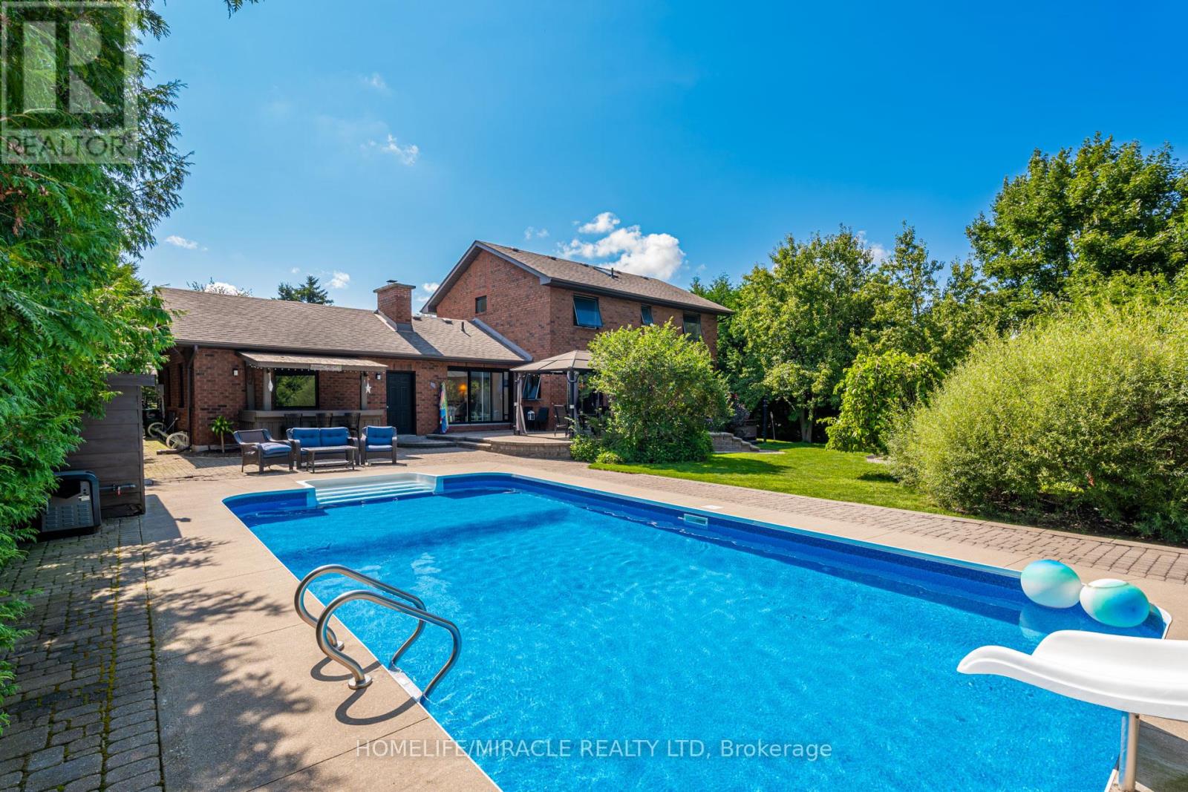4 Bedroom
4 Bathroom
Fireplace
Inground Pool
Central Air Conditioning
Forced Air
$1,259,000
Located in the Highly Sought Out , Rarely Offered Snow Valley area. This beautiful home offers a perfect mix of luxury and cozy, cottage-like charm. Just minutes from Barrie & shopping centres, schools, and Much more, Over 3,000+ sq ft Of Living Space, This home has been completely updated From Top To Bottom. It features a Modern design with large windows in the living room, a formal dining area, and a top-notch Gourmet Kitchen With Gas Stove, In Wall Oven Unit Custom Cabinets, Backspalsh, Quarts Counter & More .Walk Out Side To An Oasis Of A Yard , You can relax or enjoy the refreshed in-ground saltwater pool. A Truly Must See Home! **** EXTRAS **** Electric Fence, Ac & Furnace Are 2 Years Old. Pool Heater/Pump 2 Years Old (id:59247)
Property Details
|
MLS® Number
|
S10417797 |
|
Property Type
|
Single Family |
|
Community Name
|
Snow Valley |
|
Parking Space Total
|
8 |
|
Pool Type
|
Inground Pool |
Building
|
Bathroom Total
|
4 |
|
Bedrooms Above Ground
|
4 |
|
Bedrooms Total
|
4 |
|
Appliances
|
Dishwasher, Dryer, Garage Door Opener, Refrigerator, Stove, Washer |
|
Basement Development
|
Finished |
|
Basement Type
|
N/a (finished) |
|
Construction Style Attachment
|
Detached |
|
Cooling Type
|
Central Air Conditioning |
|
Exterior Finish
|
Brick |
|
Fireplace Present
|
Yes |
|
Flooring Type
|
Hardwood |
|
Foundation Type
|
Poured Concrete |
|
Half Bath Total
|
2 |
|
Heating Fuel
|
Natural Gas |
|
Heating Type
|
Forced Air |
|
Stories Total
|
2 |
|
Type
|
House |
|
Utility Water
|
Municipal Water |
Parking
Land
|
Acreage
|
No |
|
Sewer
|
Septic System |
|
Size Depth
|
163 Ft ,11 In |
|
Size Frontage
|
98 Ft ,6 In |
|
Size Irregular
|
98.55 X 163.97 Ft |
|
Size Total Text
|
98.55 X 163.97 Ft |
Rooms
| Level |
Type |
Length |
Width |
Dimensions |
|
Second Level |
Primary Bedroom |
4.65 m |
3.35 m |
4.65 m x 3.35 m |
|
Second Level |
Bedroom 2 |
3.13 m |
2.69 m |
3.13 m x 2.69 m |
|
Second Level |
Bedroom 3 |
3.13 m |
2.69 m |
3.13 m x 2.69 m |
|
Second Level |
Bedroom 4 |
3.05 m |
2.96 m |
3.05 m x 2.96 m |
|
Basement |
Recreational, Games Room |
7.62 m |
4.27 m |
7.62 m x 4.27 m |
|
Basement |
Bedroom 5 |
3.3 m |
2.95 m |
3.3 m x 2.95 m |
|
Main Level |
Family Room |
4.19 m |
3.45 m |
4.19 m x 3.45 m |
|
Main Level |
Living Room |
3.6 m |
3.35 m |
3.6 m x 3.35 m |
|
Main Level |
Kitchen |
5.89 m |
3.6 m |
5.89 m x 3.6 m |
|
Main Level |
Dining Room |
3.6 m |
3.35 m |
3.6 m x 3.35 m |
|
Main Level |
Laundry Room |
3.7 m |
1.8 m |
3.7 m x 1.8 m |
https://www.realtor.ca/real-estate/27638717/71-nicholson-crescent-springwater-snow-valley-snow-valley









































