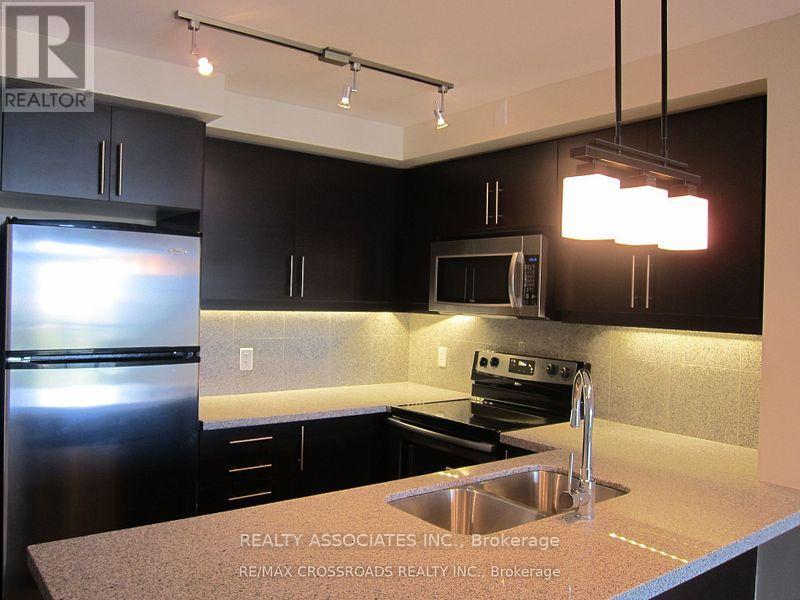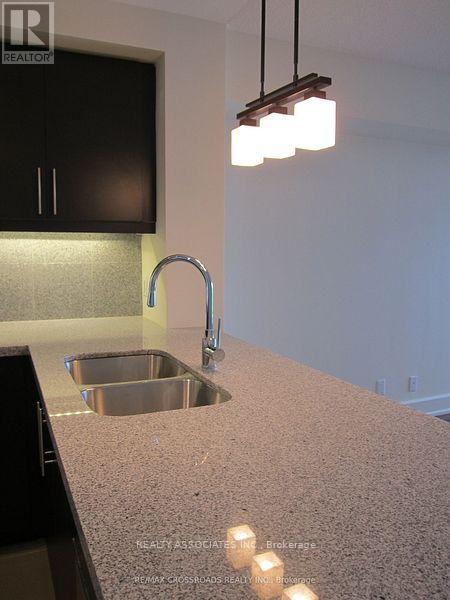709 - 676 Sheppard Avenue E Toronto, Ontario M2K 3E7
$549,000Maintenance, Common Area Maintenance, Heat, Insurance, Parking, Water
$736 Monthly
Maintenance, Common Area Maintenance, Heat, Insurance, Parking, Water
$736 Monthly***Price reduction***Price reduction*** Very spaciou 770 square foot of One bedroom plus a den unit. One ensuite full bathroom plus a powder room for guests. Sunny & bright lower penthouse floor with beautiful East exposure. Walk-out To Balcony From Primary Bedroom And Living Room. Den can be converted as a junior bedroom or home office. Steps To TTC, Subway, Bayview Village Shopping Centre, Restaurants. Easy Access To Hwy 401 & 404. Motivated Seller, must sell !!! (id:59247)
Property Details
| MLS® Number | C9377312 |
| Property Type | Single Family |
| Community Name | Bayview Village |
| Amenities Near By | Hospital, Park, Place Of Worship, Public Transit |
| Community Features | Pet Restrictions, Community Centre |
| Features | Balcony, Carpet Free |
| Parking Space Total | 1 |
| View Type | View |
Building
| Bathroom Total | 2 |
| Bedrooms Above Ground | 1 |
| Bedrooms Below Ground | 1 |
| Bedrooms Total | 2 |
| Amenities | Exercise Centre, Party Room, Visitor Parking, Storage - Locker |
| Appliances | Dishwasher, Dryer, Microwave, Refrigerator, Stove, Washer, Window Coverings |
| Cooling Type | Central Air Conditioning |
| Exterior Finish | Concrete |
| Flooring Type | Laminate |
| Half Bath Total | 1 |
| Heating Fuel | Natural Gas |
| Heating Type | Forced Air |
| Size Interior | 700 - 799 Ft2 |
| Type | Apartment |
Parking
| Underground |
Land
| Acreage | No |
| Land Amenities | Hospital, Park, Place Of Worship, Public Transit |
Rooms
| Level | Type | Length | Width | Dimensions |
|---|---|---|---|---|
| Main Level | Living Room | 5.64 m | 3.25 m | 5.64 m x 3.25 m |
| Main Level | Dining Room | 5.64 m | 3.25 m | 5.64 m x 3.25 m |
| Main Level | Kitchen | 2.45 m | 2.45 m | 2.45 m x 2.45 m |
| Main Level | Primary Bedroom | 4.27 m | 3.05 m | 4.27 m x 3.05 m |
| Main Level | Den | 2.45 m | 2.06 m | 2.45 m x 2.06 m |
Contact Us
Contact us for more information

Winnie Lam
Salesperson
208 - 8901 Woodbine Ave
Markham, Ontario L3R 9Y4
(905) 305-0505
(905) 305-0506
www.remaxcrossroads.ca/





















