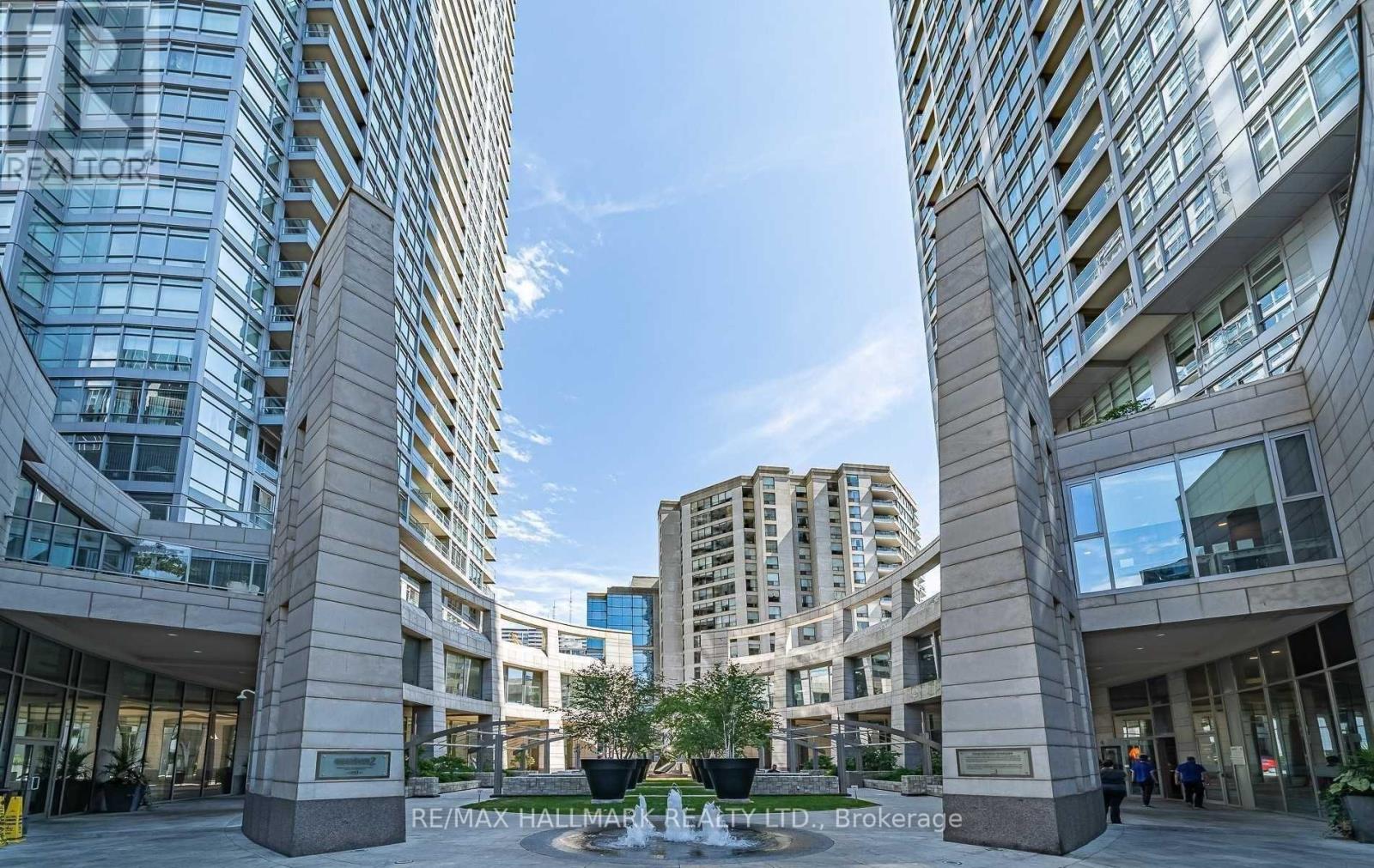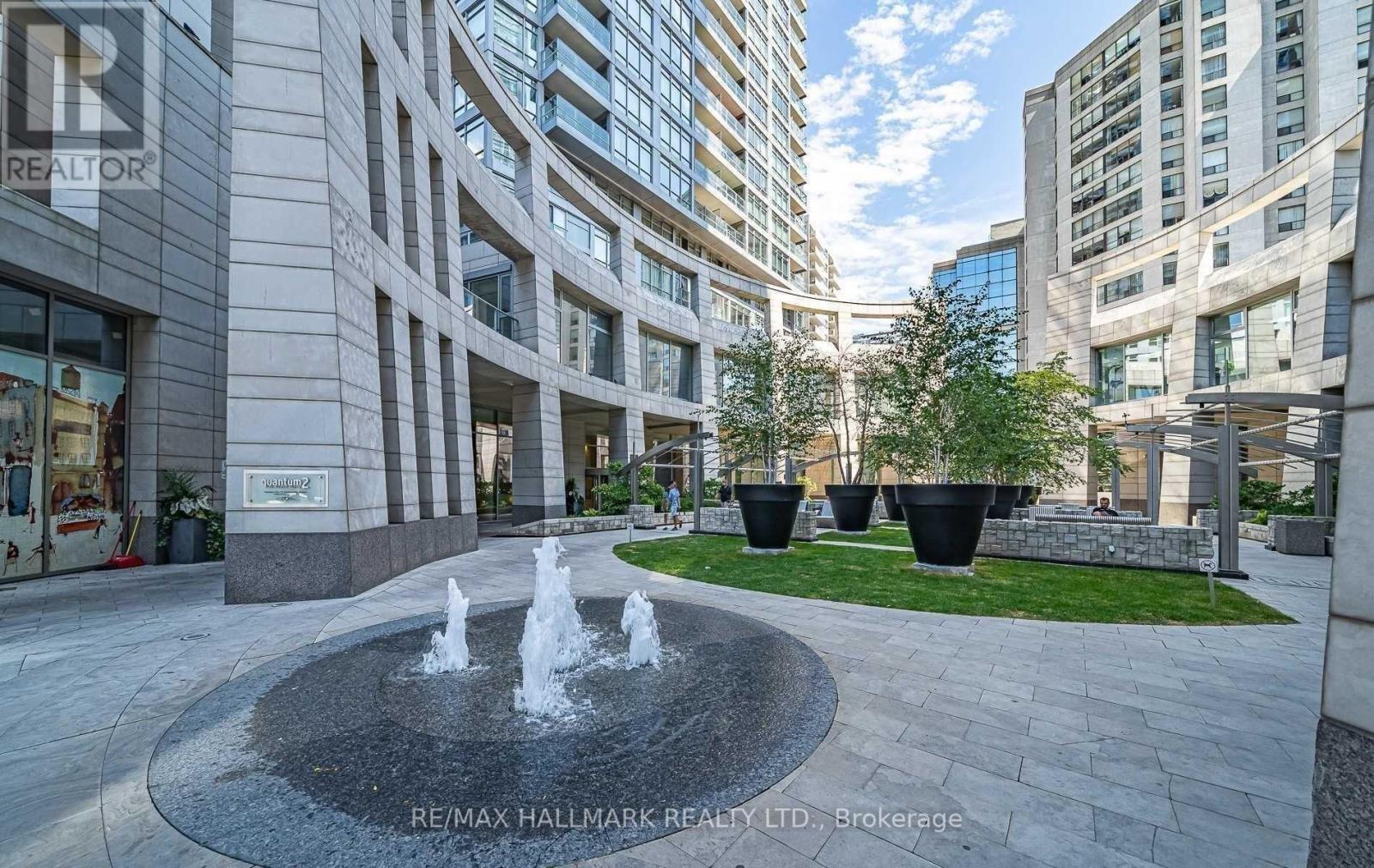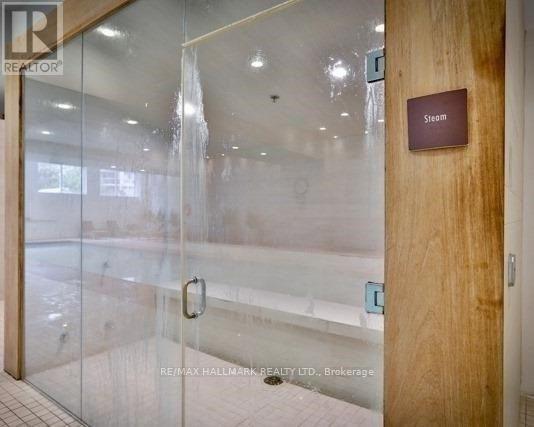709 - 2191 Yonge Street Toronto, Ontario M4S 2B1
$569,800Maintenance, Common Area Maintenance, Heat, Insurance, Parking
$550.94 Monthly
Maintenance, Common Area Maintenance, Heat, Insurance, Parking
$550.94 MonthlyLuxury Condo Right At Yonge And Eglinton! Spacious 1 Bedroom Plus Den (Or Can Be A 2 Bedroom), No Wasted Space!! Granite Countertop, 2 Closets In Master, Semi Ensuite Washroom, Large Balcony. Walk To Subway, Theatre And Fine Restaurants! Popeyes, Starbucks & The Keg Is On Main Floor Of Building. Top Knotch Amenities: Gym, Pool, Business Center, Bbq, Atrium With Wifi, Party Room, Billiard Room, P5 Car Wash Bay, Guest Suites, Et **** EXTRAS **** Fridge, Stove, Built-In Microwave With Range Hood, Built-In Dishwasher, Dryer, Washer, Granite Kitchen Counter Top, All Existing Window Coverings, All Existing Electric Light Fixtures. One Locker Included. (id:59247)
Property Details
| MLS® Number | C10422990 |
| Property Type | Single Family |
| Community Name | Mount Pleasant West |
| Community Features | Pet Restrictions |
| Features | Balcony |
Building
| Bathroom Total | 1 |
| Bedrooms Above Ground | 1 |
| Bedrooms Below Ground | 1 |
| Bedrooms Total | 2 |
| Amenities | Storage - Locker |
| Cooling Type | Central Air Conditioning |
| Exterior Finish | Concrete |
| Flooring Type | Wood |
| Heating Fuel | Natural Gas |
| Heating Type | Forced Air |
| Size Interior | 700 - 799 Ft2 |
| Type | Apartment |
Land
| Acreage | No |
Rooms
| Level | Type | Length | Width | Dimensions |
|---|---|---|---|---|
| Main Level | Living Room | 6.15 m | 3.07 m | 6.15 m x 3.07 m |
| Main Level | Dining Room | 6.15 m | 3.07 m | 6.15 m x 3.07 m |
| Main Level | Kitchen | 2.43 m | 2.24 m | 2.43 m x 2.24 m |
| Main Level | Primary Bedroom | 3.5 m | 3.04 m | 3.5 m x 3.04 m |
| Main Level | Den | 3.12 m | 2.56 m | 3.12 m x 2.56 m |
Contact Us
Contact us for more information

Steve Mak
Salesperson
(416) 823-3436
www.torontohothomes.com/
170 Merton St
Toronto, Ontario M4S 1A1
(416) 486-5588
(416) 486-6988























