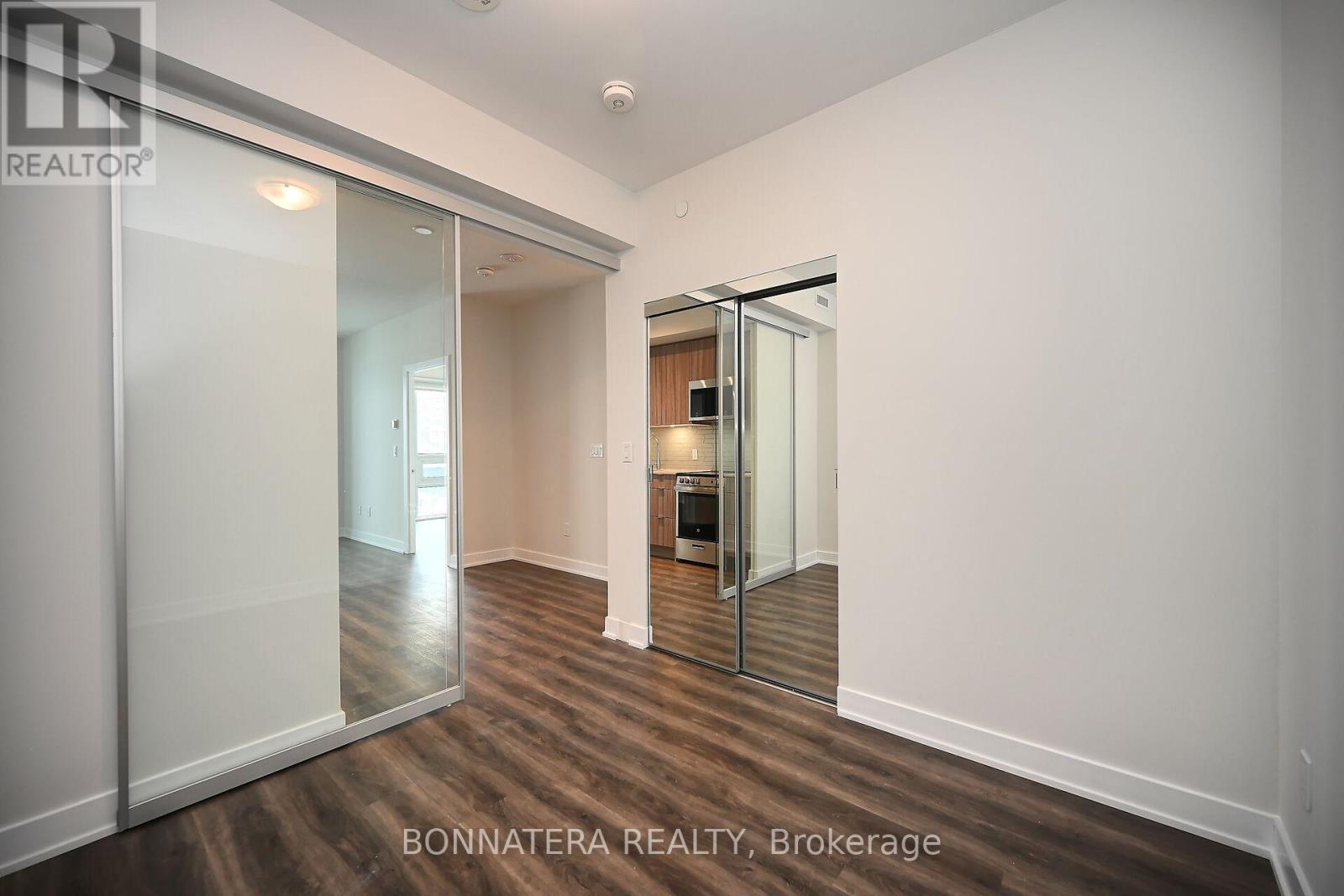703 - 4130 Parkside Village Drive Mississauga, Ontario L5B 0L7
$2,690 Monthly
Introducing a brand-new 2-bedroom, 2-bathroom condo in the upscale AVIA 2 building, located in the heart of Mississauga's Square One. This modern unit features an open-concept living and dining space, a stylish kitchen with stainless steel appliances and granite counters, and a primary bedroom with an ensuite. The second bedroom offers a generous closet, and in-suite laundry adds convenience. Enjoy access to top-tier amenities and a prime location just steps from Square One, Sheridan College, Celebration Square, and transit. Experience the best of urban living in this exceptional home! (id:59247)
Property Details
| MLS® Number | W11900951 |
| Property Type | Single Family |
| Community Name | City Centre |
| Community Features | Pets Not Allowed |
| Features | Balcony |
| Parking Space Total | 1 |
Building
| Bathroom Total | 2 |
| Bedrooms Above Ground | 2 |
| Bedrooms Total | 2 |
| Amenities | Storage - Locker |
| Cooling Type | Central Air Conditioning |
| Exterior Finish | Brick, Concrete |
| Size Interior | 800 - 899 Ft2 |
| Type | Apartment |
Parking
| Underground |
Land
| Acreage | No |
Rooms
| Level | Type | Length | Width | Dimensions |
|---|---|---|---|---|
| Main Level | Kitchen | 3.3 m | 3.07 m | 3.3 m x 3.07 m |
| Main Level | Living Room | 3.07 m | 3.07 m | 3.07 m x 3.07 m |
| Main Level | Dining Room | 3.07 m | 3.07 m | 3.07 m x 3.07 m |
| Main Level | Primary Bedroom | 3.3 m | 3.3 m | 3.3 m x 3.3 m |
| Other | Bedroom 2 | 2.74 m | 2.74 m | 2.74 m x 2.74 m |
Contact Us
Contact us for more information

Mourad Hanna
Broker of Record
www.bonnatera.com/
410 North Service Rd E #100
Oakville, Ontario L6H 5R2
(905) 582-0868
































