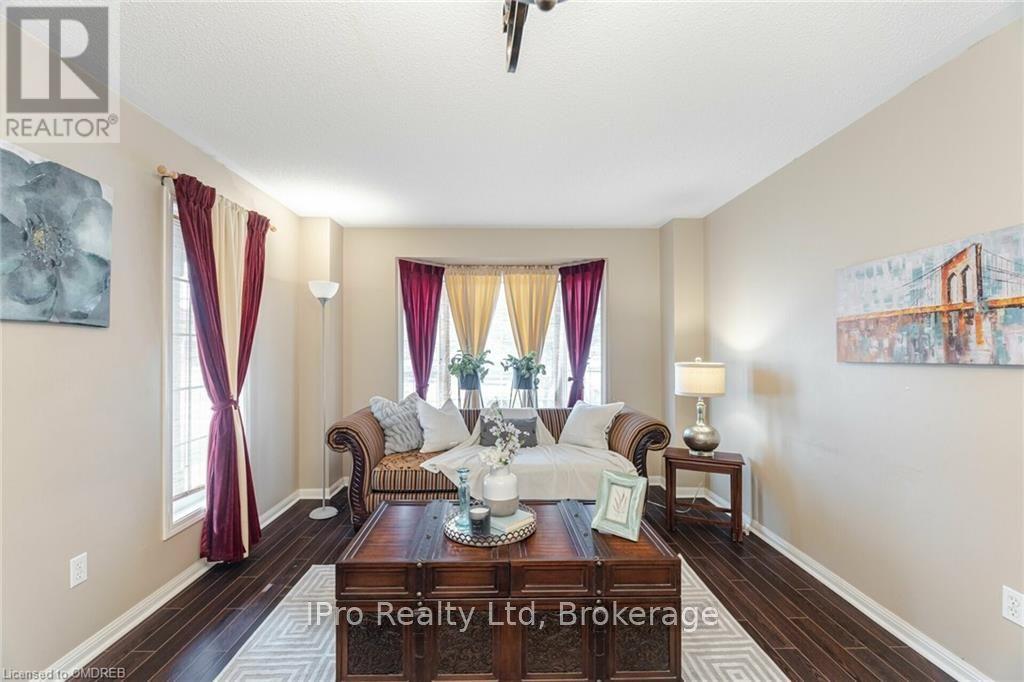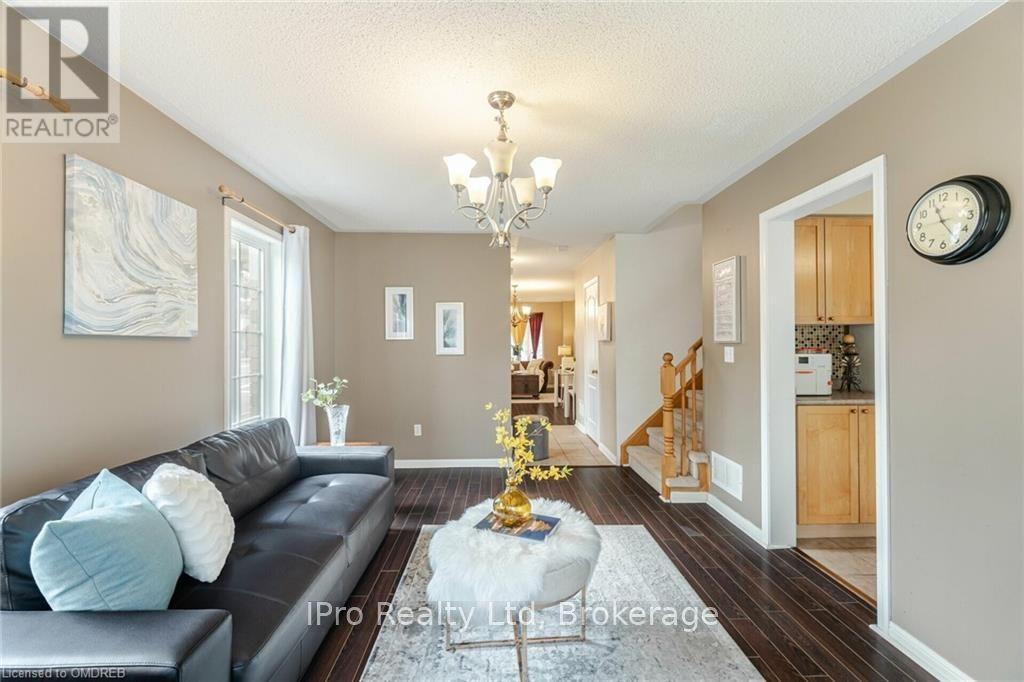675 Thompson Road S Milton, Ontario L9T 5W8
$950,000
Presenting a Stunning Semi Detached situated in the Highly Sought After Beaty Neighbourhood of Milton. This Exquisite Residence boasts 4 Generously Sized Bedrooms and Four Elegantly Appointed Bathrooms. The Property features a Fully Finished Basement, In-Law Suite providing ample space for Family gatherings and Entertainment. On the Upper Level, you find a spacious Primary Bedroom complete with a Walk-In Closet and a Luxurious Ensuite Bathroom. 3 Additional Bedrooms and a Well Designed bathroom along with the convenience of an upstairs laundry, enhance the functionality of the home. This All Brick Semi-Detached includes a range of premium amenities. The Property features 6 parking spots and an extended driveway. Additionally, the Fenced Backyard offers a private retreat for relaxation and outdoor activities . The Home is ideally located just steps from a bus stop and minutes from local schools, daycare facilities and the Kennedy Circle Plaza, providing convenient access to essential amenities and services. This Prime Location ensure a blend of Comfort, Convenience and Community Living. Don't Miss the Opportunity to Make this Exceptional Property Your New Home !! (id:59247)
Property Details
| MLS® Number | W10404230 |
| Property Type | Single Family |
| Community Name | 1028 - CO Coates |
| Parking Space Total | 7 |
Building
| Bathroom Total | 4 |
| Bedrooms Above Ground | 4 |
| Bedrooms Below Ground | 2 |
| Bedrooms Total | 6 |
| Appliances | Dishwasher, Dryer, Refrigerator, Stove, Two Washers |
| Basement Development | Finished |
| Basement Type | Full (finished) |
| Construction Style Attachment | Semi-detached |
| Cooling Type | Central Air Conditioning |
| Exterior Finish | Brick |
| Foundation Type | Concrete |
| Half Bath Total | 1 |
| Heating Fuel | Natural Gas |
| Heating Type | Forced Air |
| Stories Total | 2 |
| Type | House |
| Utility Water | Municipal Water |
Parking
| Attached Garage |
Land
| Acreage | No |
| Sewer | Sanitary Sewer |
| Size Depth | 85 Ft ,3 In |
| Size Frontage | 33 Ft ,6 In |
| Size Irregular | 33.56 X 85.3 Ft |
| Size Total Text | 33.56 X 85.3 Ft|under 1/2 Acre |
| Zoning Description | Md-1 |
Rooms
| Level | Type | Length | Width | Dimensions |
|---|---|---|---|---|
| Second Level | Primary Bedroom | 0.33 m | 0.33 m | 0.33 m x 0.33 m |
| Second Level | Bathroom | Measurements not available | ||
| Second Level | Bathroom | Measurements not available | ||
| Second Level | Bedroom | 0.33 m | 0.33 m | 0.33 m x 0.33 m |
| Second Level | Bedroom | 0.33 m | 0.33 m | 0.33 m x 0.33 m |
| Second Level | Bedroom | 0.33 m | 0.33 m | 0.33 m x 0.33 m |
| Basement | Bathroom | Measurements not available | ||
| Basement | Bedroom | 0.33 m | 0.33 m | 0.33 m x 0.33 m |
| Basement | Bedroom | 0.33 m | 0.33 m | 0.33 m x 0.33 m |
| Main Level | Bathroom | Measurements not available | ||
| Main Level | Family Room | 0.33 m | 0.33 m | 0.33 m x 0.33 m |
| Main Level | Dining Room | 0.33 m | 0.33 m | 0.33 m x 0.33 m |
| Main Level | Kitchen | 0.33 m | 0.33 m | 0.33 m x 0.33 m |
https://www.realtor.ca/real-estate/27482034/675-thompson-road-s-milton-1028-co-coates-1028-co-coates
Contact Us
Contact us for more information

Peter Guzzo
Salesperson
www.getwithguzzo.com/
280 Guelph St - Suite 4
Georgetown, Ontario L7G 4B1
(905) 877-8262
www.meadowtowne.com/









































