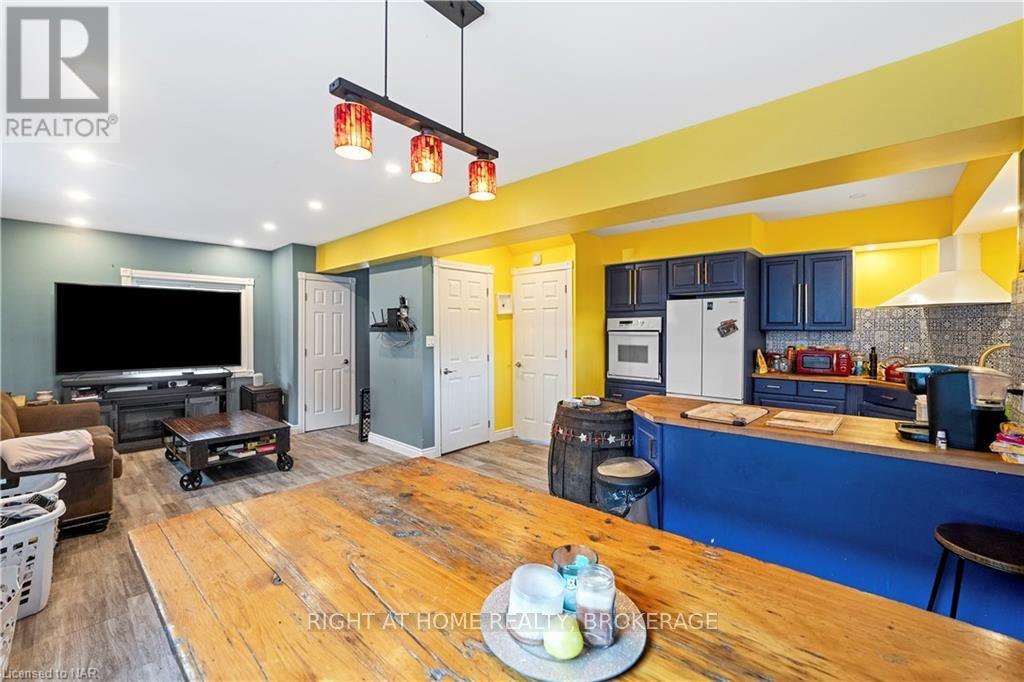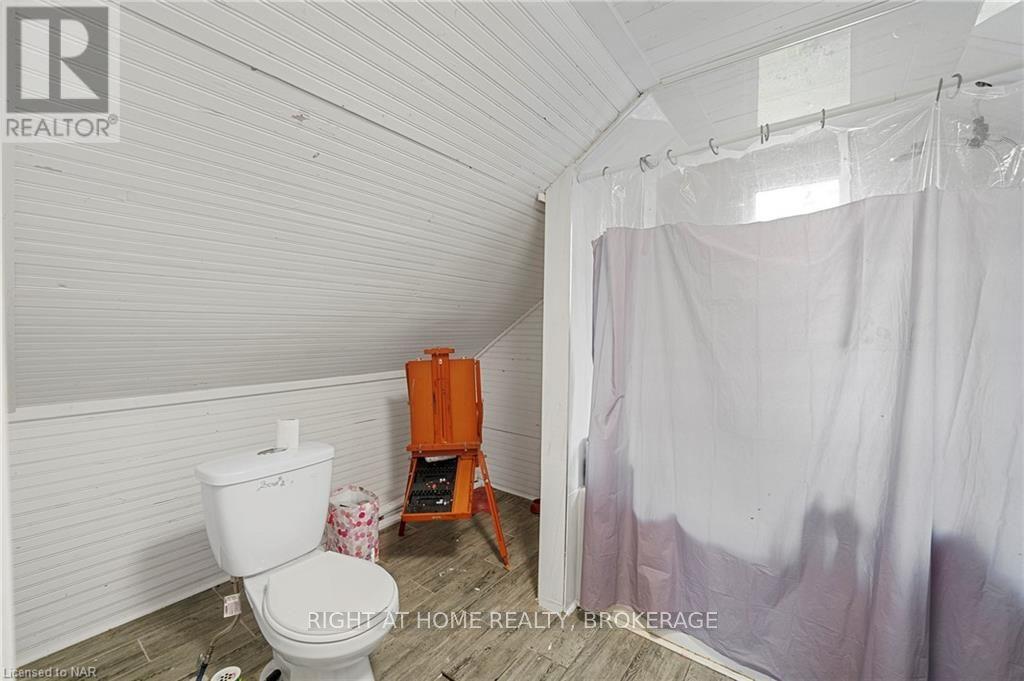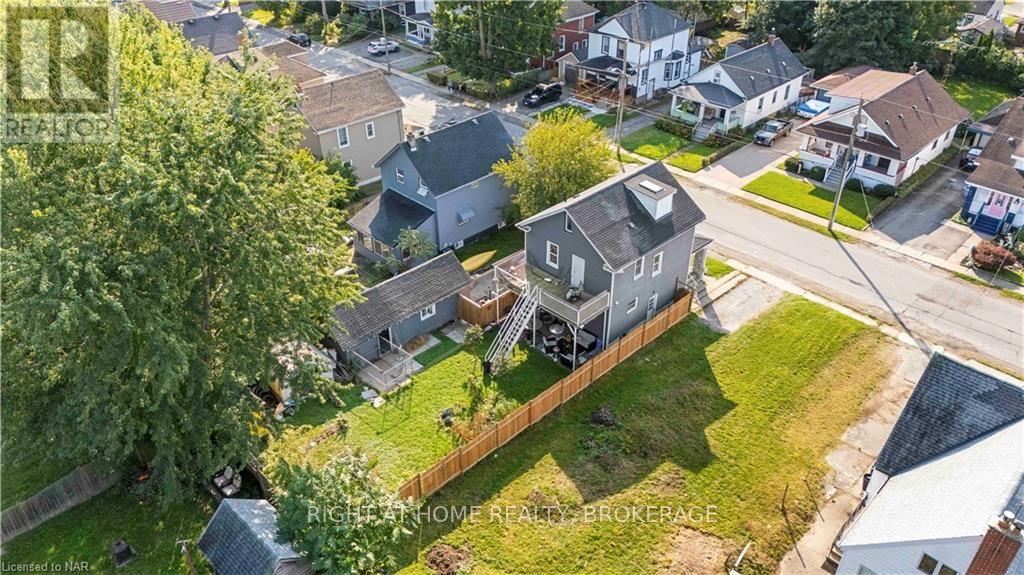6423 Barker Street Niagara Falls, Ontario L2G 1Y6
$574,999
Welcome to this beautiful 2.5-storey home in the heart of Niagara Falls! This 3+1 bedroom, 2.5 bathroom home sits on a large 46’ x 110’ lot and offers 1,450 sq. ft. of comfortable living space. The master retreat includes an en-suite, backyard views, and access to a 22' x 11' deck. The third floor features a finished loft with its own en-suite, reached by a unique spiral staircase. The main floor is bright and open, with a spacious kitchen, farm sink, butcher block countertops, and a cozy dinette with pantry. Other highlights include a large garage, double driveway, and a basement with high ceilings and a separate entrance. Book your tour today and see all this home has to offer! (id:59247)
Property Details
| MLS® Number | X10420173 |
| Property Type | Single Family |
| Community Name | 216 - Dorchester |
| Equipment Type | Water Heater |
| Parking Space Total | 6 |
| Rental Equipment Type | Water Heater |
Building
| Bathroom Total | 3 |
| Bedrooms Above Ground | 3 |
| Bedrooms Total | 3 |
| Appliances | Dishwasher, Dryer, Range, Refrigerator, Stove, Washer |
| Basement Development | Unfinished |
| Basement Features | Separate Entrance |
| Basement Type | N/a (unfinished) |
| Construction Style Attachment | Detached |
| Cooling Type | Central Air Conditioning |
| Exterior Finish | Stone, Vinyl Siding |
| Foundation Type | Block |
| Half Bath Total | 1 |
| Heating Fuel | Natural Gas |
| Heating Type | Forced Air |
| Stories Total | 3 |
| Type | House |
| Utility Water | Municipal Water |
Parking
| Detached Garage |
Land
| Acreage | No |
| Sewer | Sanitary Sewer |
| Size Depth | 110 Ft |
| Size Frontage | 65 Ft |
| Size Irregular | 65.07 X 110 Ft |
| Size Total Text | 65.07 X 110 Ft|under 1/2 Acre |
| Zoning Description | R1e |
Rooms
| Level | Type | Length | Width | Dimensions |
|---|---|---|---|---|
| Second Level | Bathroom | Measurements not available | ||
| Second Level | Bedroom | 3.83 m | 2.89 m | 3.83 m x 2.89 m |
| Second Level | Bedroom | 2.33 m | 1.85 m | 2.33 m x 1.85 m |
| Second Level | Primary Bedroom | 3.73 m | 3.12 m | 3.73 m x 3.12 m |
| Third Level | Loft | 4.14 m | 3.65 m | 4.14 m x 3.65 m |
| Third Level | Bathroom | Measurements not available | ||
| Main Level | Dining Room | 3.6 m | 2.89 m | 3.6 m x 2.89 m |
| Main Level | Bathroom | Measurements not available | ||
| Main Level | Kitchen | 4.41 m | 3.35 m | 4.41 m x 3.35 m |
| Main Level | Living Room | 4.06 m | 3.3 m | 4.06 m x 3.3 m |
Contact Us
Contact us for more information

Michael Ompoc
Salesperson
(905) 637-1070
5111 New Street
Burlington, Ontario L7L 1V2
(905) 637-1700
(905) 637-1070
www.rightathomerealty.com/
Steve Simard
Salesperson
(905) 687-9494
261 Martindale Rd., Unit 14c
St. Catharines, Ontario L2W 1A2
(905) 687-9600
(905) 687-9494
www.remaxniagara.ca/





























