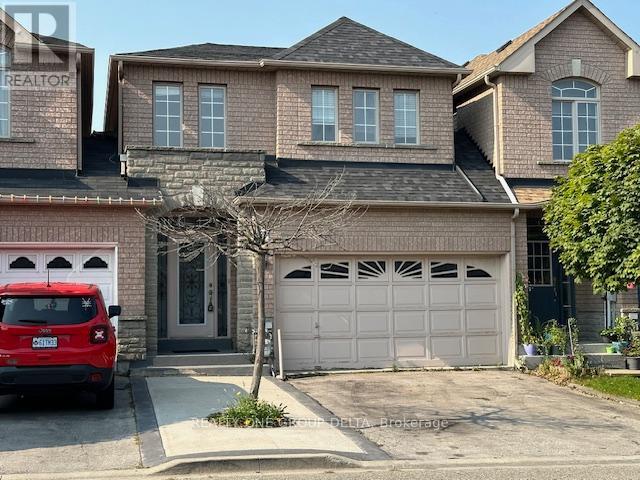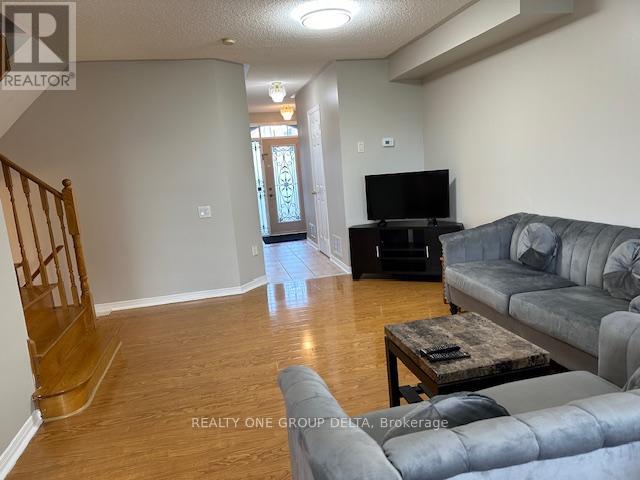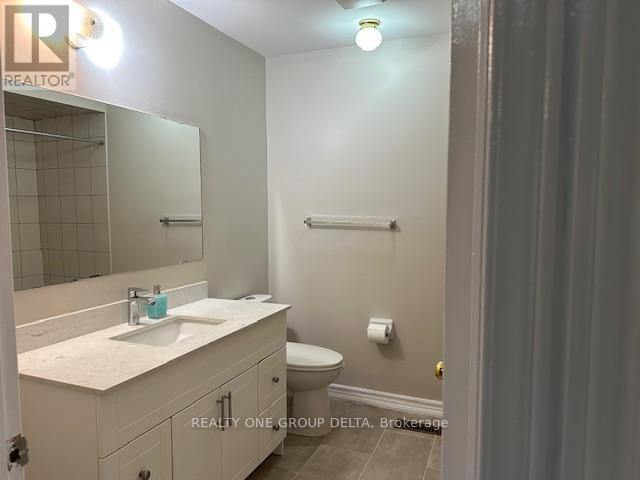63d View Green, Single Bedrm Crescent Toronto, Ontario M9W 7E1
$1,475 Monthly
Furnished Single Private bedrm with Bath. Home with a beautiful view. School, community Centre, library, Humber college, TTC, Hospital and woodbine Mall all moments away. Great neighbourhood! Great location!Month to Month basis .Private Bedroom with bath and closet.Ideal for a professional. **** EXTRAS **** Private bedrm Out of 3 Bedroom .offer for short term/Month to Month basis. L/A is Realtor. (id:59247)
Property Details
| MLS® Number | W11900987 |
| Property Type | Single Family |
| Community Name | West Humber-Clairville |
| Amenities Near By | Hospital, Public Transit, Schools |
| Communication Type | High Speed Internet |
| Community Features | Community Centre |
| Parking Space Total | 1 |
Building
| Bathroom Total | 2 |
| Bedrooms Above Ground | 1 |
| Bedrooms Total | 1 |
| Appliances | Water Heater, Water Meter |
| Construction Style Attachment | Attached |
| Cooling Type | Central Air Conditioning |
| Exterior Finish | Brick |
| Fire Protection | Smoke Detectors |
| Flooring Type | Ceramic, Laminate |
| Foundation Type | Poured Concrete |
| Half Bath Total | 1 |
| Heating Fuel | Natural Gas |
| Heating Type | Forced Air |
| Stories Total | 2 |
| Size Interior | 700 - 1,100 Ft2 |
| Type | Row / Townhouse |
| Utility Water | Municipal Water |
Land
| Acreage | No |
| Land Amenities | Hospital, Public Transit, Schools |
| Sewer | Sanitary Sewer |
| Size Depth | 99 Ft ,10 In |
| Size Frontage | 24 Ft |
| Size Irregular | 24 X 99.9 Ft |
| Size Total Text | 24 X 99.9 Ft |
Rooms
| Level | Type | Length | Width | Dimensions |
|---|---|---|---|---|
| Second Level | Bedroom | 4 m | 3 m | 4 m x 3 m |
| Main Level | Kitchen | 3.12 m | 2.9 m | 3.12 m x 2.9 m |
Utilities
| Cable | Available |
| Sewer | Installed |
Contact Us
Contact us for more information

Rav Muradia
Broker of Record
www.realtyonegroupdelta.com/
30 Topflight Dr Unit 1
Mississauga, Ontario L5S 0A8
(905) 564-1110
www.realtyonegroupdelta.com/
















