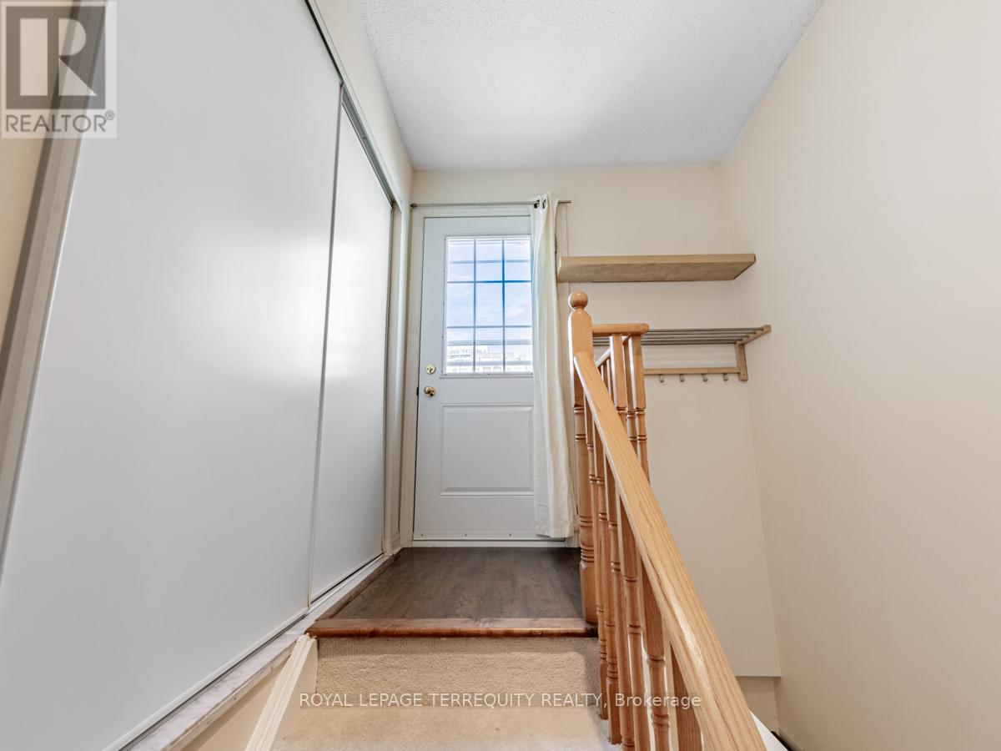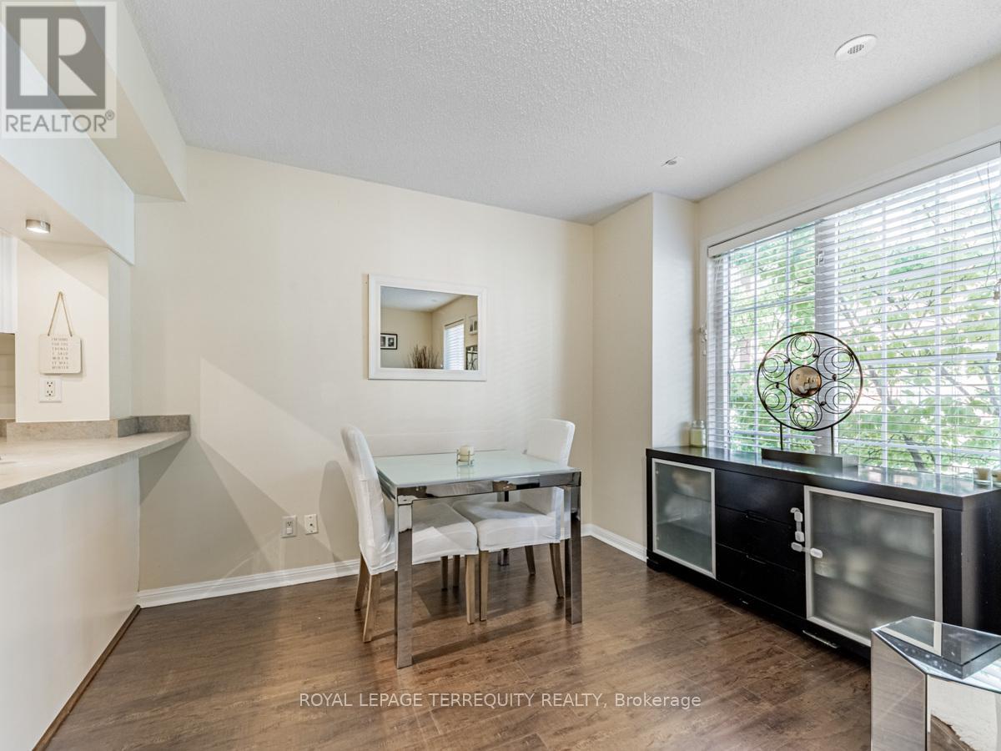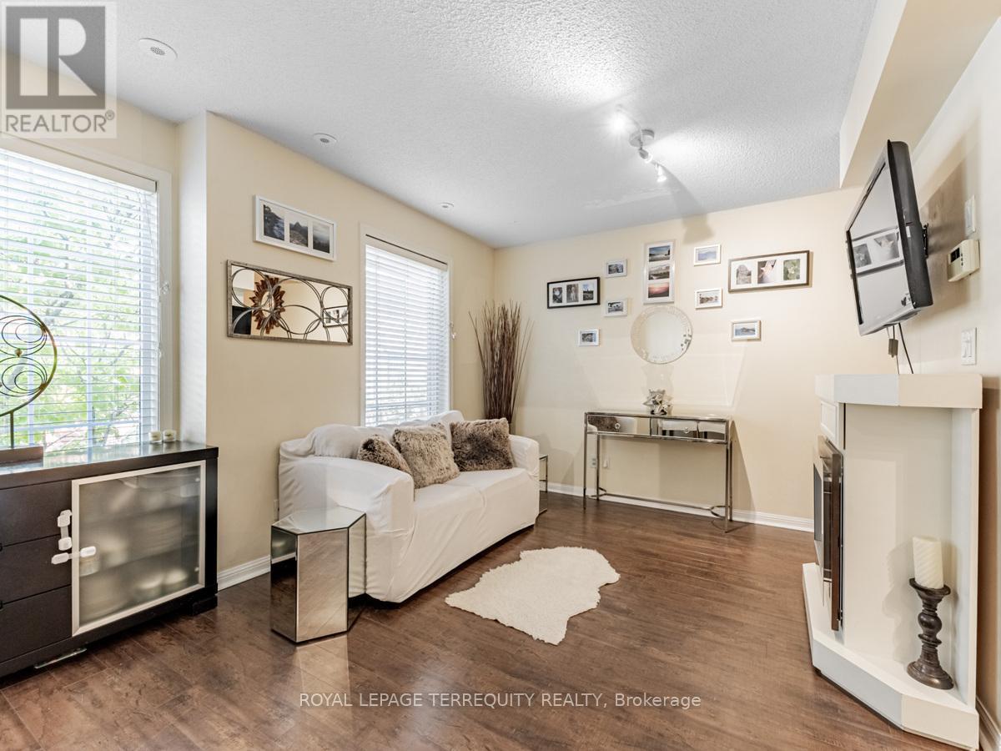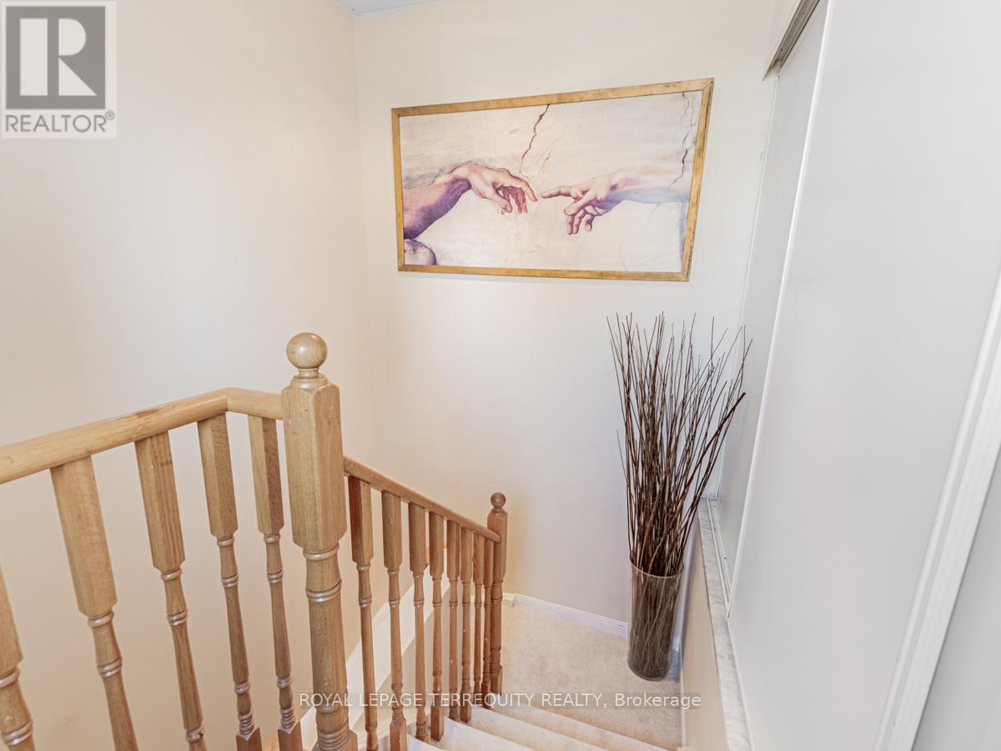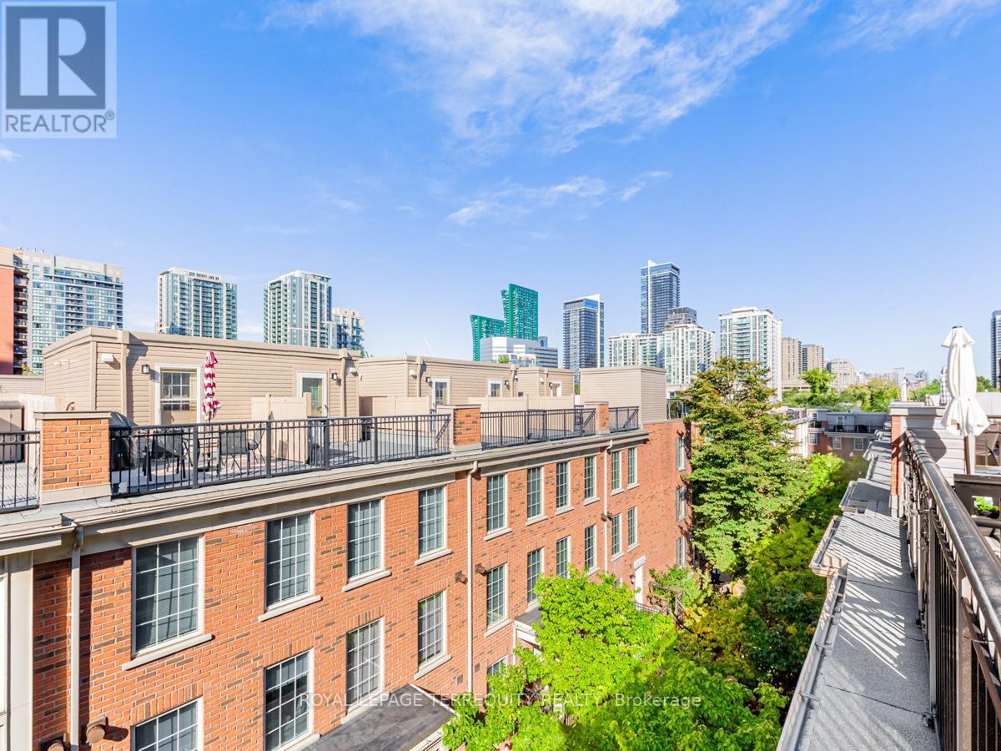637 - 3 Everson Drive Toronto, Ontario M2N 7C2
$649,900Maintenance, Heat, Electricity, Water, Common Area Maintenance, Insurance, Parking
$930.33 Monthly
Maintenance, Heat, Electricity, Water, Common Area Maintenance, Insurance, Parking
$930.33 MonthlySpacious 2 Bdrm + Den Townhouse & 1.5 Baths + Computer Den on 2nd Floor. Prime Location Yonge/Sheppard Area. Open Concept with Lots of Natural Sun Light. Laminate Flooring and Stainless Steel Appliances. Private Large Rooftop Patio Perfect for Entertaining & Bbqs, Generous Pantry, Walk To 2 Subway Lines, Easy Access To Hwy 401 & Yonge St, Close To North York Centre, Library, Shops, Restaurants, Lcbo, Park. Maint Fee Includes Water, Heat, Hydro, Visit Parking, Flexible Closing (id:59247)
Property Details
| MLS® Number | C10426200 |
| Property Type | Single Family |
| Community Name | Willowdale East |
| Amenities Near By | Park, Schools |
| Community Features | Pet Restrictions |
| Parking Space Total | 1 |
Building
| Bathroom Total | 2 |
| Bedrooms Above Ground | 2 |
| Bedrooms Below Ground | 1 |
| Bedrooms Total | 3 |
| Cooling Type | Central Air Conditioning |
| Exterior Finish | Brick |
| Flooring Type | Laminate, Ceramic |
| Half Bath Total | 1 |
| Heating Fuel | Natural Gas |
| Heating Type | Forced Air |
| Size Interior | 900 - 999 Ft2 |
| Type | Row / Townhouse |
Parking
| Underground |
Land
| Acreage | No |
| Land Amenities | Park, Schools |
Rooms
| Level | Type | Length | Width | Dimensions |
|---|---|---|---|---|
| Second Level | Primary Bedroom | 2.38 m | 2.3 m | 2.38 m x 2.3 m |
| Second Level | Bedroom 2 | 2.38 m | 2.3 m | 2.38 m x 2.3 m |
| Second Level | Den | Measurements not available | ||
| Main Level | Living Room | 5.01 m | 5.01 m | 5.01 m x 5.01 m |
| Main Level | Dining Room | 5.01 m | 5.01 m | 5.01 m x 5.01 m |
| Main Level | Kitchen | 2.02 m | 1.7 m | 2.02 m x 1.7 m |
Contact Us
Contact us for more information

Rick Aurora
Broker
293 Eglinton Ave East
Toronto, Ontario M4P 1L3
(416) 485-2299
(416) 485-2722


