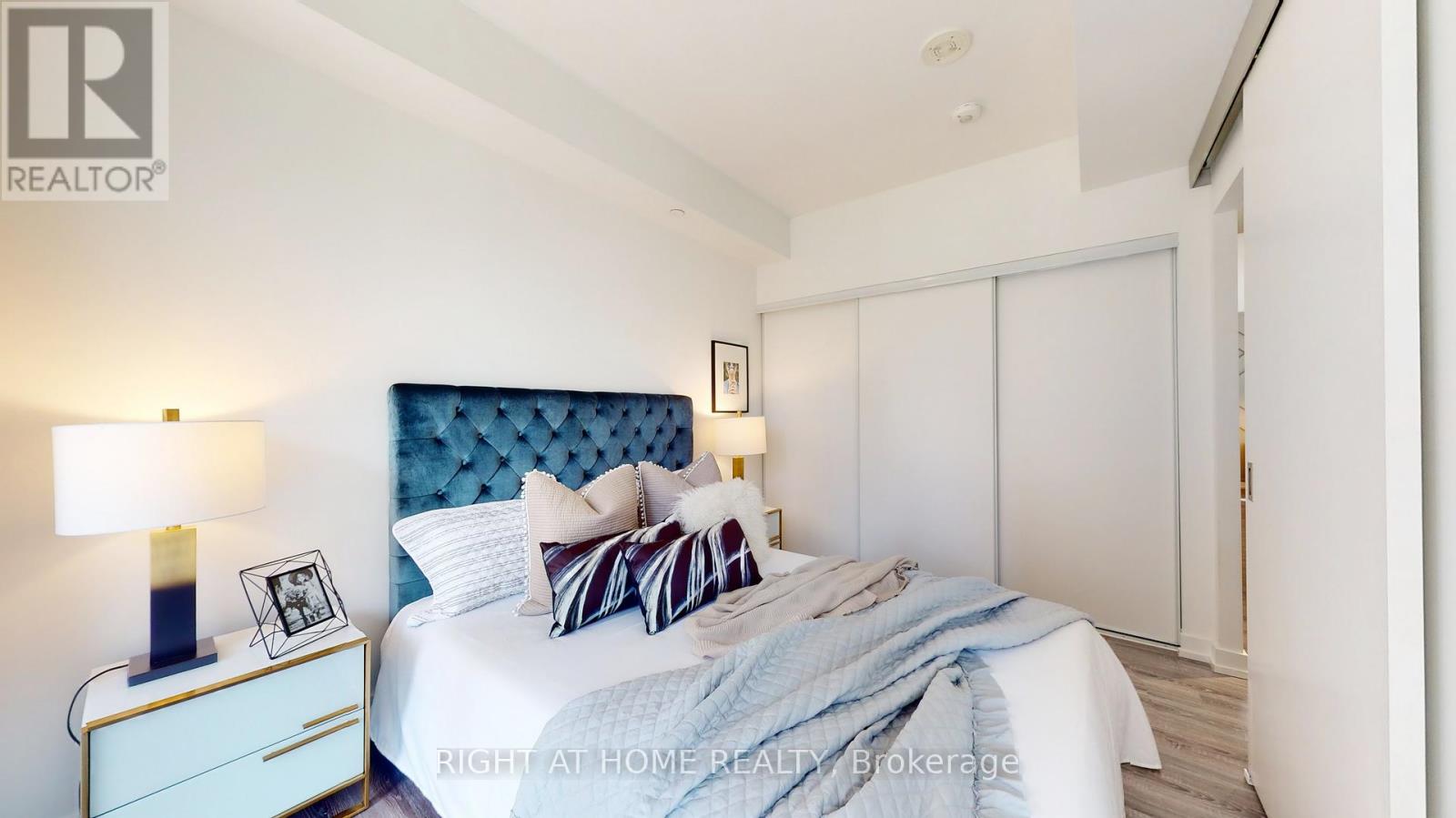611 - 20 Edward Street Toronto, Ontario M5G 0C5
$3,680 Monthly
Welcome To The Luxury Home, One Of The Most Desired Buildings In The Heart Of Downtown Toronto! Meticulously Maintained 3Bedroom + Huge Balcony Warped Unit. Split Large Bedrooms & Prim Room With Ensuite. Modern Kitchen W/ Built-In Appliances. 100% Walk Score! Just Steps From The Eaton Centre, Yonge/Dundas Square, Subway Station, Toronto Metropolitan University, Ryerson University, U Of T, P-A-T-H, Restaurants & So Much More. Amazing Building Amenities. One Parking + One Locker Included (id:59247)
Property Details
| MLS® Number | C11894902 |
| Property Type | Single Family |
| Community Name | Bay Street Corridor |
| Amenities Near By | Public Transit, Schools |
| Community Features | Pet Restrictions |
| Features | Balcony |
| Parking Space Total | 1 |
Building
| Bathroom Total | 2 |
| Bedrooms Above Ground | 3 |
| Bedrooms Total | 3 |
| Amenities | Security/concierge, Exercise Centre, Party Room, Storage - Locker |
| Appliances | Blinds, Dishwasher, Dryer, Microwave, Refrigerator, Washer |
| Cooling Type | Central Air Conditioning |
| Exterior Finish | Concrete |
| Flooring Type | Laminate |
| Size Interior | 900 - 999 Ft2 |
| Type | Apartment |
Parking
| Underground |
Land
| Acreage | No |
| Land Amenities | Public Transit, Schools |
Rooms
| Level | Type | Length | Width | Dimensions |
|---|---|---|---|---|
| Flat | Living Room | 5.31 m | 4.45 m | 5.31 m x 4.45 m |
| Flat | Dining Room | 5.31 m | 4.45 m | 5.31 m x 4.45 m |
| Flat | Kitchen | 5.31 m | 4.45 m | 5.31 m x 4.45 m |
| Flat | Primary Bedroom | 4.33 m | 2.68 m | 4.33 m x 2.68 m |
| Flat | Bedroom 2 | 3.47 m | 2.65 m | 3.47 m x 2.65 m |
| Flat | Bedroom 3 | 2.68 m | 2.47 m | 2.68 m x 2.47 m |
Contact Us
Contact us for more information
Kevin Wang
Salesperson
1550 16th Avenue Bldg B Unit 3 & 4
Richmond Hill, Ontario L4B 3K9
(905) 695-7888
(905) 695-0900













