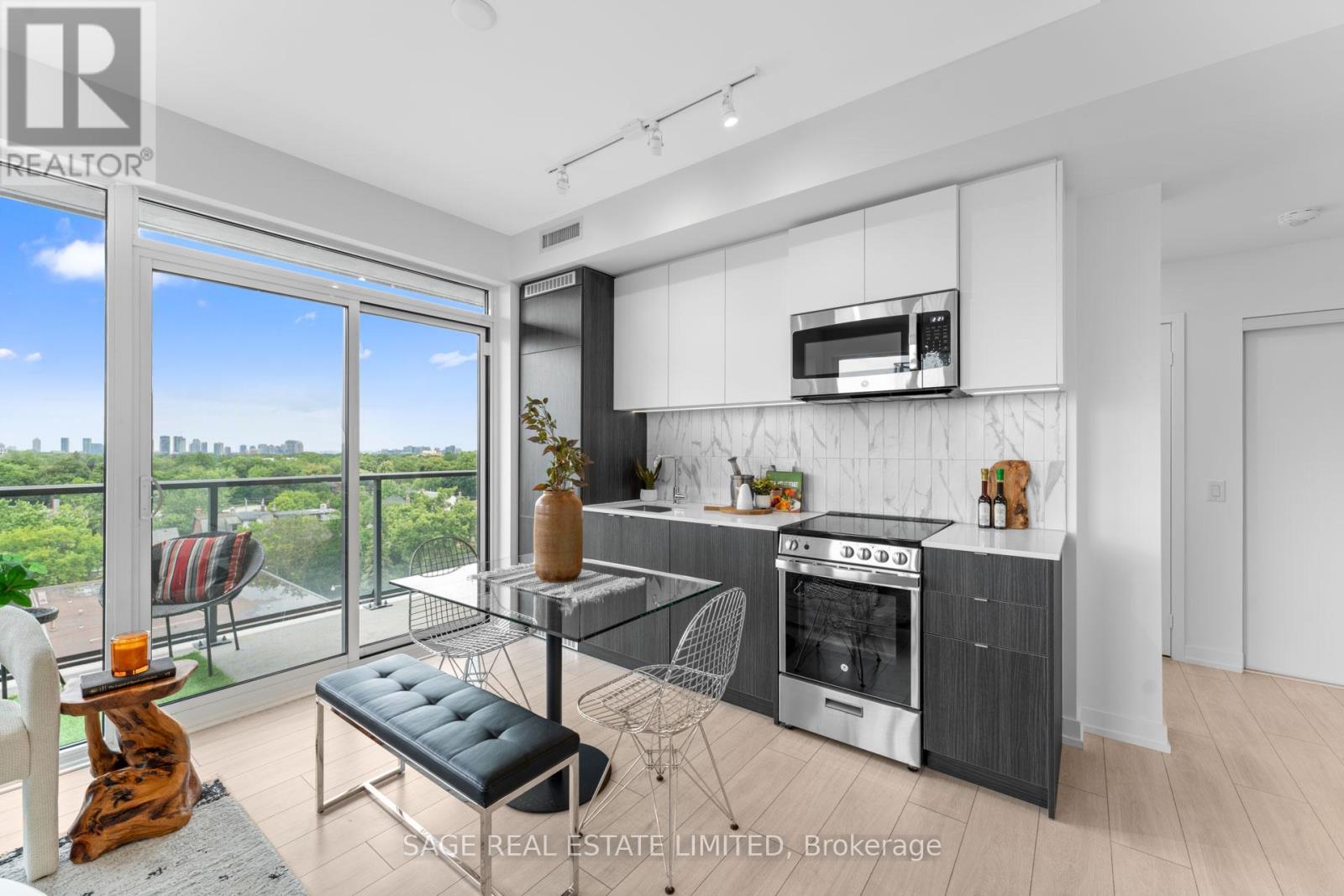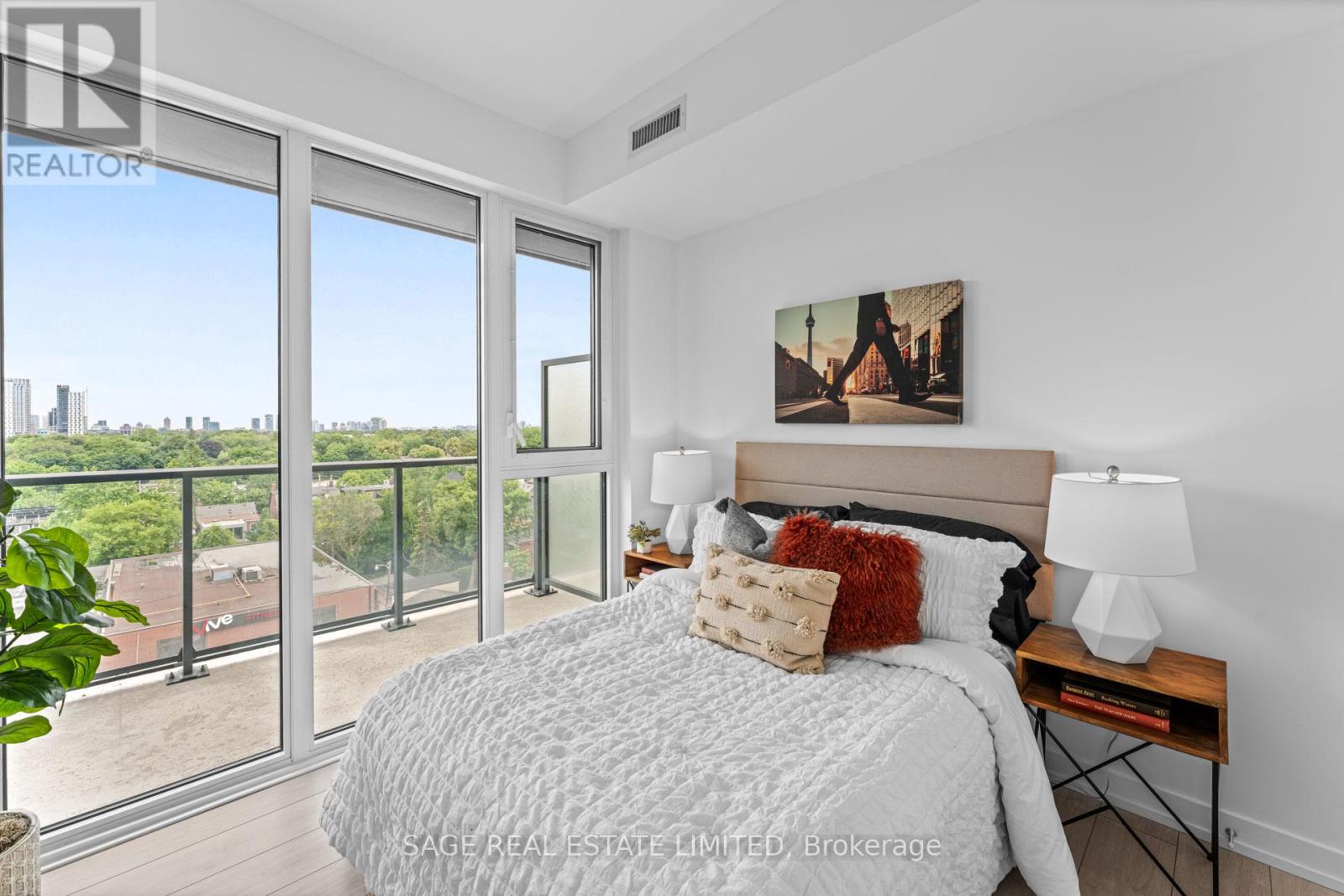603 - 500 Dupont Street Toronto, Ontario M6G 1Y7
$3,250 Monthly
This 2-bedroom + den corner suite has never been lived in and is ready to welcome you home. With a split layout, this condo fits perfectly into the city-living lifestyle that Toronto has to offer.Your contemporary kitchen will be the hub of entertaining and feature soft, wood-textured cabinets, a stainless-steel oven and integrated fridge and dishwasher, and marbled porcelain slab backsplash.The floor-to-ceiling windows frame the spectacular CN Tower views from your spacious 238sf wrap-around balcony where morning coffees and afternoon drinks can be enjoyed. The light-coloured flooring and 9-foot ceilings make this home truly a showstopper in the world of condo living. Live in the brand-new Oscar Residences in Toronto's popular Annex neighbourhood. Oscar Residences is an intimate boutique building that makes living feel private, quiet and secure like a home should be amongst the city's skyscrapers and large-scale communities. **** EXTRAS **** Fridge, Cooktop, Oven, Dishwasher, Microwave with hood fan,, Washer/Dryer, Elfs & 1 Pkg. (id:59247)
Property Details
| MLS® Number | C10422604 |
| Property Type | Single Family |
| Community Name | Annex |
| Amenities Near By | Park, Place Of Worship, Public Transit, Schools |
| Community Features | Pet Restrictions |
| Parking Space Total | 1 |
| View Type | View |
Building
| Bathroom Total | 2 |
| Bedrooms Above Ground | 2 |
| Bedrooms Below Ground | 1 |
| Bedrooms Total | 3 |
| Amenities | Security/concierge, Exercise Centre, Party Room |
| Cooling Type | Central Air Conditioning |
| Exterior Finish | Stucco |
| Flooring Type | Laminate |
| Heating Fuel | Natural Gas |
| Heating Type | Forced Air |
| Size Interior | 700 - 799 Ft2 |
| Type | Apartment |
Parking
| Underground |
Land
| Acreage | No |
| Land Amenities | Park, Place Of Worship, Public Transit, Schools |
Rooms
| Level | Type | Length | Width | Dimensions |
|---|---|---|---|---|
| Main Level | Kitchen | 4.7 m | 3.78 m | 4.7 m x 3.78 m |
| Main Level | Living Room | 4.7 m | 3.78 m | 4.7 m x 3.78 m |
| Main Level | Dining Room | 4.7 m | 3.78 m | 4.7 m x 3.78 m |
| Main Level | Primary Bedroom | 2.82 m | 2.72 m | 2.82 m x 2.72 m |
| Main Level | Bedroom 2 | 3.02 m | 2.61 m | 3.02 m x 2.61 m |
| Main Level | Den | 1.58 m | 1.42 m | 1.58 m x 1.42 m |
https://www.realtor.ca/real-estate/27647470/603-500-dupont-street-toronto-annex-annex
Contact Us
Contact us for more information
Romey Halabi
Broker
www.TorontoRealtyBoutique.com
2010 Yonge Street
Toronto, Ontario M4S 1Z9
(416) 483-8000
(416) 483-8001


















