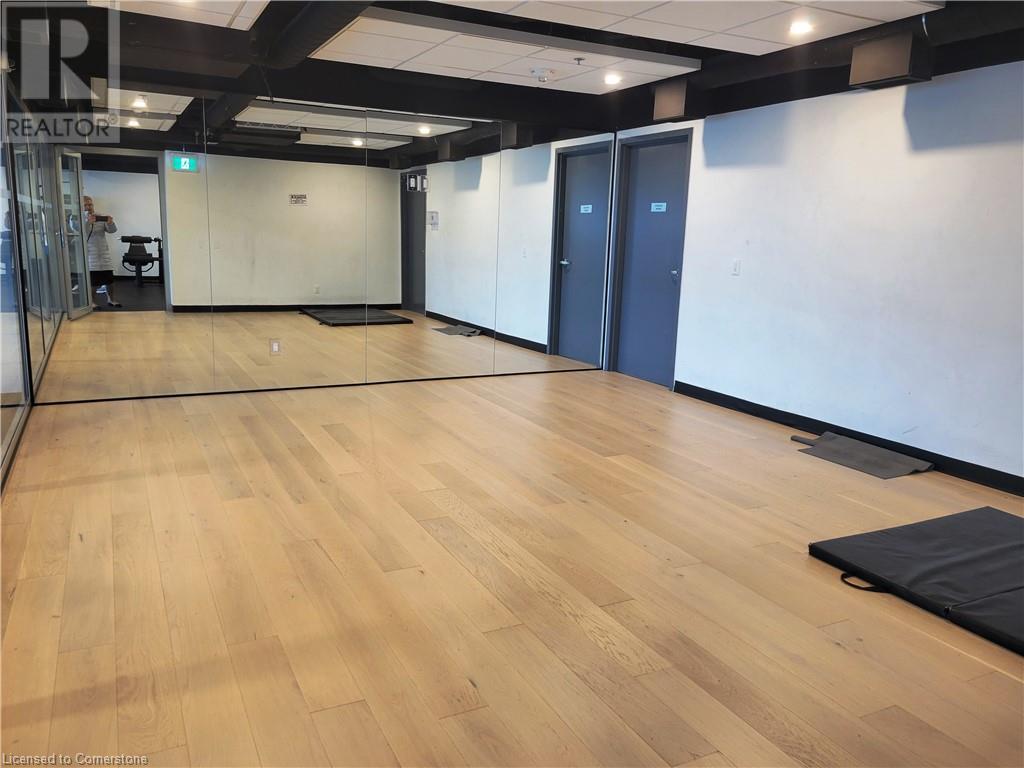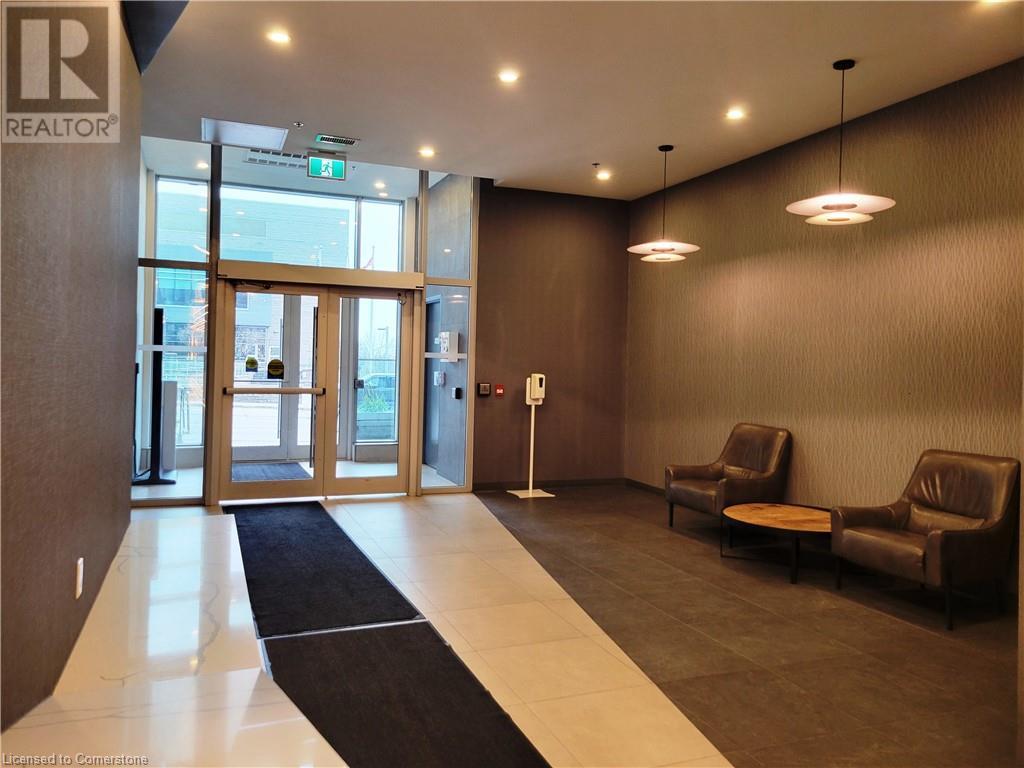60 Frederick Street Unit# 2812 Kitchener, Ontario N2H 0C7
$1,950 MonthlyInsurance, Common Area Maintenance, Heat, Landscaping, WaterMaintenance, Insurance, Common Area Maintenance, Heat, Landscaping, Water
$321 Monthly
Maintenance, Insurance, Common Area Maintenance, Heat, Landscaping, Water
$321 MonthlyWelcome to your stylish urban retreat at 60 Frederick St! This contemporary one bedroom +den condo facing sauth offers sleek design and convenience in one of Kitchener’s most vibrant neighborhoods. Featuring one bathroom, fridge, stove, dishwasher, washer, dryer, custom made window coverings, locker, concierge desk and much more. The unit boasts an open-concept layout, large windows for ample natural light, and high-quality finishes throughout. The modern kitchen is equipped with stainless steel appliances, cabinetry, and plenty of counter space, making it ideal for both cooking and entertaining. Located in a prime area, this condo places you step away from cafes, restaurants, market and shopping. With easy access to public transit, major highways, and local amenities, this is an unbeatable opportunity for urban living. Enjoy access to building amenities like fitness center, rooftop patio, etc. making this condo an ideal spot for both relaxation and entertainment. Don’t miss your chance to own a slice of modern sophistication in Kitchener’s bustling core! (id:59247)
Property Details
| MLS® Number | 40677219 |
| Property Type | Single Family |
| Amenities Near By | Hospital, Place Of Worship, Public Transit |
| Features | Southern Exposure, Balcony |
| Storage Type | Locker |
| View Type | City View |
Building
| Bathroom Total | 1 |
| Bedrooms Above Ground | 1 |
| Bedrooms Below Ground | 1 |
| Bedrooms Total | 2 |
| Amenities | Exercise Centre, Party Room |
| Appliances | Dishwasher, Dryer, Refrigerator, Stove, Washer, Microwave Built-in, Window Coverings |
| Basement Type | None |
| Constructed Date | 2022 |
| Construction Material | Concrete Block, Concrete Walls |
| Construction Style Attachment | Attached |
| Cooling Type | Central Air Conditioning |
| Exterior Finish | Brick, Concrete |
| Foundation Type | Poured Concrete |
| Heating Type | Forced Air |
| Stories Total | 1 |
| Size Interior | 503 Ft2 |
| Type | Apartment |
| Utility Water | Municipal Water |
Parking
| Visitor Parking |
Land
| Access Type | Highway Access |
| Acreage | No |
| Land Amenities | Hospital, Place Of Worship, Public Transit |
| Sewer | Municipal Sewage System |
| Size Total Text | Unknown |
| Zoning Description | D-4 |
Rooms
| Level | Type | Length | Width | Dimensions |
|---|---|---|---|---|
| Main Level | Laundry Room | Measurements not available | ||
| Main Level | 3pc Bathroom | Measurements not available | ||
| Main Level | Den | 8'5'' x 6'6'' | ||
| Main Level | Primary Bedroom | 11'0'' x 10'0'' | ||
| Main Level | Living Room | 9'3'' x 9'2'' | ||
| Main Level | Eat In Kitchen | 11'3'' |
https://www.realtor.ca/real-estate/27649854/60-frederick-street-unit-2812-kitchener
Contact Us
Contact us for more information

Wanda Guzowski
Broker
5-25 Bruce St.
Kitchener, Ontario N2B 1Y4
(519) 747-0231
(519) 747-2958
www.peakrealtyltd.com/



















