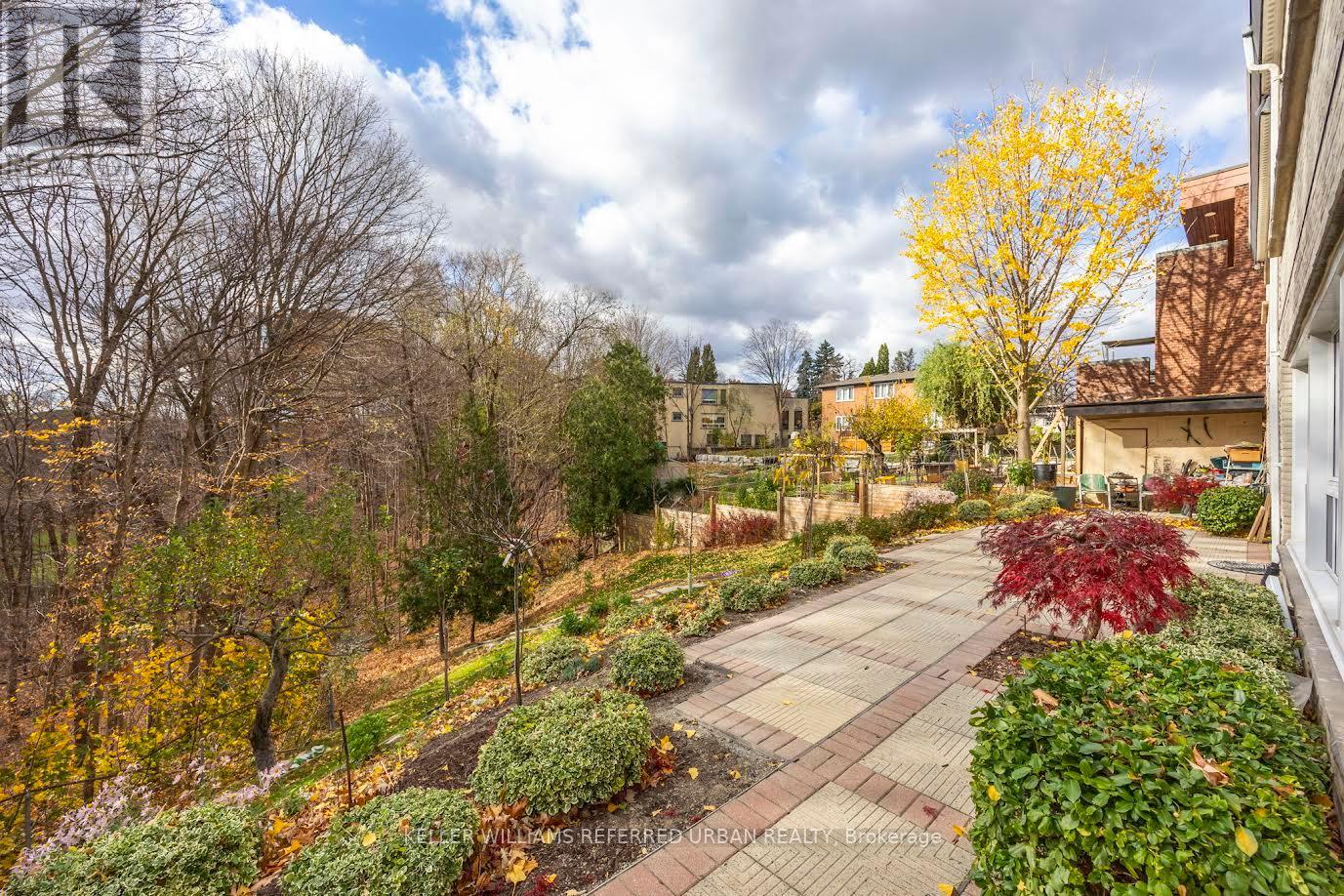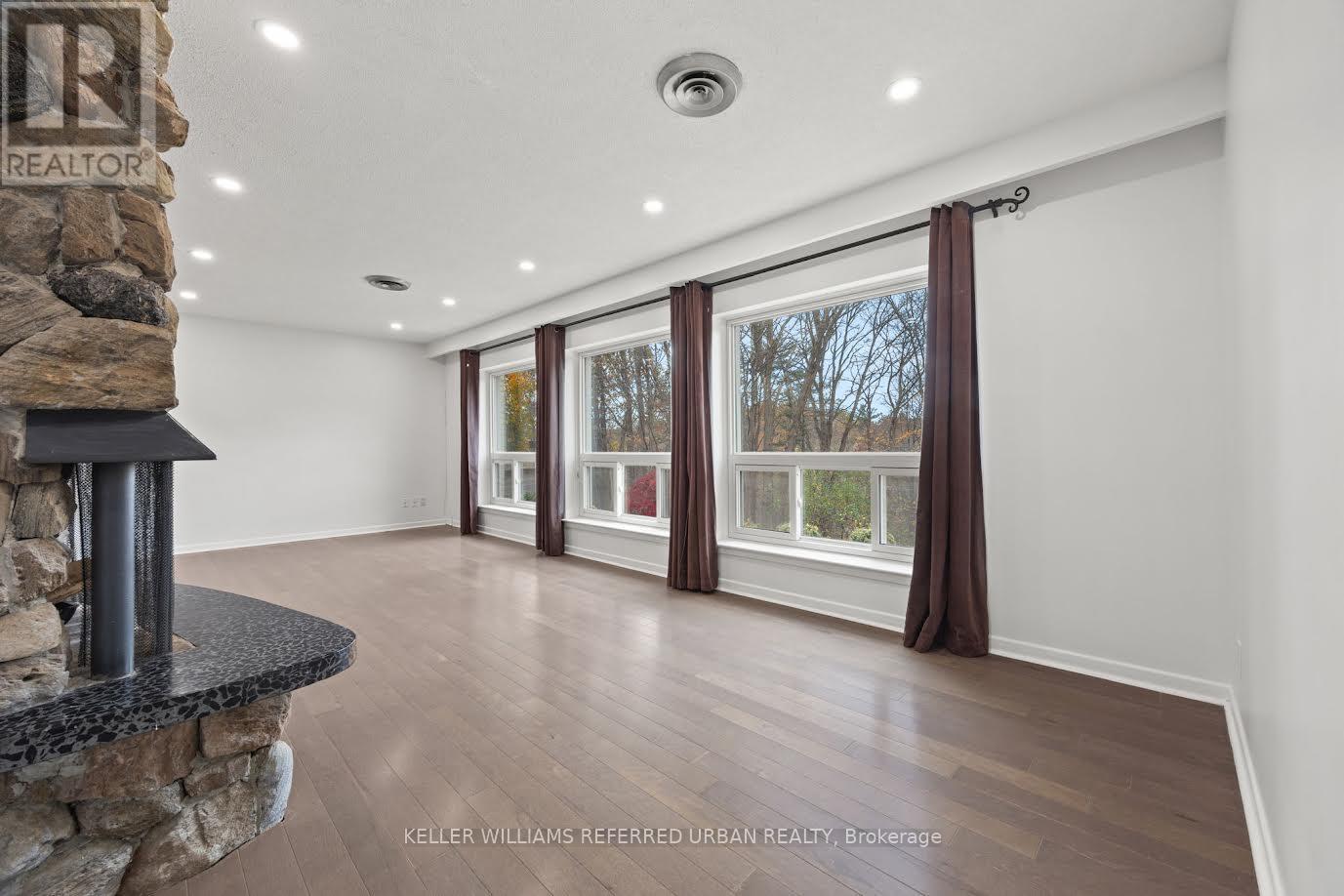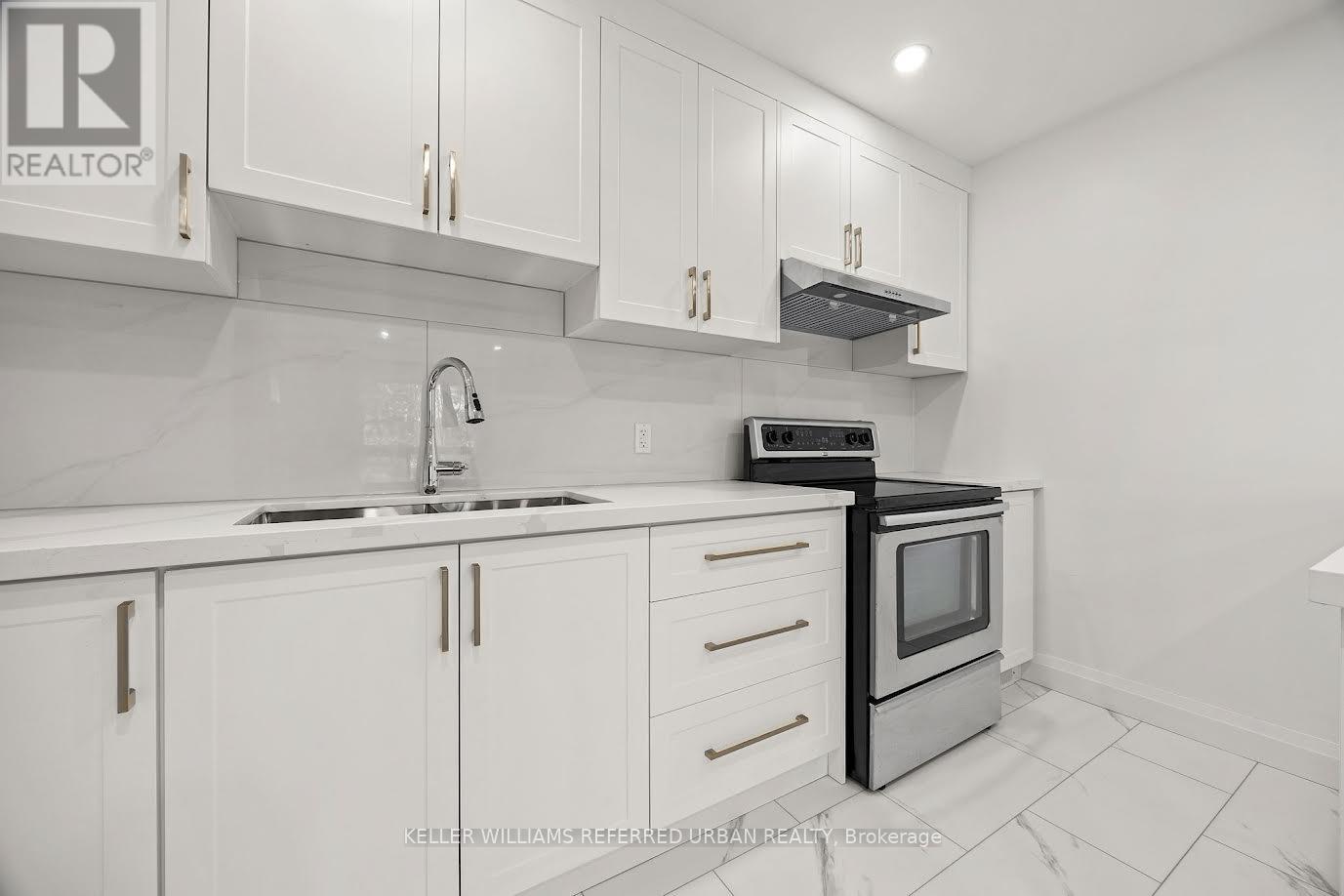6 Eldorado Court Toronto, Ontario M3J 1W9
$2,400 Monthly
Welcome to this stunning newly renovated above ground 1 Bedroom lower level of a detached bungalow nestled on a picturesque ravine lot! Privately located at the end of the Court. This charming home features expansive windows allowing ample of sunlight throughout. Spacious open-concept living and dining area, featuring new hard wood floors and a cozy wood-burning fireplace perfect for relaxing evenings. The brand-new kitchen is a chefs delight, complete with modern finishes, ample storage, and a view of the lush greenery. The lower level is available for rent and boasts its own entrance, along with a newly renovated washroom with private laundry ensuite. Enjoy the tranquility of nature right in your backyard. 1 Parking Spot Included and additional driveway parking if needed can be inquired about. Ideal for young professionals or those looking for a serene retreat close to the city while being a 3 to 4 minute walk to bus stops. Don't miss out on this gem! **** EXTRAS **** Stainless Steel: Fridge, Stove, Rangehood. Brand New Washer & Dryer. Wood burning fireplace. Tenant Pays 30% of all Utilites: Gas, Hydro and Water. 1 Parking Included in Rental Price. (id:59247)
Property Details
| MLS® Number | W10421068 |
| Property Type | Single Family |
| Community Name | York University Heights |
| Amenities Near By | Schools, Public Transit, Park, Hospital |
| Parking Space Total | 1 |
Building
| Bathroom Total | 1 |
| Bedrooms Above Ground | 1 |
| Bedrooms Total | 1 |
| Architectural Style | Bungalow |
| Basement Development | Finished |
| Basement Features | Separate Entrance, Walk Out |
| Basement Type | N/a (finished) |
| Construction Style Attachment | Detached |
| Cooling Type | Central Air Conditioning |
| Exterior Finish | Brick, Stone |
| Fireplace Present | Yes |
| Fireplace Total | 1 |
| Flooring Type | Tile, Hardwood |
| Heating Fuel | Natural Gas |
| Heating Type | Forced Air |
| Stories Total | 1 |
| Type | House |
| Utility Water | Municipal Water |
Land
| Acreage | No |
| Land Amenities | Schools, Public Transit, Park, Hospital |
| Sewer | Sanitary Sewer |
Rooms
| Level | Type | Length | Width | Dimensions |
|---|---|---|---|---|
| Lower Level | Kitchen | 2.4 m | 3.71 m | 2.4 m x 3.71 m |
| Lower Level | Bedroom | 3.9 m | 3.29 m | 3.9 m x 3.29 m |
| Lower Level | Dining Room | 4.6 m | 7.55 m | 4.6 m x 7.55 m |
| Lower Level | Living Room | 3.56 m | 7.55 m | 3.56 m x 7.55 m |
Contact Us
Contact us for more information

Kim Vuong
Salesperson
156 Duncan Mill Rd Unit 1
Toronto, Ontario M3B 3N2
(416) 572-1016
(416) 572-1017
www.whykwru.ca/

























