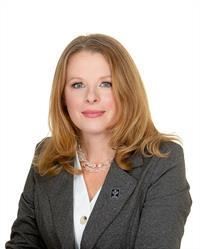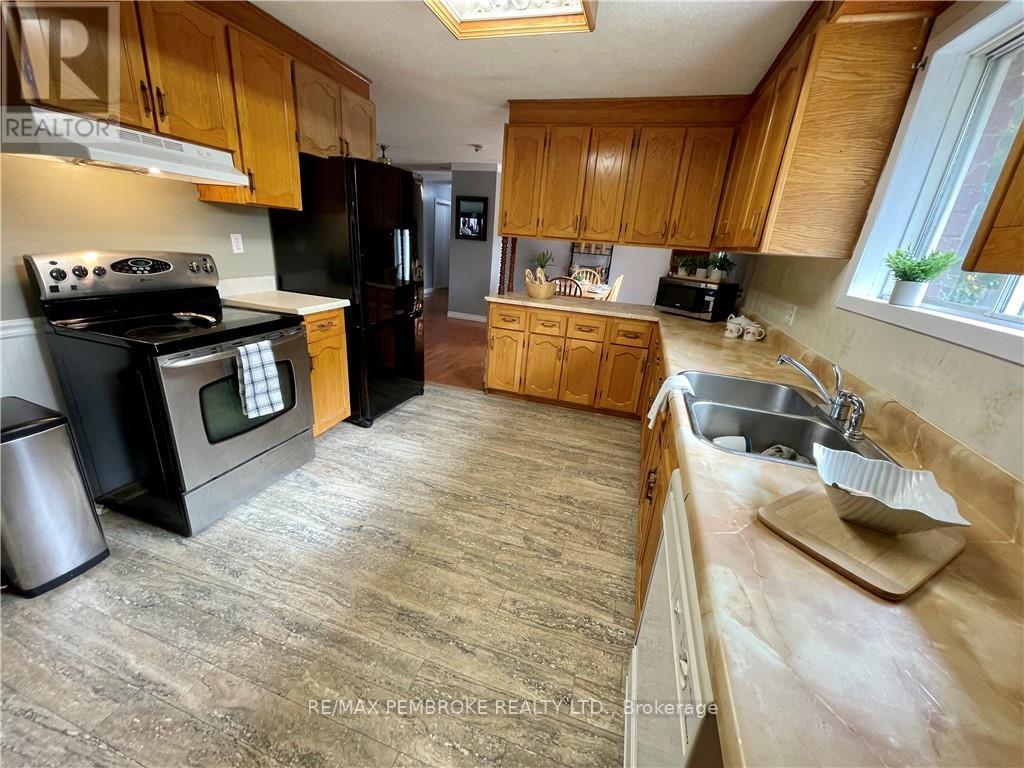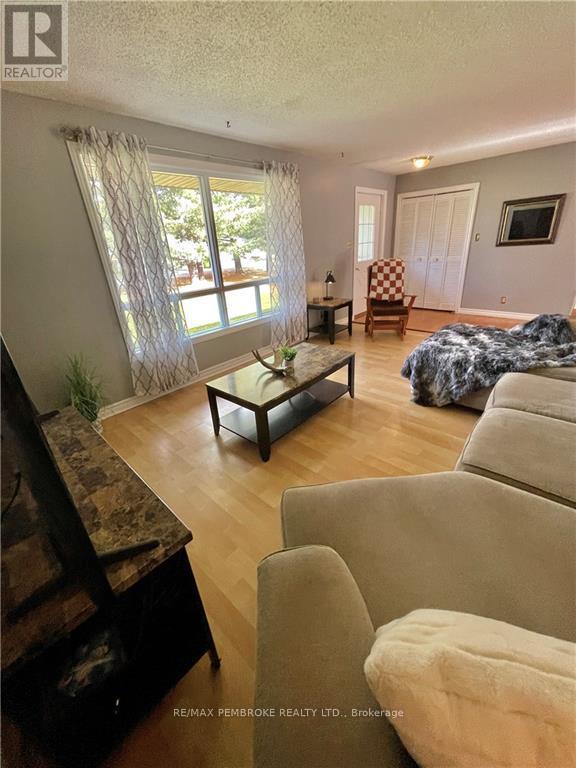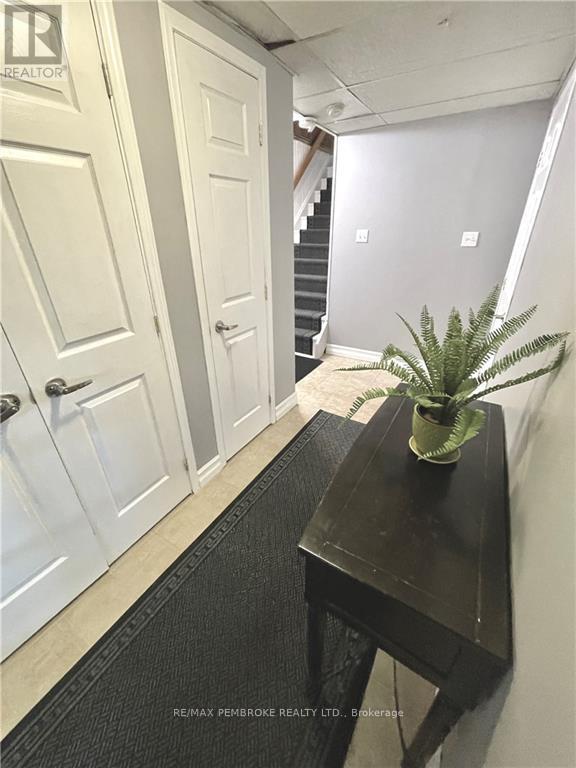593 Airport Road Petawawa, Ontario K8A 6W7
$579,900
This spacious 4-bed, 3-bath family home is situated on a 1-acre lot minutes from town & offers privacy in a peaceful setting. Freshly painted main Living spaces w/new baseboards, creating a bright, inviting atmosphere. The primary bedroom includes a convenient 2-piece en suite. Hardwood flrs in most main living spaces, no carpet. Open concept floor plan flows seamlessly to a deck for outdoor enjoyment. Lower level has also been freshly painted & features a large family room, additional bedroom, a den/office, laundry and a NEWLY installed 3-piece bath. Updated propane furnace. Paved driveway leading to an attached insulated double garage (24'7"" x 27'6"") & breezeway (11.11"" x 27.2"") Poured concrete pad for future extended deck. Roof shingles 2014 w/ 30-year shingles. 5-bay enclosed pole shed with cedar doors & hydro (permitted), 12 x 16 drive-in shed, & an insulated workshop with hydro, along with several smaller sheds. Flooring: Hardwood, Flooring: Linoleum, Flooring: Mixed (id:59247)
Property Details
| MLS® Number | X9523380 |
| Property Type | Single Family |
| Community Name | 520 - Petawawa |
| Features | Wooded Area, Level |
| Parking Space Total | 8 |
| Structure | Deck |
Building
| Bathroom Total | 2 |
| Bedrooms Above Ground | 3 |
| Bedrooms Below Ground | 1 |
| Bedrooms Total | 4 |
| Amenities | Fireplace(s) |
| Appliances | Dishwasher, Dryer, Stove, Washer |
| Architectural Style | Bungalow |
| Basement Development | Finished |
| Basement Type | Full (finished) |
| Construction Style Attachment | Detached |
| Exterior Finish | Brick |
| Fireplace Present | Yes |
| Fireplace Total | 1 |
| Foundation Type | Block |
| Half Bath Total | 1 |
| Heating Fuel | Propane |
| Heating Type | Forced Air |
| Stories Total | 1 |
| Type | House |
Land
| Acreage | No |
| Sewer | Septic System |
| Size Depth | 210 Ft |
| Size Frontage | 206 Ft ,6 In |
| Size Irregular | 206.5 X 210 Ft ; 0 |
| Size Total Text | 206.5 X 210 Ft ; 0|1/2 - 1.99 Acres |
| Zoning Description | R1 |
Rooms
| Level | Type | Length | Width | Dimensions |
|---|---|---|---|---|
| Lower Level | Bathroom | 1.6 m | 2.38 m | 1.6 m x 2.38 m |
| Lower Level | Bedroom | 2.48 m | 2.74 m | 2.48 m x 2.74 m |
| Lower Level | Den | 3.55 m | 4.82 m | 3.55 m x 4.82 m |
| Lower Level | Family Room | 5.74 m | 6.75 m | 5.74 m x 6.75 m |
| Main Level | Living Room | 5.35 m | 3.93 m | 5.35 m x 3.93 m |
| Main Level | Dining Room | 4.49 m | 3.2 m | 4.49 m x 3.2 m |
| Main Level | Kitchen | 3.22 m | 4.26 m | 3.22 m x 4.26 m |
| Main Level | Bathroom | 1.49 m | 2.64 m | 1.49 m x 2.64 m |
| Main Level | Primary Bedroom | 2.89 m | 4.16 m | 2.89 m x 4.16 m |
| Main Level | Bathroom | 1.47 m | 1.57 m | 1.47 m x 1.57 m |
| Main Level | Bedroom | 2.87 m | 3.63 m | 2.87 m x 3.63 m |
| Main Level | Bedroom | 2.92 m | 3.68 m | 2.92 m x 3.68 m |
https://www.realtor.ca/real-estate/27550852/593-airport-road-petawawa-520-petawawa
Contact Us
Contact us for more information

Deb Bennett
Broker
www.debmoves.com/
10a Canadian Forces Drive
Petawawa, Ontario K8H 0H4
(613) 687-2020

Patricia Newman
Salesperson
www.patricianewman.ca/
www.facebook.com/PatriciaNewmanRealty/
www.linkedin.com/in/patricia-newman-59003a53/
10a Canadian Forces Drive
Petawawa, Ontario K8H 0H4
(613) 687-2020































