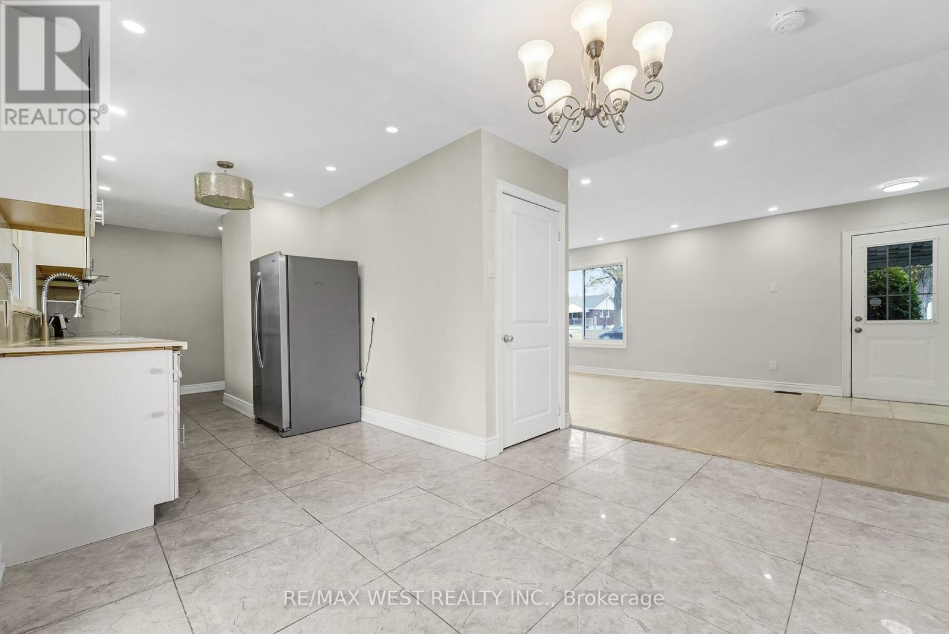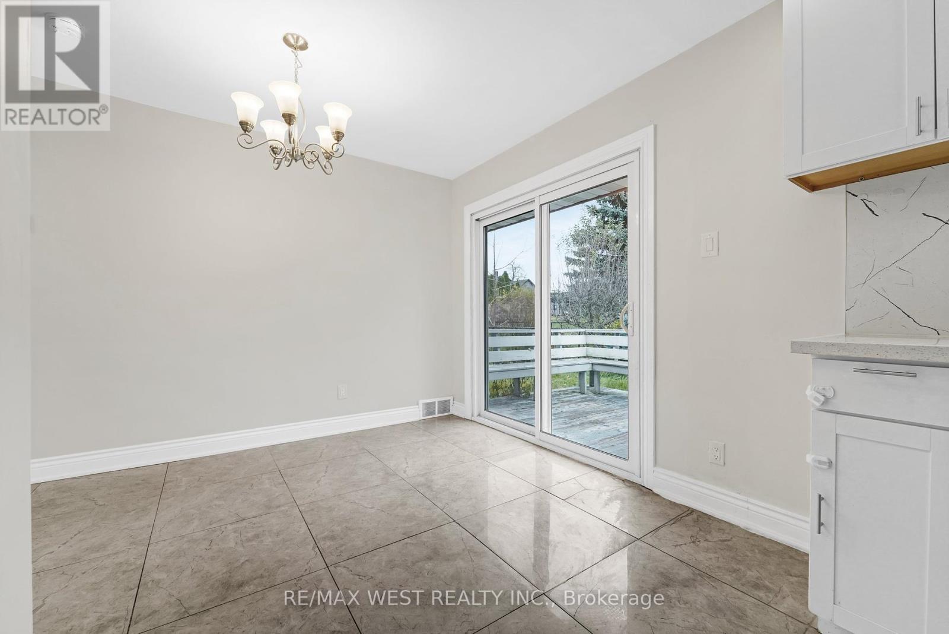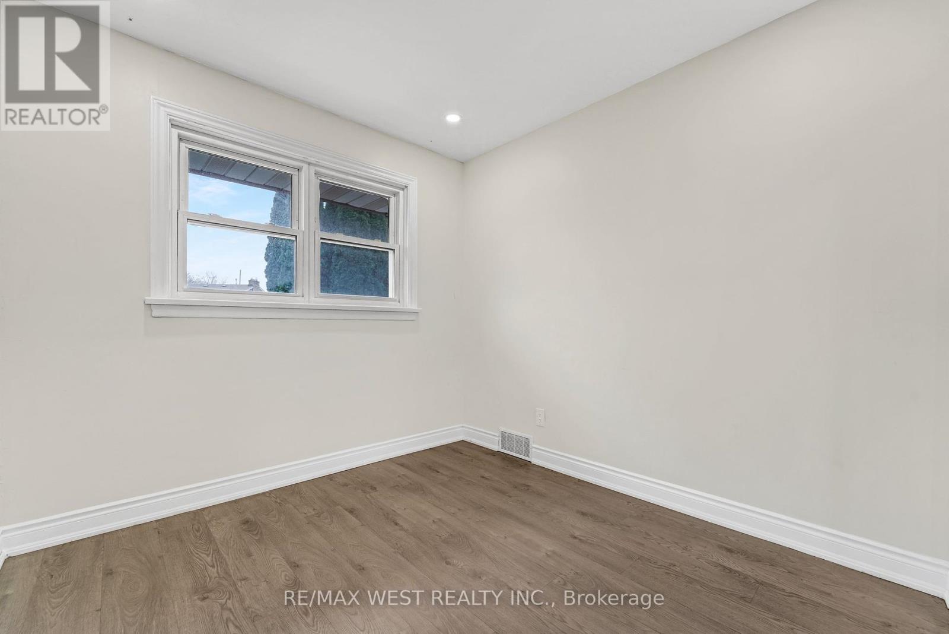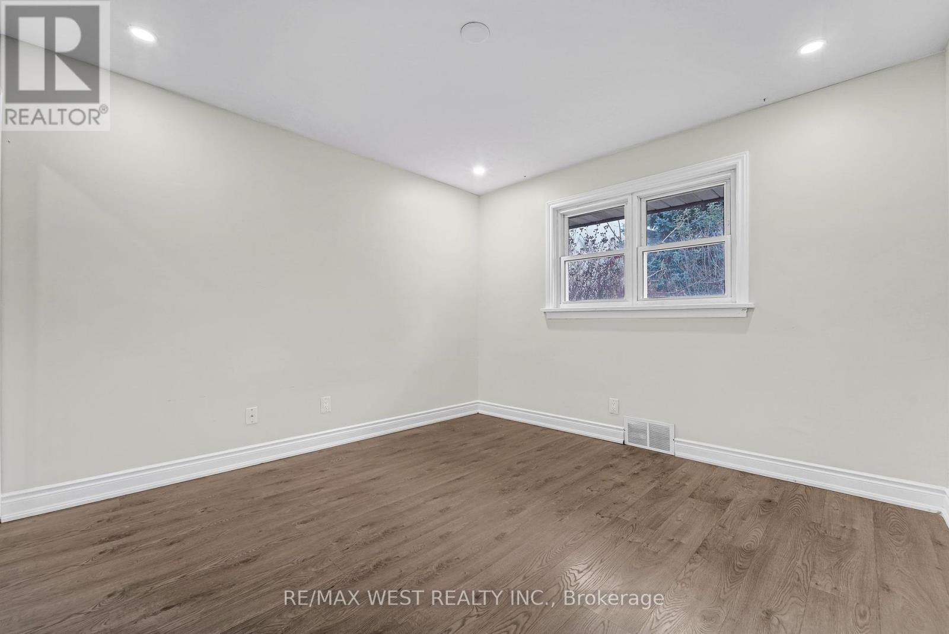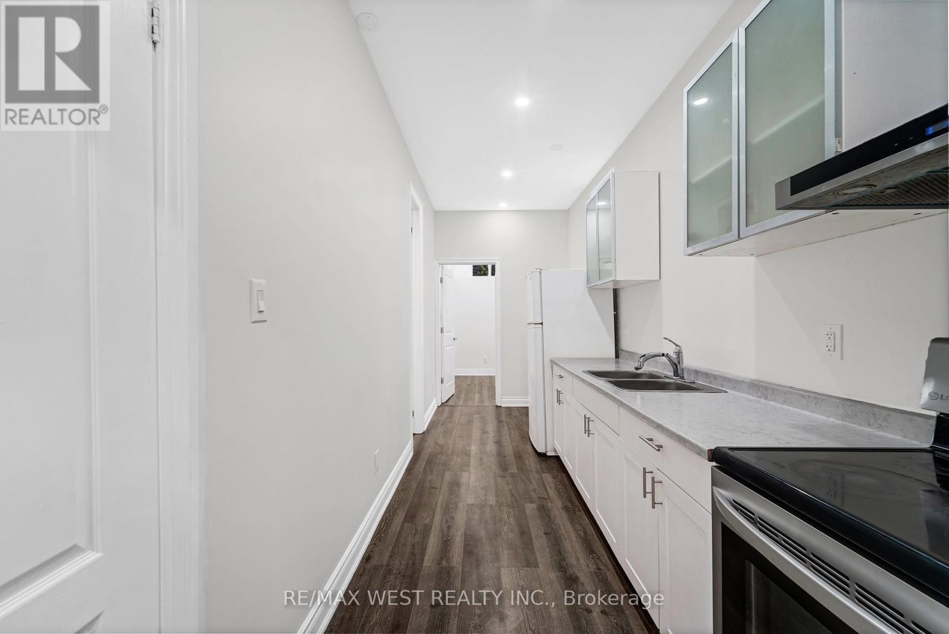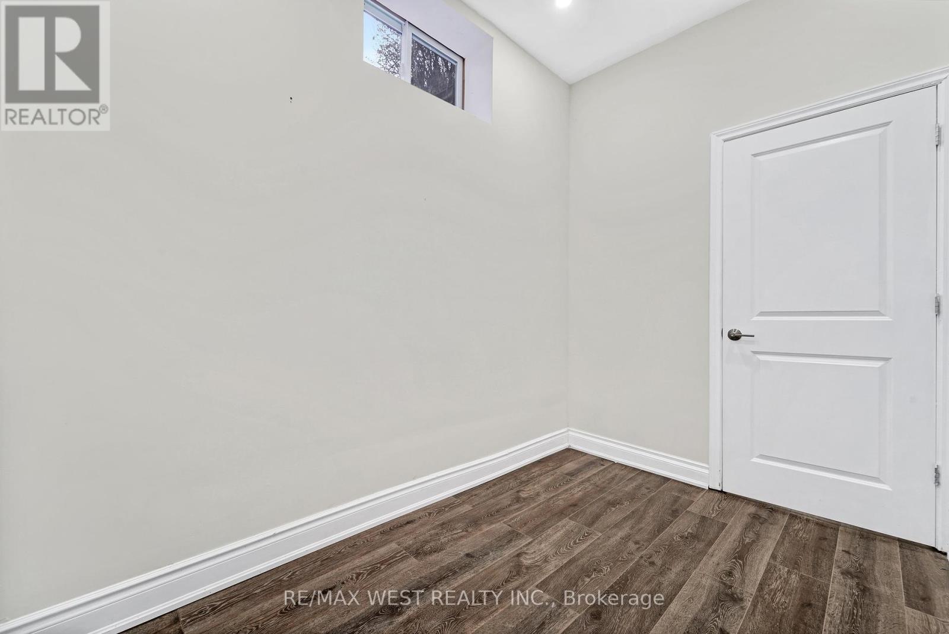5866 Valley Way Niagara Falls, Ontario L2E 1Y1
$870,000
Attn Investors!! First-Time Home Buyers! This Beautiful 71 Ft frontage Bungalow With 2 Bsmt Apartments Is Situated In A Prime Location of Niagara Falls. Close to Restaurants, Shopping, Entertainment, Schools, Parks, The Magnificent Niagara Falls, Go Train Station, And Tourist District. Minutes away from QEW and few steps to the Bus Stop. Main Floor Boasts An Open-Concept Layout, Lots of natural light, 3 Bdrms, 2 1/2 Bathrooms & laundry. The 2 BR Bsmt apt is a legal unit and the permit for the 1+1 Br unit is available. A great investment opportunity in a high demand area. Live in one unit and collect rent from the other two is a perfect opportunity for a first time buyer. Sep. Laundry for basement units! The Driveway can fit up to 6 cars. No carpet in this home. Pot lights in every room. The home is vacant and allows you to set the rent amounts according to the current market rent! Don't miss this opportunity!!! (id:59247)
Property Details
| MLS® Number | X10427497 |
| Property Type | Single Family |
| Community Name | 211 - Cherrywood |
| Amenities Near By | Park, Place Of Worship, Public Transit, Schools |
| Parking Space Total | 5 |
Building
| Bathroom Total | 4 |
| Bedrooms Above Ground | 3 |
| Bedrooms Below Ground | 3 |
| Bedrooms Total | 6 |
| Appliances | Dishwasher, Dryer, Refrigerator, Stove, Washer |
| Architectural Style | Bungalow |
| Basement Features | Apartment In Basement, Separate Entrance |
| Basement Type | N/a |
| Construction Style Attachment | Detached |
| Cooling Type | Central Air Conditioning |
| Exterior Finish | Concrete |
| Flooring Type | Laminate, Ceramic |
| Foundation Type | Concrete |
| Half Bath Total | 1 |
| Heating Fuel | Natural Gas |
| Heating Type | Forced Air |
| Stories Total | 1 |
| Size Interior | 700 - 1,100 Ft2 |
| Type | House |
| Utility Water | Municipal Water |
Parking
| Attached Garage |
Land
| Acreage | No |
| Land Amenities | Park, Place Of Worship, Public Transit, Schools |
| Sewer | Sanitary Sewer |
| Size Depth | 75 Ft |
| Size Frontage | 71 Ft ,2 In |
| Size Irregular | 71.2 X 75 Ft |
| Size Total Text | 71.2 X 75 Ft |
Rooms
| Level | Type | Length | Width | Dimensions |
|---|---|---|---|---|
| Basement | Bedroom | 3.3 m | 2.95 m | 3.3 m x 2.95 m |
| Basement | Bedroom | 3.33 m | 3.28 m | 3.33 m x 3.28 m |
| Basement | Kitchen | 5.72 m | 3.3 m | 5.72 m x 3.3 m |
| Basement | Kitchen | 5.7 m | 1.93 m | 5.7 m x 1.93 m |
| Basement | Den | 2.92 m | 1.94 m | 2.92 m x 1.94 m |
| Basement | Bedroom | 3.37 m | 2.08 m | 3.37 m x 2.08 m |
| Main Level | Living Room | 6.7 m | 3.51 m | 6.7 m x 3.51 m |
| Main Level | Dining Room | 6.7 m | 3.51 m | 6.7 m x 3.51 m |
| Main Level | Kitchen | 7.89 m | 2.37 m | 7.89 m x 2.37 m |
| Main Level | Primary Bedroom | 3.42 m | 3.38 m | 3.42 m x 3.38 m |
| Main Level | Bedroom 2 | 3.38 m | 2.27 m | 3.38 m x 2.27 m |
| Main Level | Bedroom 3 | 2.72 m | 2.62 m | 2.72 m x 2.62 m |
Contact Us
Contact us for more information
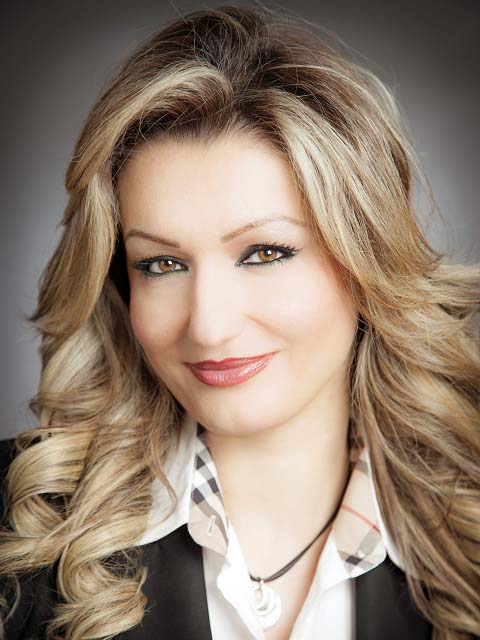
Ensi Pirhosseinlou
Salesperson
96 Rexdale Blvd.
Toronto, Ontario M9W 1N7
(416) 745-2300
(416) 745-1952
www.remaxwest.com







