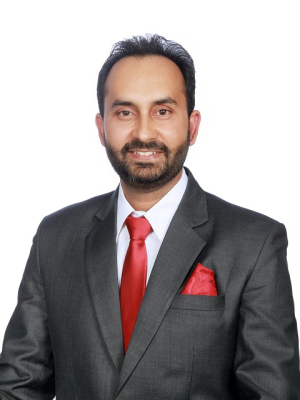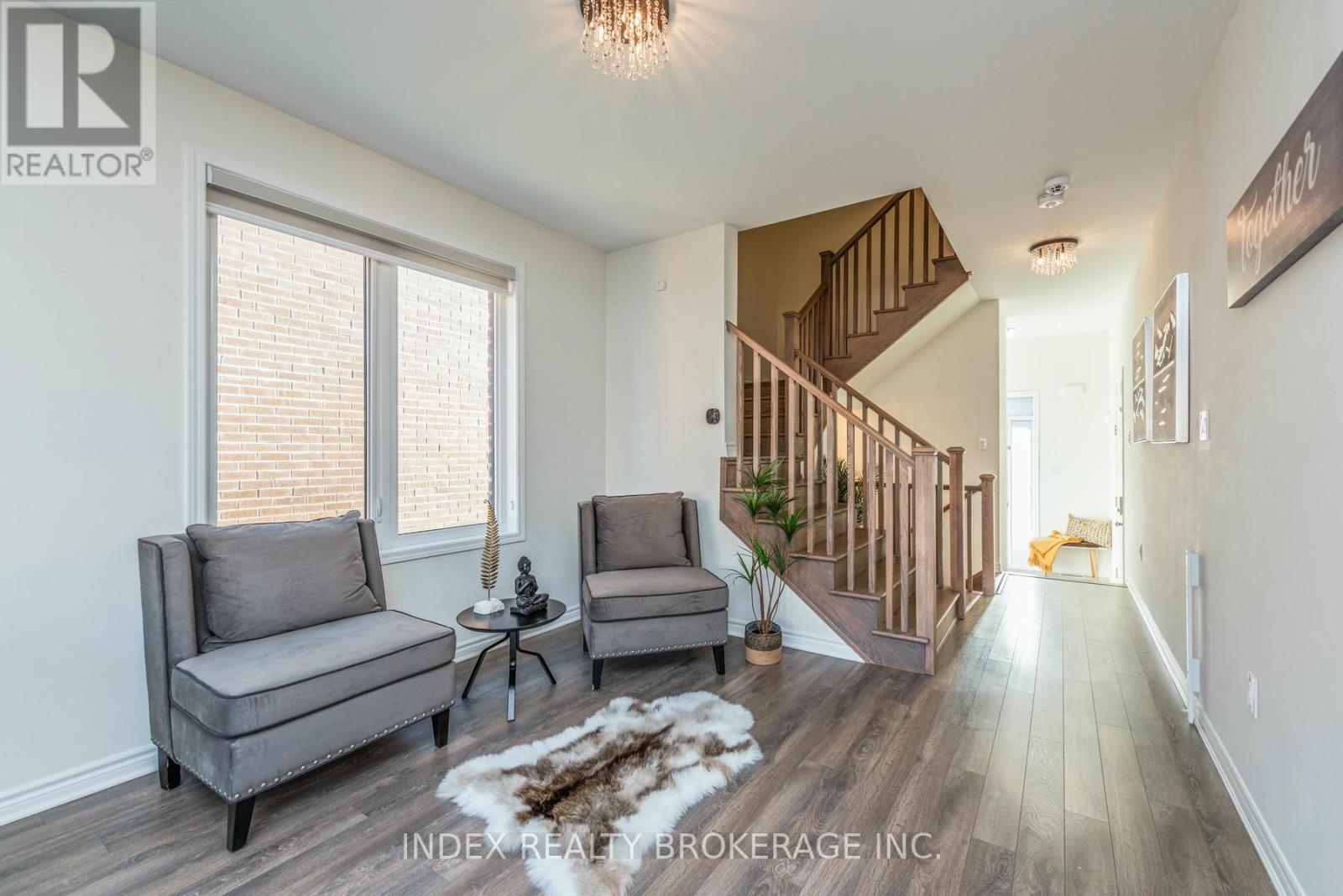57 Callandar Road Brampton, Ontario L7A 5E2
$929,900
Welcome to this Charming end-unit Townhouse with 4-Bedrooms and 3 Bathrooms. Experience the feel of a Semi-Detached Home with its Bright and Open Layout and 9'Ceilings on the Main Floor. The upgraded Kitchen Features Stylish Cabinets, Quartz Countertops, and Stainless Steel Appliances. The Second Floor Boasts a Stunning Primary Bedroom with walk-In Closet and Ensuite, Plus Other Spacious Floor Boasts a Stunning Primary Bedroom With Walk-In Closet and Ensuite, Plus Other Spacious Bedrooms Catering to All Family Needs. Conveniently, the Laundry is also on the Second Floor. No Walkway means Extra Parking for Your Cars. Enjoy Easy Access to Parks, Schools, Banks, Grocery Stores, Restaurants, Public Transit, and Highways. Don't miss out on this Gem! **** EXTRAS **** All Elf's, Window Coverings, Stainless Steel Fridge, Stove, Microwave-Rangehood, Dishwasher, Washer & Dryer. Garage Door Opener. (id:59247)
Property Details
| MLS® Number | W10427042 |
| Property Type | Single Family |
| Community Name | Northwest Brampton |
| Parking Space Total | 4 |
Building
| Bathroom Total | 3 |
| Bedrooms Above Ground | 4 |
| Bedrooms Total | 4 |
| Basement Development | Unfinished |
| Basement Type | N/a (unfinished) |
| Construction Style Attachment | Attached |
| Cooling Type | Central Air Conditioning |
| Exterior Finish | Brick |
| Foundation Type | Concrete |
| Half Bath Total | 1 |
| Heating Fuel | Electric |
| Heating Type | Forced Air |
| Stories Total | 2 |
| Size Interior | 1,500 - 2,000 Ft2 |
| Type | Row / Townhouse |
| Utility Water | Municipal Water |
Parking
| Attached Garage |
Land
| Acreage | No |
| Sewer | Sanitary Sewer |
| Size Depth | 90 Ft ,2 In |
| Size Frontage | 28 Ft ,7 In |
| Size Irregular | 28.6 X 90.2 Ft |
| Size Total Text | 28.6 X 90.2 Ft |
| Zoning Description | Residential |
Rooms
| Level | Type | Length | Width | Dimensions |
|---|---|---|---|---|
| Second Level | Bedroom 2 | 4.42 m | 3.86 m | 4.42 m x 3.86 m |
| Second Level | Bedroom 3 | 3.05 m | 3.05 m | 3.05 m x 3.05 m |
| Second Level | Laundry Room | Measurements not available | ||
| Second Level | Bathroom | Measurements not available | ||
| Second Level | Bathroom | Measurements not available | ||
| Second Level | Bathroom | Measurements not available | ||
| Main Level | Great Room | 6.83 m | 3.45 m | 6.83 m x 3.45 m |
| Main Level | Dining Room | 6.83 m | 3.45 m | 6.83 m x 3.45 m |
| Main Level | Kitchen | 4.55 m | 3.3 m | 4.55 m x 3.3 m |
Contact Us
Contact us for more information

Ken Purewal
Broker
www.gtabuysellhomes.com/
2798 Thamesgate Dr #1
Mississauga, Ontario L4T 4E8
(905) 405-0100
(905) 405-1005
HTTP://www.indexrealtybrokerage.com

Jag Dhaliwal
Broker
(647) 618-0365
www.gtabuysellhomes.com/
www.facebook.com/RealEstateBrokerjagdhaliwal
ca.linkedin.com/in/jag-dhaliwal-10a49b172
2798 Thamesgate Dr #1
Mississauga, Ontario L4T 4E8
(905) 405-0100
(905) 405-1005
HTTP://www.indexrealtybrokerage.com
































