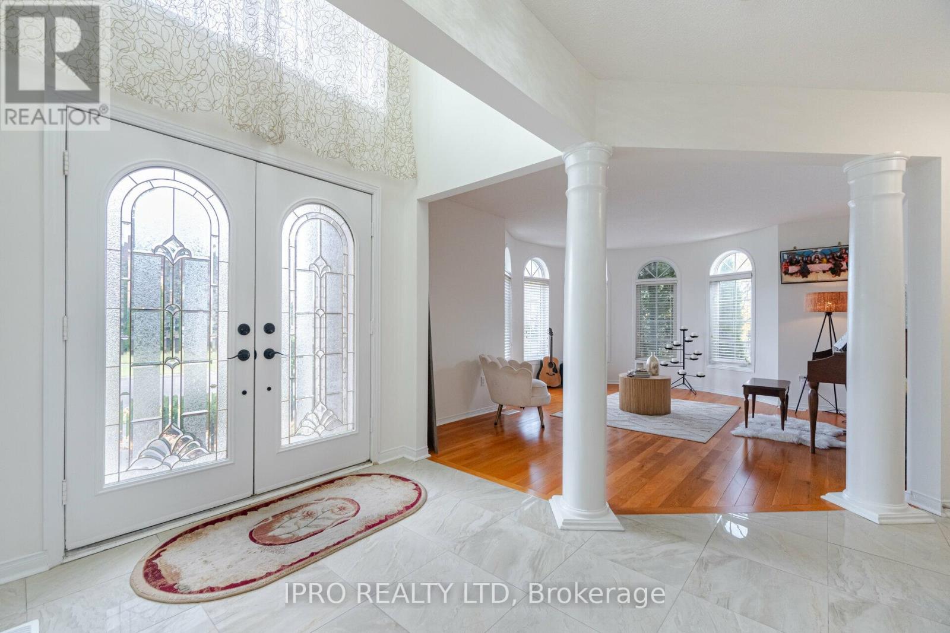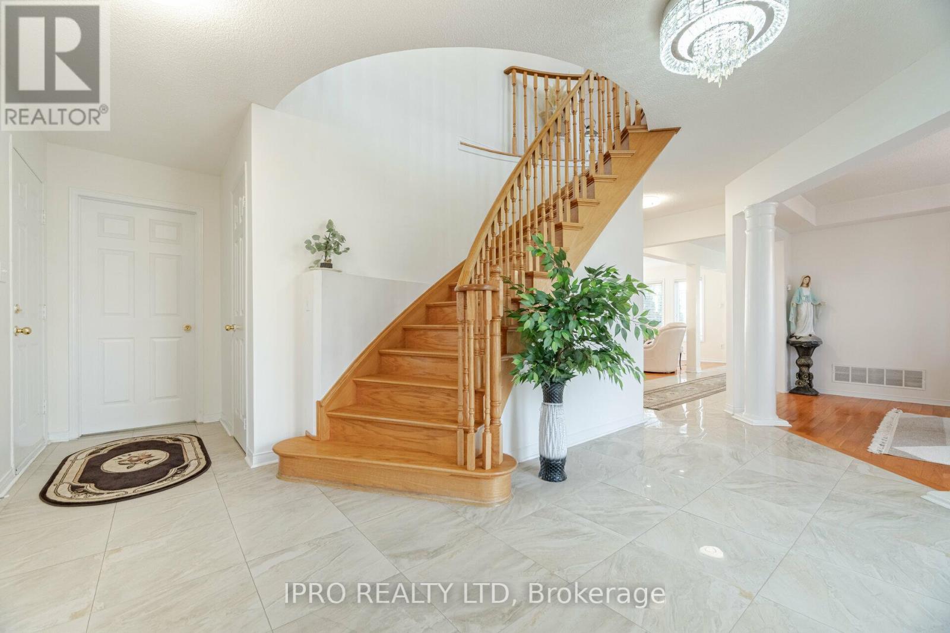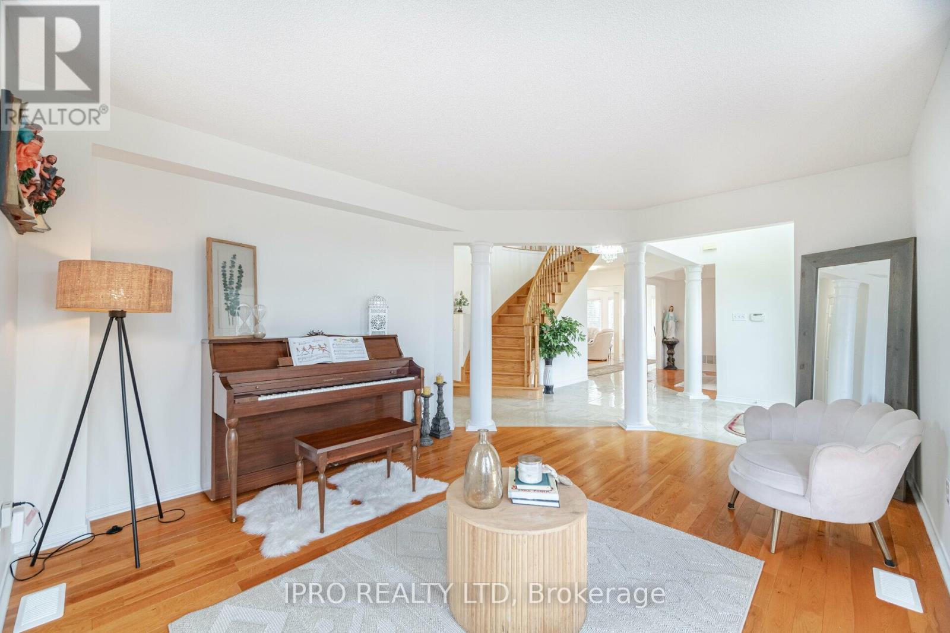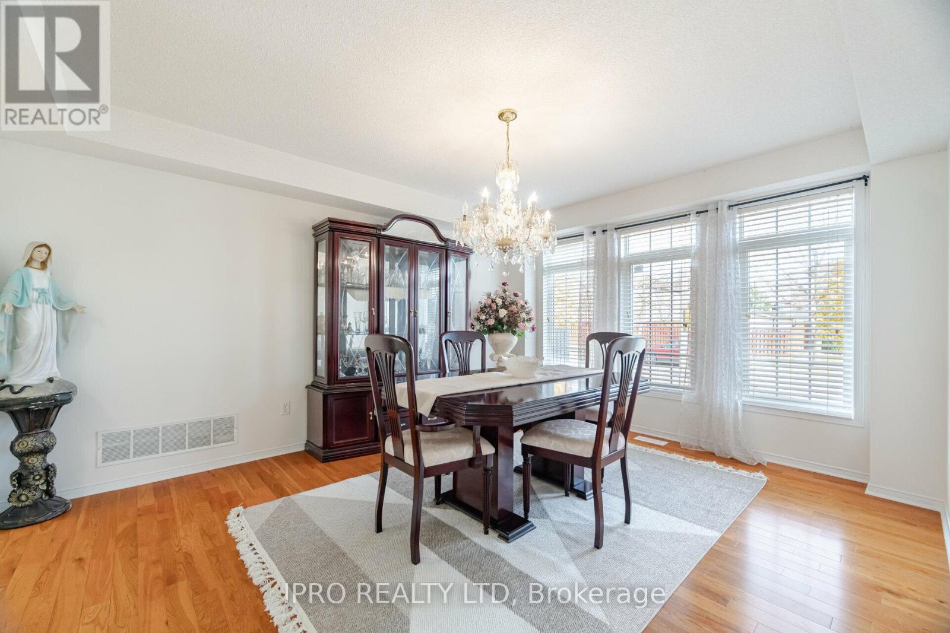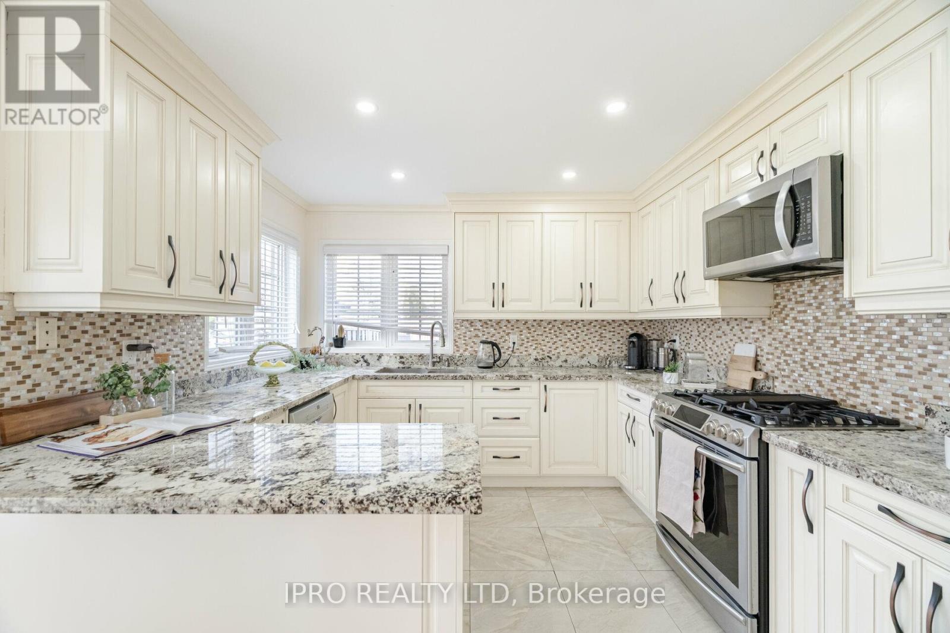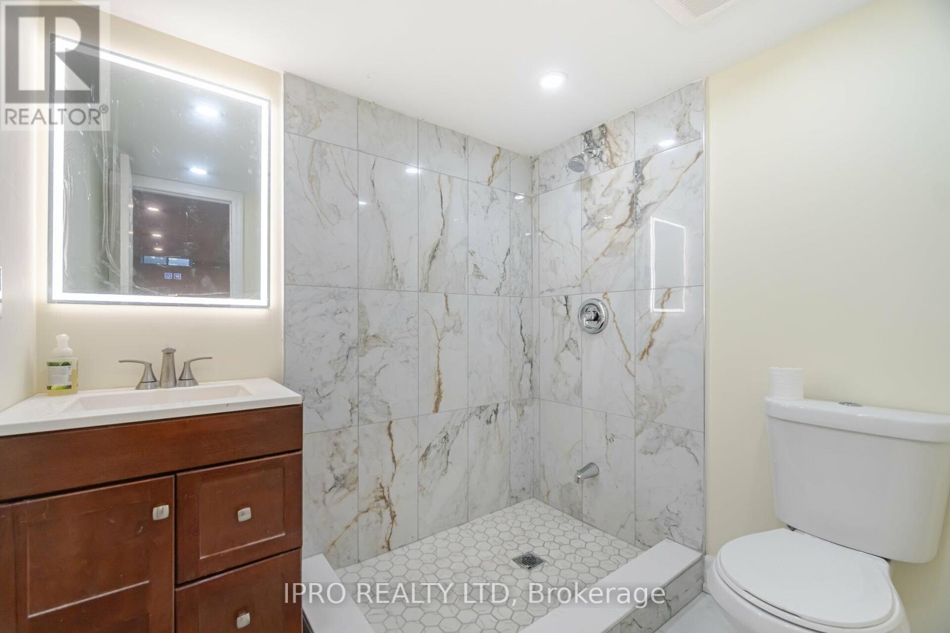5555 Loonlake Avenue Mississauga, Ontario L5V 2E3
$1,948,800
This Remarkable Executive Style Corner-Home In Sought After East Credit Is Situated On 152 Ft Deep, with a finished Basement. This 5bd welcomes you into a beautiful Design Layout with Hardwood Flooring Throughout. Featuring Main Floor Den,Dining room, Family Room W/Fireplace, Eat-In Breakfast W/Walkout To a beautiful backyard, Enjoy the Summer Seasons in the Private Backyard with privacy, On The 2nd Level You Will Find Your Oversized Primary Bdrm W Large Walk In Closet, a Soaker Tub,and A Freestanding Shower As he and she closest. Professionally Landscaped Back & Front Yard That Adds Sophistication & Warmth. This home truly combines comfort, style, and functionality to create a perfect sweet family home in a quiet street. 4 mins to heartland town center. hwy 401 and 403. **** EXTRAS **** All Electrical fixtures and Lights in the house, All Window Coverings, S/S Fridge, Stove, Dishwasher, Hood Fan, Washer & Dryer, Furnace and Garage door opener. (id:59247)
Property Details
| MLS® Number | W10412291 |
| Property Type | Single Family |
| Community Name | East Credit |
| Features | In-law Suite |
| Parking Space Total | 6 |
Building
| Bathroom Total | 5 |
| Bedrooms Above Ground | 4 |
| Bedrooms Below Ground | 1 |
| Bedrooms Total | 5 |
| Appliances | Water Heater, Garage Door Opener Remote(s), Central Vacuum, Dishwasher, Dryer, Garage Door Opener, Hood Fan, Refrigerator, Stove, Washer, Window Coverings |
| Basement Development | Finished |
| Basement Features | Apartment In Basement |
| Basement Type | N/a (finished) |
| Construction Style Attachment | Detached |
| Cooling Type | Central Air Conditioning, Ventilation System |
| Exterior Finish | Brick, Stone |
| Fireplace Present | Yes |
| Flooring Type | Hardwood, Porcelain Tile |
| Foundation Type | Block |
| Half Bath Total | 1 |
| Heating Fuel | Natural Gas |
| Heating Type | Forced Air |
| Stories Total | 2 |
| Size Interior | 3,000 - 3,500 Ft2 |
| Type | House |
| Utility Water | Municipal Water |
Parking
| Attached Garage |
Land
| Acreage | No |
| Sewer | Sanitary Sewer |
| Size Depth | 115 Ft |
| Size Frontage | 52 Ft ,10 In |
| Size Irregular | 52.9 X 115 Ft ; Corner-per Survey |
| Size Total Text | 52.9 X 115 Ft ; Corner-per Survey |
| Zoning Description | Res. |
Rooms
| Level | Type | Length | Width | Dimensions |
|---|---|---|---|---|
| Second Level | Primary Bedroom | 7.11 m | 4.27 m | 7.11 m x 4.27 m |
| Second Level | Bedroom 2 | 4.11 m | 3.86 m | 4.11 m x 3.86 m |
| Second Level | Bedroom 3 | 4.37 m | 3.96 m | 4.37 m x 3.96 m |
| Second Level | Bedroom 4 | 3.86 m | 3.96 m | 3.86 m x 3.96 m |
| Ground Level | Living Room | 4.88 m | 3.96 m | 4.88 m x 3.96 m |
| Ground Level | Dining Room | 3.66 m | 4.57 m | 3.66 m x 4.57 m |
| Ground Level | Family Room | 5.79 m | 3.96 m | 5.79 m x 3.96 m |
| Ground Level | Den | 3.05 m | 3.96 m | 3.05 m x 3.96 m |
| Ground Level | Kitchen | 4.42 m | 5.51 m | 4.42 m x 5.51 m |
Utilities
| Cable | Available |
| Sewer | Available |
https://www.realtor.ca/real-estate/27627488/5555-loonlake-avenue-mississauga-east-credit-east-credit
Contact Us
Contact us for more information

Beauty De Rosa
Salesperson
beautyrealestates.com/
272 Queen Street East
Brampton, Ontario L6V 1B9
(905) 454-1100
(905) 454-7335

