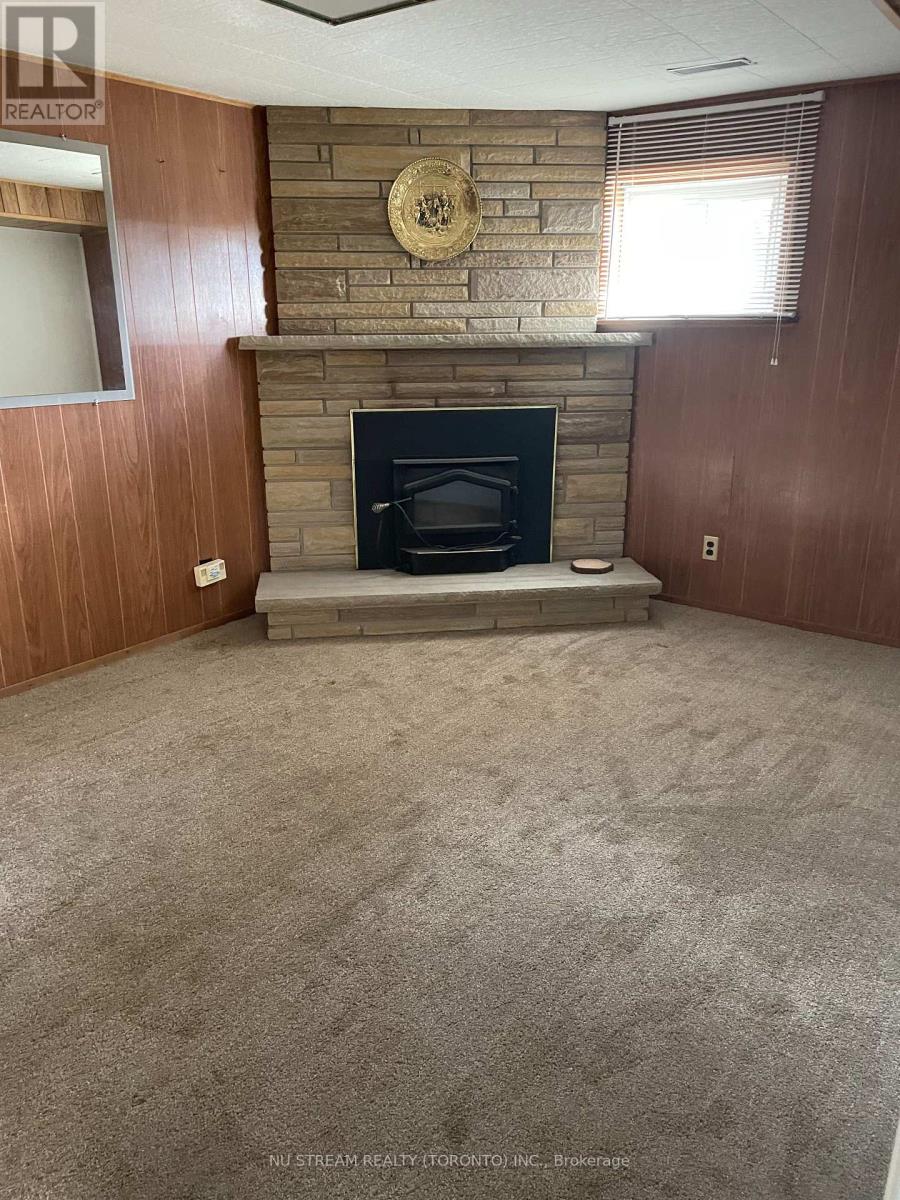55 Pinto Drive Toronto, Ontario M2J 3T9
$2,000 Monthly
This Property Is Located In The Quiet, Prestigious & Convenient Location In North York That Makes Life Simple. Close to DVP/404, Walking Distance To Public Transit, Two Bus Stops From Seneca College. Walk Out To The Backyard Patio To Enjoy Garden Life. No Smoking. No Pet Preferred. Tenant Responsible For 45% Of Utility Bills, Snow Removing & Grass Cutting In The Drive-way Area. Shared Laundry With The Landlord. Filled Rental Application, Full Credit Score Report And Employment Letter & Interview By Landlord Required. Tenant's Home Insurance Mandatory. **** EXTRAS **** Enter From Front Door Drive-way. Unlimited WiFi, Stove, Fridge, Washer & Dryer, Large Additional Storage & One Parking On Drive-way Included. Great For Young Professional & Family. (id:59247)
Property Details
| MLS® Number | C11896505 |
| Property Type | Single Family |
| Neigbourhood | Pleasant View |
| Community Name | Pleasant View |
| Communication Type | High Speed Internet |
| Features | Irregular Lot Size, Carpet Free |
| Parking Space Total | 3 |
| Structure | Patio(s), Shed |
Building
| Bathroom Total | 1 |
| Bedrooms Above Ground | 2 |
| Bedrooms Total | 2 |
| Appliances | Furniture |
| Architectural Style | Raised Bungalow |
| Basement Development | Finished |
| Basement Type | N/a (finished) |
| Construction Style Attachment | Semi-detached |
| Cooling Type | Central Air Conditioning |
| Exterior Finish | Brick |
| Fire Protection | Smoke Detectors |
| Fireplace Present | Yes |
| Fireplace Total | 1 |
| Fireplace Type | Woodstove |
| Flooring Type | Ceramic |
| Foundation Type | Concrete |
| Heating Fuel | Natural Gas |
| Heating Type | Forced Air |
| Stories Total | 1 |
| Size Interior | 700 - 1,100 Ft2 |
| Type | House |
| Utility Water | Municipal Water |
Parking
| Attached Garage |
Land
| Acreage | No |
| Fence Type | Fenced Yard |
| Sewer | Sanitary Sewer |
| Size Depth | 120 Ft ,1 In |
| Size Frontage | 30 Ft ,1 In |
| Size Irregular | 30.1 X 120.1 Ft ; Irregular |
| Size Total Text | 30.1 X 120.1 Ft ; Irregular|under 1/2 Acre |
Rooms
| Level | Type | Length | Width | Dimensions |
|---|---|---|---|---|
| Basement | Primary Bedroom | 3.35 m | 4.27 m | 3.35 m x 4.27 m |
| Basement | Bedroom 2 | 3.35 m | 3.66 m | 3.35 m x 3.66 m |
| Basement | Living Room | 3.35 m | 9.75 m | 3.35 m x 9.75 m |
| Basement | Kitchen | 3.35 m | 6.7 m | 3.35 m x 6.7 m |
| Basement | Bathroom | 3.35 m | 1.83 m | 3.35 m x 1.83 m |
Utilities
| Sewer | Installed |
https://www.realtor.ca/real-estate/27745762/55-pinto-drive-toronto-pleasant-view-pleasant-view
Contact Us
Contact us for more information

Chi Shing Kong
Broker
(416) 899-7185
140 York Blvd
Richmond Hill, Ontario L4B 3J6
(647) 695-1188
(647) 695-1188





