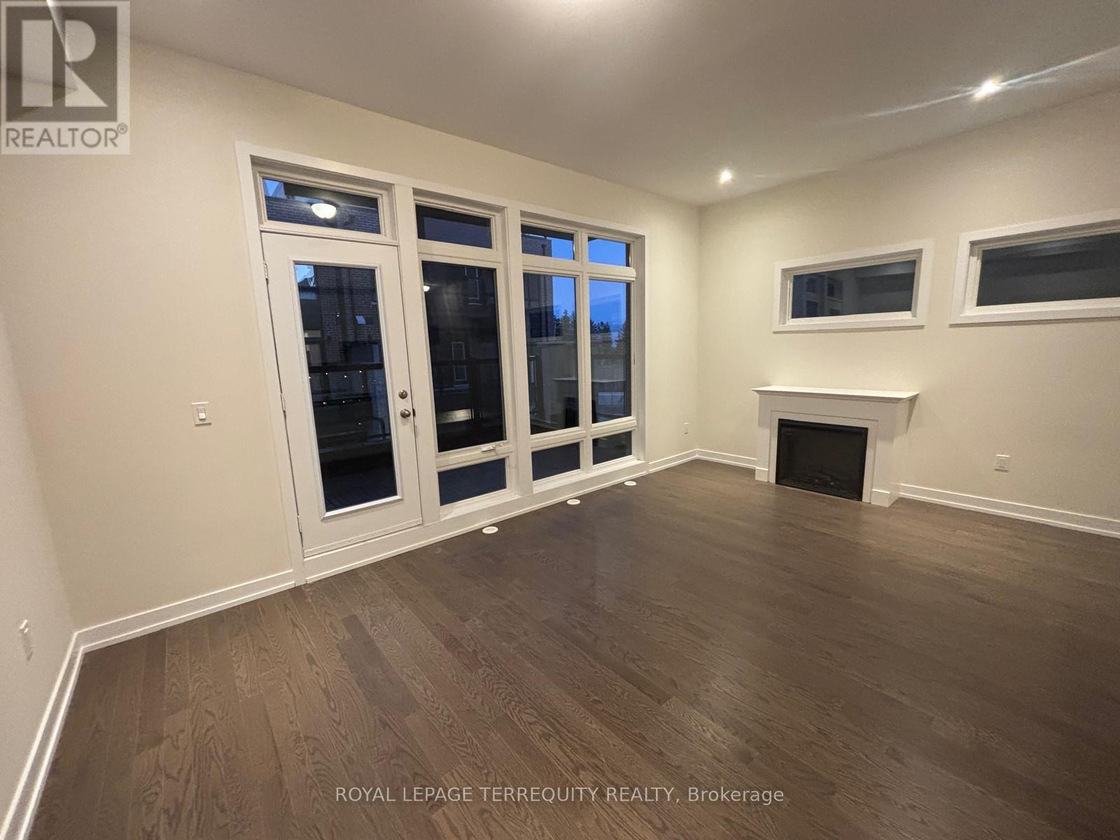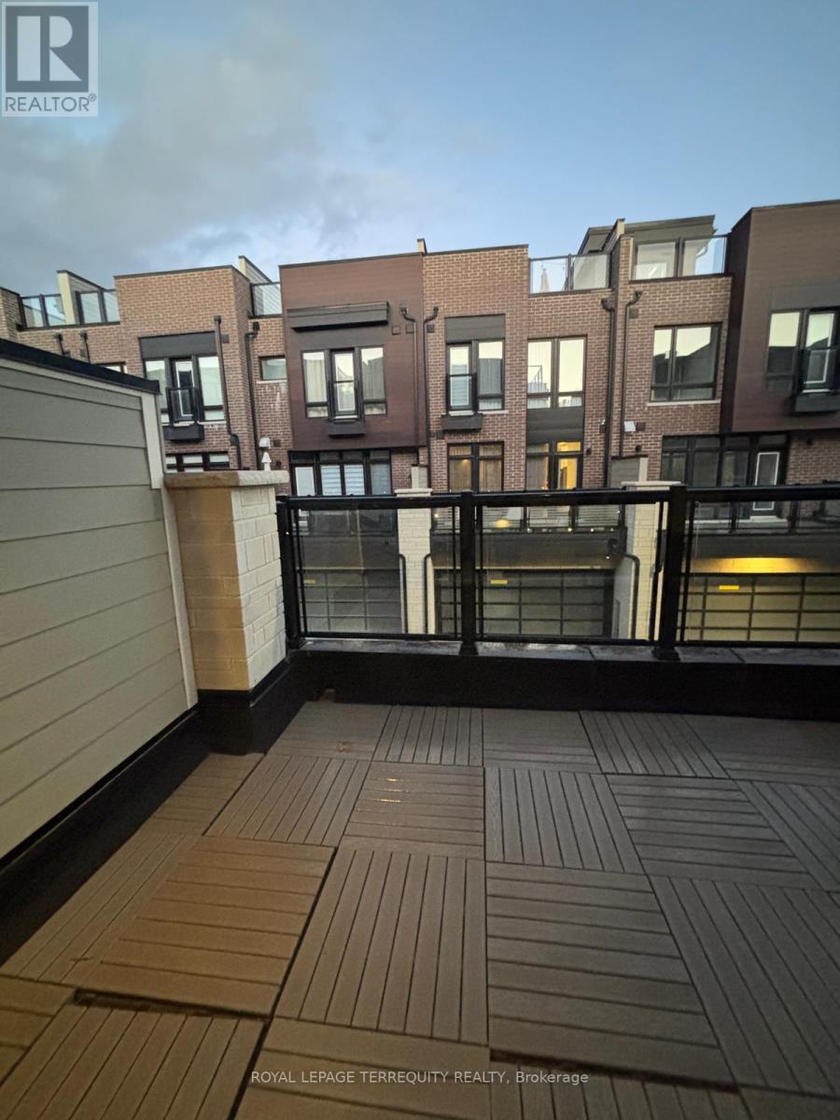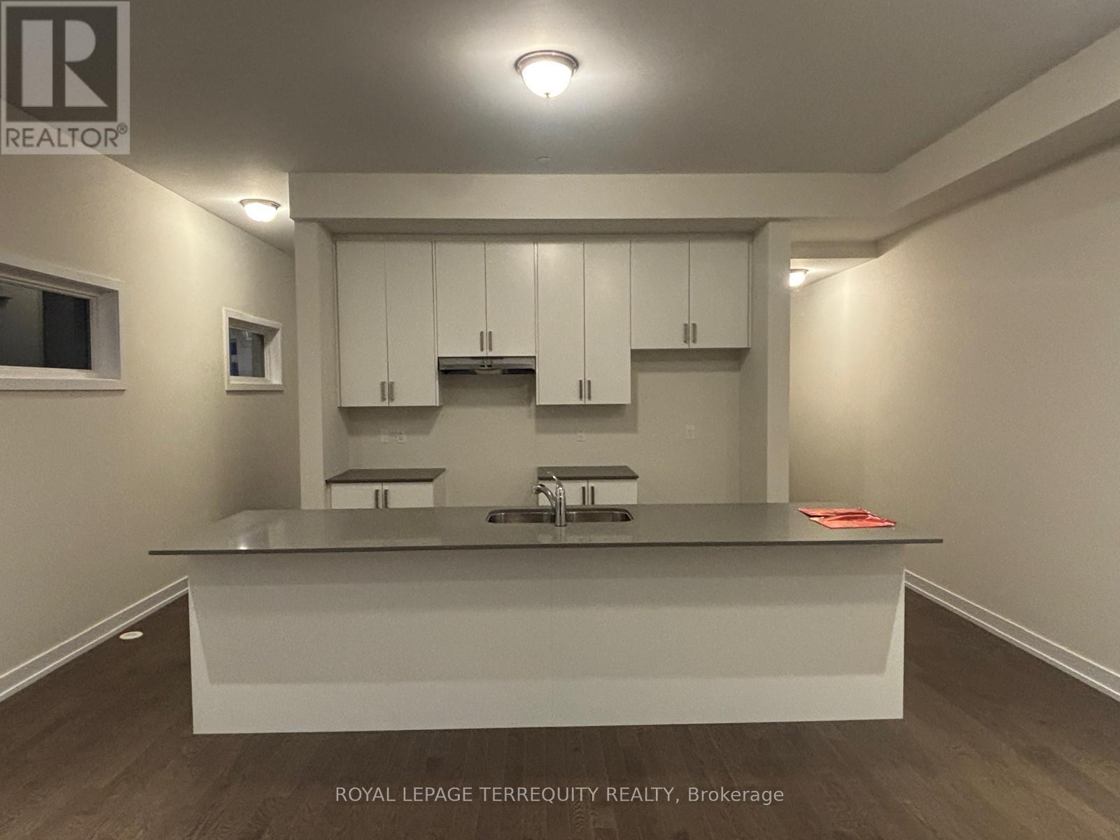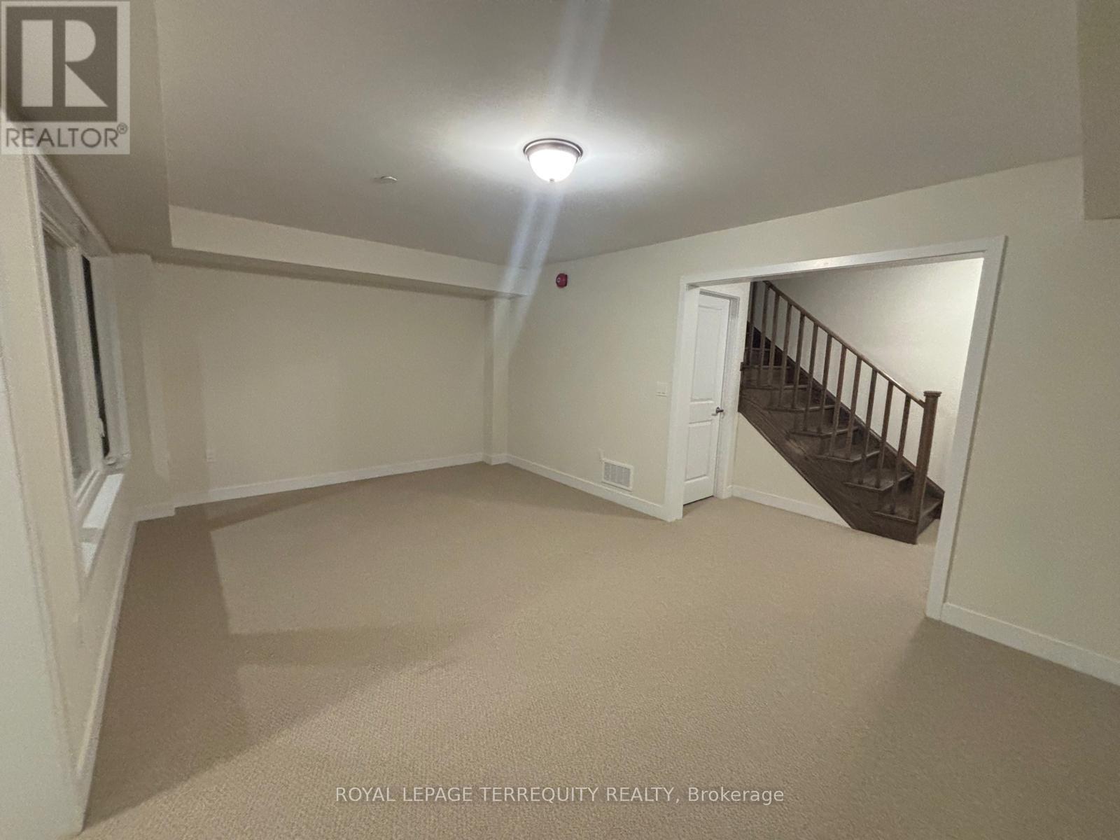55 Ingersoll Lane Richmond Hill, Ontario L4E 1G9
$3,750 Monthly
Welcome to the prestigious new community at Towns on Bayview! This stunning semi-detached, modern home is meticulously designed for elevated living. A versatile flex room on the ground floor can be easily transformed into a bedroom or home office. The second floor boasts soaring 10-foot ceilings, two walkout balconies, expansive windows, and a stylish kitchen with quartz countertops. Enjoy the spacious dining and family rooms, complete with a cozy electric fireplace. The primary bedroom features a private ensuite and walk-in closet. Relax or entertain on the expansive rooftop terrace, perfect for summer BBQs and gatherings. Additional features include a double-car garage and brand-new appliances (to be installed): stove, fridge, dishwasher, washer, dryer, and all lighting fixtures. Just minutes from Lake Wilcox, Jefferson Square, shopping, the GO station, top-rated schools, and more. **** EXTRAS **** Semi-detached, double garage. (id:59247)
Property Details
| MLS® Number | N10416867 |
| Property Type | Single Family |
| Community Name | Rural Richmond Hill |
| Features | Irregular Lot Size, Flat Site |
| Parking Space Total | 2 |
| Structure | Porch |
Building
| Bathroom Total | 4 |
| Bedrooms Above Ground | 4 |
| Bedrooms Total | 4 |
| Amenities | Fireplace(s) |
| Construction Style Attachment | Attached |
| Cooling Type | Central Air Conditioning |
| Exterior Finish | Brick, Concrete |
| Fire Protection | Smoke Detectors |
| Fireplace Present | Yes |
| Flooring Type | Carpeted, Laminate |
| Foundation Type | Unknown |
| Half Bath Total | 2 |
| Heating Fuel | Natural Gas |
| Heating Type | Forced Air |
| Stories Total | 3 |
| Type | Row / Townhouse |
| Utility Water | Municipal Water |
Parking
| Garage |
Land
| Acreage | No |
| Sewer | Sanitary Sewer |
| Size Depth | 21.5 M |
| Size Frontage | 7.61 M |
| Size Irregular | 7.61 X 21.5 M |
| Size Total Text | 7.61 X 21.5 M |
Rooms
| Level | Type | Length | Width | Dimensions |
|---|---|---|---|---|
| Second Level | Kitchen | 5.54 m | 2.5 m | 5.54 m x 2.5 m |
| Second Level | Dining Room | 5.54 m | 3.7 m | 5.54 m x 3.7 m |
| Second Level | Great Room | 5.54 m | 4.9 m | 5.54 m x 4.9 m |
| Third Level | Bedroom 4 | 1.5 m | 2.2 m | 1.5 m x 2.2 m |
| Third Level | Laundry Room | 1.4 m | 1 m | 1.4 m x 1 m |
| Third Level | Primary Bedroom | 3.3 m | 4.6 m | 3.3 m x 4.6 m |
| Third Level | Bedroom 2 | 2.6 m | 2.9 m | 2.6 m x 2.9 m |
| Third Level | Bedroom 3 | 3.2 m | 2.9 m | 3.2 m x 2.9 m |
| Ground Level | Recreational, Games Room | 5.54 m | 3.7 m | 5.54 m x 3.7 m |
| Ground Level | Mud Room | 2.6 m | 2 m | 2.6 m x 2 m |
https://www.realtor.ca/real-estate/27636975/55-ingersoll-lane-richmond-hill-rural-richmond-hill
Contact Us
Contact us for more information
Iram Rizvi
Salesperson
www.terrequity.com/
royalhomereality/
200 Consumers Rd Ste 100
Toronto, Ontario M2J 4R4
(416) 496-9220
(416) 497-5949
www.terrequity.com



































