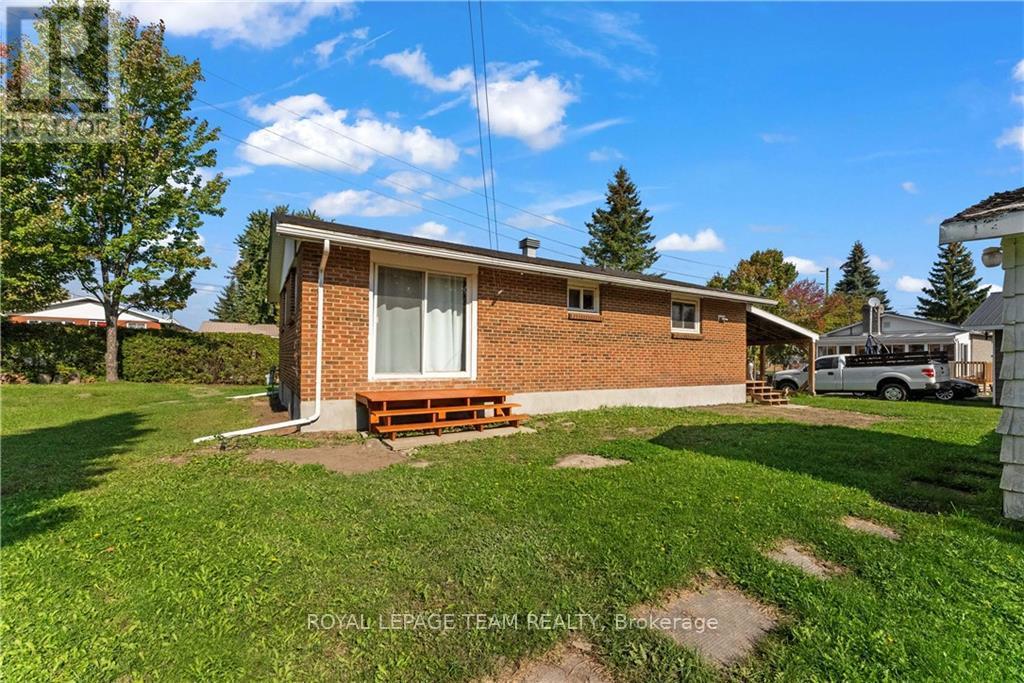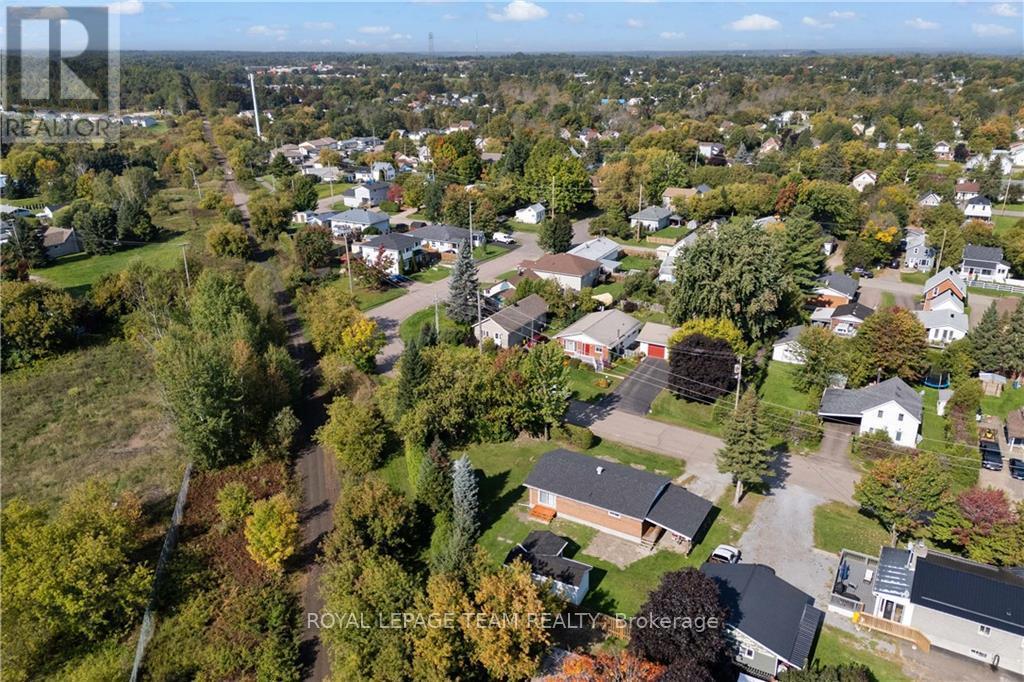537 Almira Street Pembroke, Ontario K8A 4A1
$375,000
Flooring: Vinyl, Solid & welcoming 3 Bedroom, 2 Bathroom Bungalow Backing Onto Algonquin Trail! This fully bricked bungalow is set on a spacious lot w/ new front porch for sunset view + private backyard featuring two large storage sheds. Enjoy convenient access to Bishop Smith High School & nearby trails. Just 5 minutes to Highway 17, 15 minutes to Garrison Petawawa, and about 20 minutes to CNL. The main floor boasts a generous Primary Bedroom w/ a private patio, a second bedroom & a deep walk-in closet. The elevated main bathroom features a stunning tiled shower w/ jets + a deep soaker tub. The eat-in kitchen offers ample counter space, alongside a living room. The renovated lower level includes a spacious den w/ new floor and Subfloor (2023) modern laundry room (2023) a newly updated bathroom (2023), a third bedroom with a wet bar—perfect for teens! This well-maintained home includes a new roof (2022), fresh parging (2024), new paint in two bedrooms. Topsoil added in 2024. 24-hour irv req’d, Flooring: Laminate (id:59247)
Property Details
| MLS® Number | X9520897 |
| Property Type | Single Family |
| Community Name | 530 - Pembroke |
| Amenities Near By | Park |
| Features | Level |
| Parking Space Total | 4 |
Building
| Bathroom Total | 2 |
| Bedrooms Above Ground | 2 |
| Bedrooms Below Ground | 1 |
| Bedrooms Total | 3 |
| Appliances | Dishwasher, Dryer, Refrigerator, Stove, Washer |
| Architectural Style | Bungalow |
| Basement Development | Finished |
| Basement Type | Full (finished) |
| Construction Style Attachment | Detached |
| Exterior Finish | Brick |
| Foundation Type | Block |
| Heating Fuel | Natural Gas |
| Heating Type | Forced Air |
| Stories Total | 1 |
| Type | House |
| Utility Water | Municipal Water |
Parking
| Carport |
Land
| Acreage | No |
| Land Amenities | Park |
| Sewer | Sanitary Sewer |
| Size Depth | 89 Ft |
| Size Frontage | 134 Ft |
| Size Irregular | 134 X 89 Ft ; 1 |
| Size Total Text | 134 X 89 Ft ; 1 |
| Zoning Description | Residential |
Rooms
| Level | Type | Length | Width | Dimensions |
|---|---|---|---|---|
| Lower Level | Family Room | 11.88 m | 3.81 m | 11.88 m x 3.81 m |
| Lower Level | Bedroom | 3.68 m | 2.76 m | 3.68 m x 2.76 m |
| Lower Level | Laundry Room | 4.64 m | 2.76 m | 4.64 m x 2.76 m |
| Lower Level | Bathroom | 3.12 m | 2.2 m | 3.12 m x 2.2 m |
| Main Level | Living Room | 5.33 m | 2.84 m | 5.33 m x 2.84 m |
| Main Level | Kitchen | 5.33 m | 2.81 m | 5.33 m x 2.81 m |
| Main Level | Primary Bedroom | 6.93 m | 3.07 m | 6.93 m x 3.07 m |
| Main Level | Bedroom | 2.89 m | 2.81 m | 2.89 m x 2.81 m |
| Main Level | Bathroom | 4.72 m | 1.82 m | 4.72 m x 1.82 m |
Utilities
| Natural Gas Available | Available |
https://www.realtor.ca/real-estate/27478302/537-almira-street-pembroke-530-pembroke
Contact Us
Contact us for more information

Ann Maika
Salesperson
www.613properties.com/
19431 Opeongo Line
Barry's Bay, Ontario K0J 1B0
(613) 633-3226































