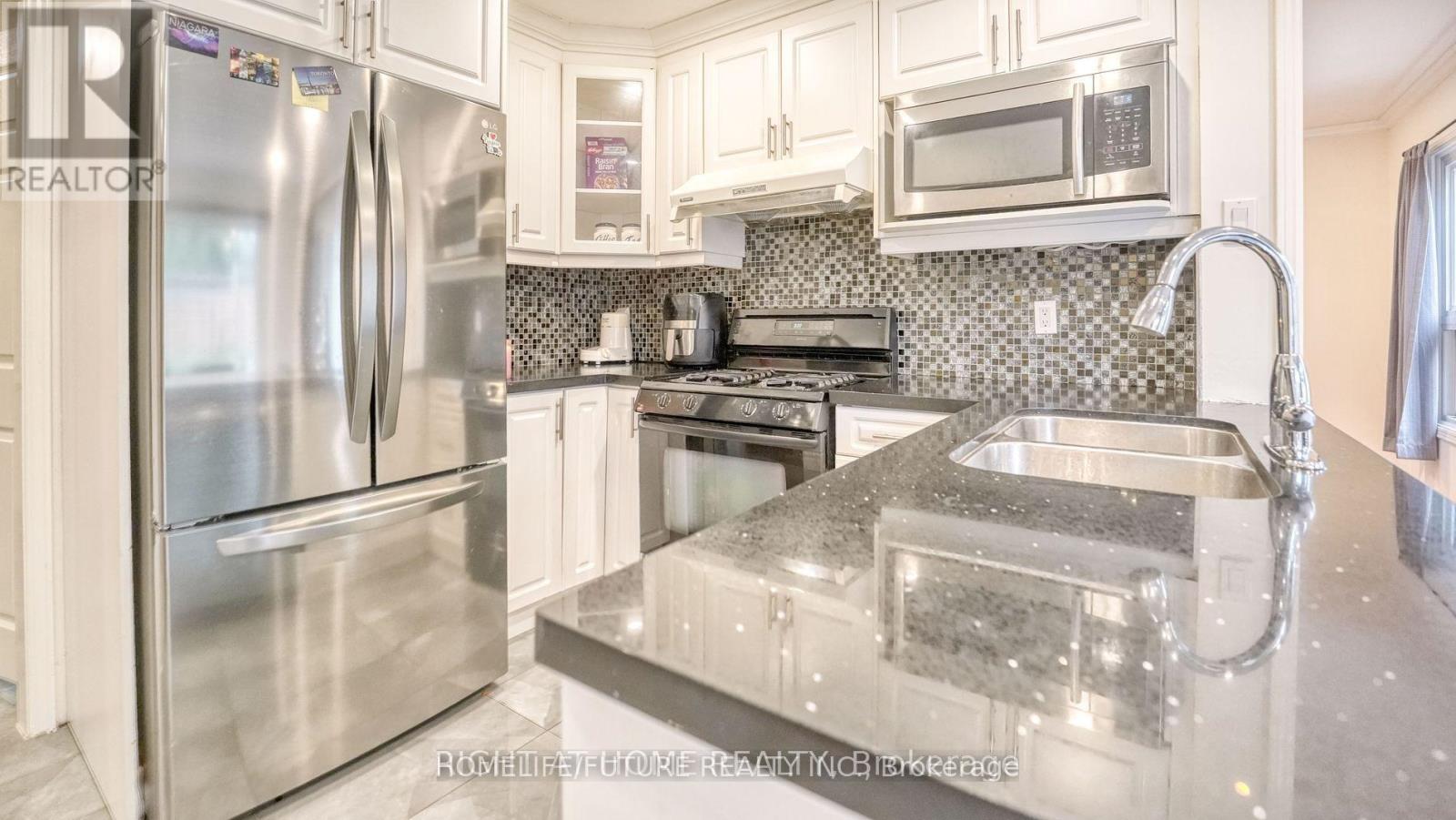53 Dakin Drive Ajax, Ontario L1T 2S2
$3,000 Monthly
Looking For AAA Tenants!!! Beautiful 2-Storey Detached Home In A Quiet Ajax Neighborhood,Featuring 4 Bedrooms, 3 Washrooms, A Double Garage, And Numerous 2023 Upgrades, Including ALifetime Metal Roof, Soffit & Fascia, Gutters, A Tankless Water Heater (Owned), And High-EfficiencyHVAC Systems, All Within Walking Distance To Better Beginnings Daycare And Minutes From Hwy 401And Shopping (id:59247)
Property Details
| MLS® Number | E11896377 |
| Property Type | Single Family |
| Community Name | Central West |
| Parking Space Total | 4 |
Building
| Bathroom Total | 3 |
| Bedrooms Above Ground | 4 |
| Bedrooms Total | 4 |
| Appliances | Dishwasher, Dryer, Refrigerator, Stove, Washer, Window Coverings |
| Basement Features | Apartment In Basement |
| Basement Type | N/a |
| Construction Style Attachment | Detached |
| Cooling Type | Central Air Conditioning |
| Exterior Finish | Brick |
| Fireplace Present | Yes |
| Foundation Type | Concrete |
| Half Bath Total | 1 |
| Heating Fuel | Natural Gas |
| Heating Type | Forced Air |
| Stories Total | 2 |
| Size Interior | 2,000 - 2,500 Ft2 |
| Type | House |
| Utility Water | Municipal Water |
Parking
| Attached Garage |
Land
| Acreage | No |
| Sewer | Sanitary Sewer |
| Size Depth | 101 Ft ,2 In |
| Size Frontage | 39 Ft ,4 In |
| Size Irregular | 39.4 X 101.2 Ft |
| Size Total Text | 39.4 X 101.2 Ft|under 1/2 Acre |
Rooms
| Level | Type | Length | Width | Dimensions |
|---|---|---|---|---|
| Second Level | Primary Bedroom | 6.5 m | 3.3 m | 6.5 m x 3.3 m |
| Second Level | Bedroom 2 | 3.55 m | 3.04 m | 3.55 m x 3.04 m |
| Second Level | Bedroom 3 | 3.22 m | 3.07 m | 3.22 m x 3.07 m |
| Second Level | Bedroom 4 | 3.3 m | 2.56 m | 3.3 m x 2.56 m |
| Main Level | Living Room | 5.69 m | 3.27 m | 5.69 m x 3.27 m |
| Main Level | Dining Room | 3.81 m | 3.27 m | 3.81 m x 3.27 m |
| Main Level | Family Room | 5.48 m | 2.77 m | 5.48 m x 2.77 m |
| Main Level | Kitchen | 5.71 m | 2.74 m | 5.71 m x 2.74 m |
| Main Level | Eating Area | Measurements not available | ||
| Main Level | Laundry Room | 2.9 m | 2.64 m | 2.9 m x 2.64 m |
https://www.realtor.ca/real-estate/27745463/53-dakin-drive-ajax-central-west-central-west
Contact Us
Contact us for more information
Kailain Thillainathan
Salesperson
7 Eastvale Drive Unit 205
Markham, Ontario L3S 4N8
(905) 201-9977
(905) 201-9229
Raghu Thillainathan
Salesperson
7 Eastvale Drive Unit 205
Markham, Ontario L3S 4N8
(905) 201-9977
(905) 201-9229






