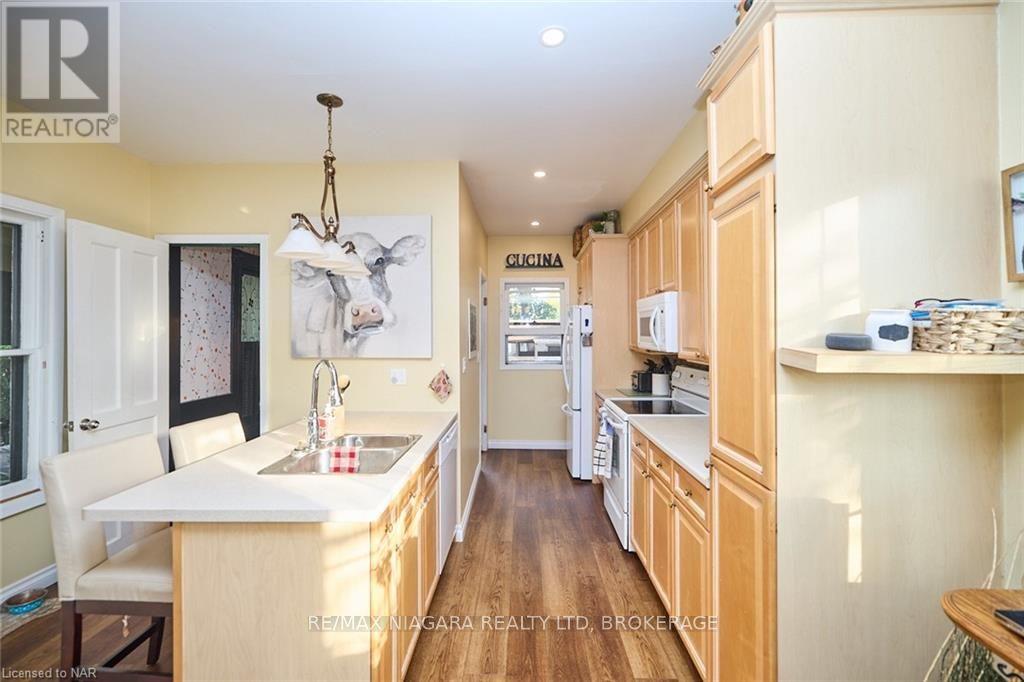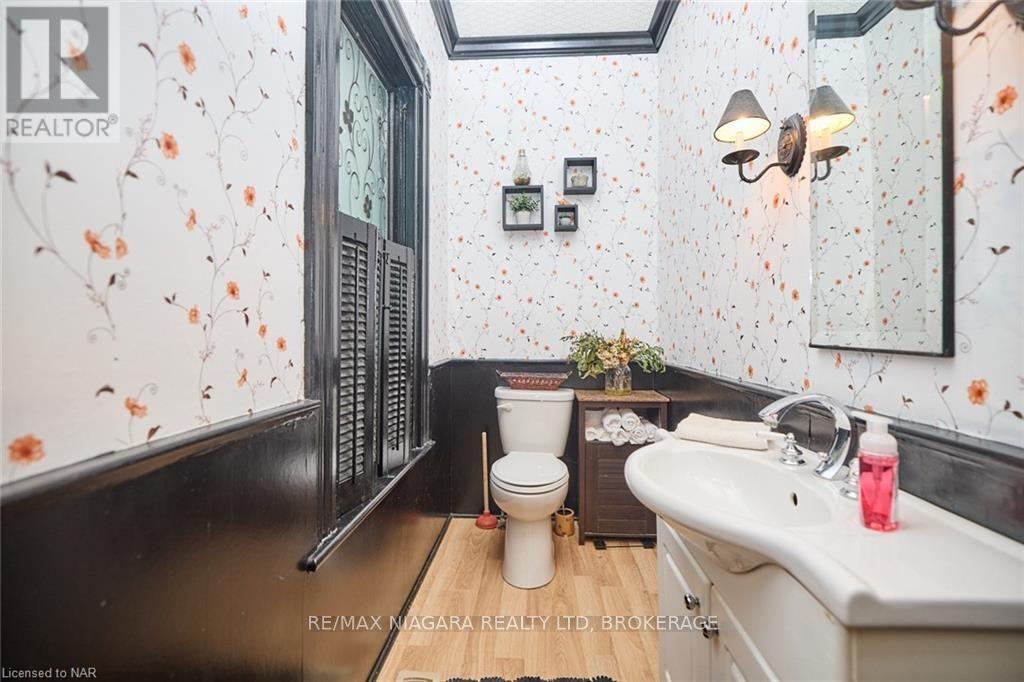53 Archange Street Fort Erie, Ontario L2A 3K6
$459,900
Welcome to 53 Archange St, a beautiful century home brimming with history and charm, ideally located on a corner lot near the picturesque Niagara River. This 4-bedroom, 2-bathroom, 2-storey home offers a delightful blend of character and modern updates, from its soaring ceilings and oversized windows to its charming staircase. The main floor showcases a cozy galley kitchen with a two-seat breakfast bar, a classic dining room perfect for gatherings, and a living room featuring a bright bay window. The main floor also includes a bedroom and a convenient powder room, making it ideal for guests or main-level living. Upstairs, you'll find three bedrooms and a full 4-piece bathroom. Outdoors, the home offers multiple areas for relaxation and entertaining, whether it's enjoying your morning coffee on the front porch, hosting on the backyard patio, or unwinding on the side patio. Recent updates include a new fridge, d ishwasher, main floor flooring, furnace, and on-demand water heater, all installed in 2022. The hot tub is negotiable, adding to the home's entertainment possibilities. This charming property is just a short stroll to the Niagara River and trails, offering easy access to outdoor activities, as well as nearby shopping, amenities, and convenient access to the QEW highway to Niagara Falls & Toronto and the Peace Bridge to the USA. (id:59247)
Property Details
| MLS® Number | X9767580 |
| Property Type | Single Family |
| Community Name | 332 - Central |
| Parking Space Total | 2 |
| Structure | Porch, Patio(s) |
Building
| Bathroom Total | 2 |
| Bedrooms Above Ground | 4 |
| Bedrooms Total | 4 |
| Appliances | Water Heater - Tankless, Water Heater, Dryer, Microwave, Refrigerator, Stove, Washer |
| Basement Development | Unfinished |
| Basement Type | Full (unfinished) |
| Construction Style Attachment | Detached |
| Exterior Finish | Wood |
| Foundation Type | Stone |
| Half Bath Total | 1 |
| Heating Fuel | Natural Gas |
| Heating Type | Forced Air |
| Stories Total | 2 |
| Size Interior | 1,500 - 2,000 Ft2 |
| Type | House |
| Utility Water | Municipal Water |
Parking
| Carport |
Land
| Acreage | No |
| Fence Type | Fenced Yard |
| Sewer | Sanitary Sewer |
| Size Depth | 51 Ft |
| Size Frontage | 107 Ft |
| Size Irregular | 107 X 51 Ft |
| Size Total Text | 107 X 51 Ft|under 1/2 Acre |
| Zoning Description | R2 |
Rooms
| Level | Type | Length | Width | Dimensions |
|---|---|---|---|---|
| Second Level | Primary Bedroom | 4.11 m | 3.66 m | 4.11 m x 3.66 m |
| Second Level | Bedroom | 3.91 m | 3.68 m | 3.91 m x 3.68 m |
| Second Level | Bedroom | 2.57 m | 3.3 m | 2.57 m x 3.3 m |
| Second Level | Bathroom | 2.29 m | 1.83 m | 2.29 m x 1.83 m |
| Main Level | Living Room | 3.73 m | 4.6 m | 3.73 m x 4.6 m |
| Main Level | Dining Room | 3.76 m | 4.6 m | 3.76 m x 4.6 m |
| Main Level | Kitchen | 6.02 m | 4.06 m | 6.02 m x 4.06 m |
| Main Level | Bedroom | 3.63 m | 4.11 m | 3.63 m x 4.11 m |
| Main Level | Bathroom | 2.44 m | 1.19 m | 2.44 m x 1.19 m |
https://www.realtor.ca/real-estate/27575707/53-archange-street-fort-erie-332-central-332-central
Contact Us
Contact us for more information

Todd Dawdy
Salesperson
(905) 871-9765
283 Ridge Rd N
Ridgeway, Ontario L0S 1N0
(905) 894-1110
(905) 871-9765

Shawn Schertzing
Broker
(905) 871-9765
www.remaxniagararealestate.com/
www.facebook.com/realestateforterie/
www.linkedin.com/company/28570709/
twitter.com/TeamZingRealty
www.instagram.com/teamzing_niagara/
5627 Main St. - Unit 4b
Niagara Falls, Ontario L2G 5Z3
(905) 356-9600
www.remaxniagara.ca/









































