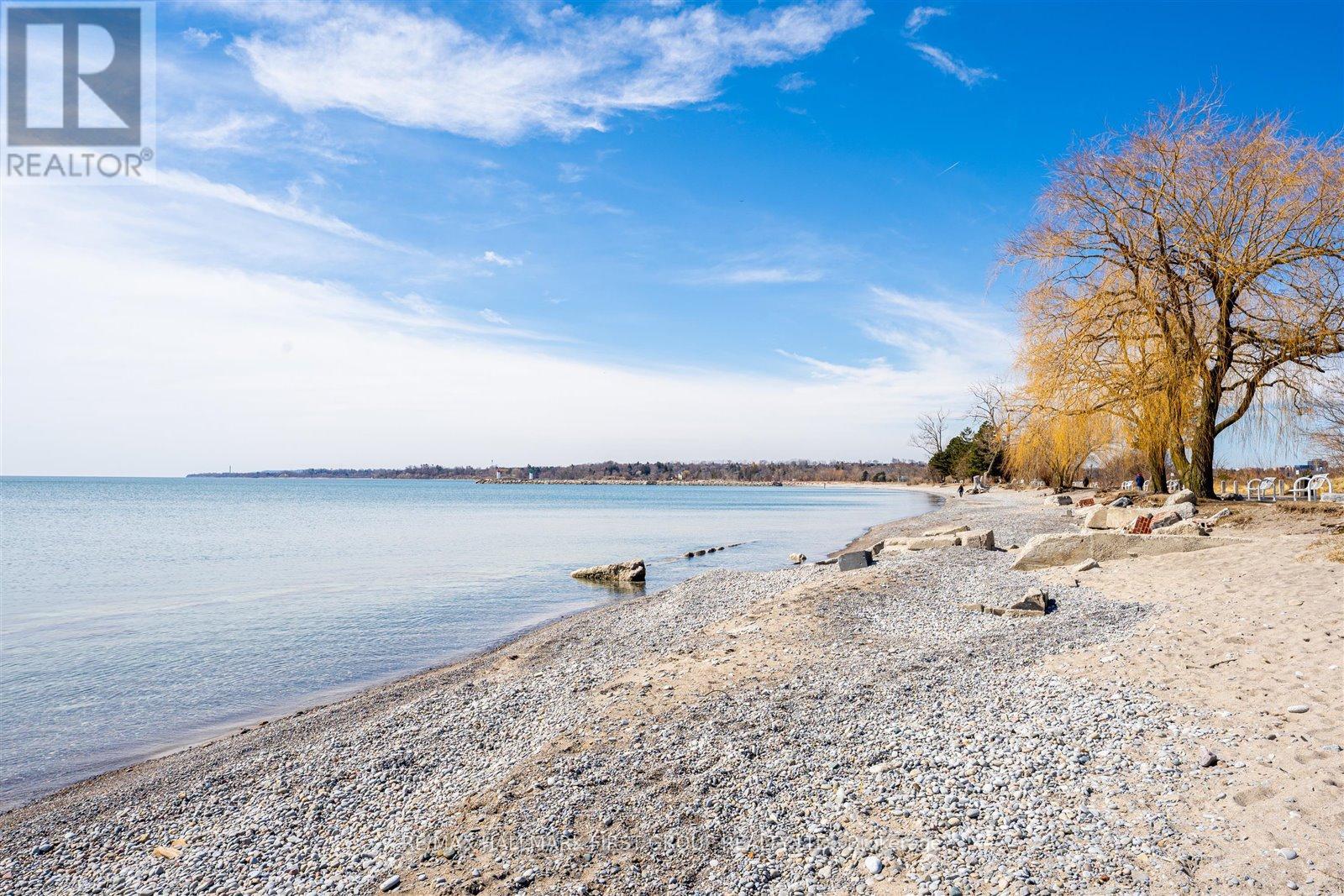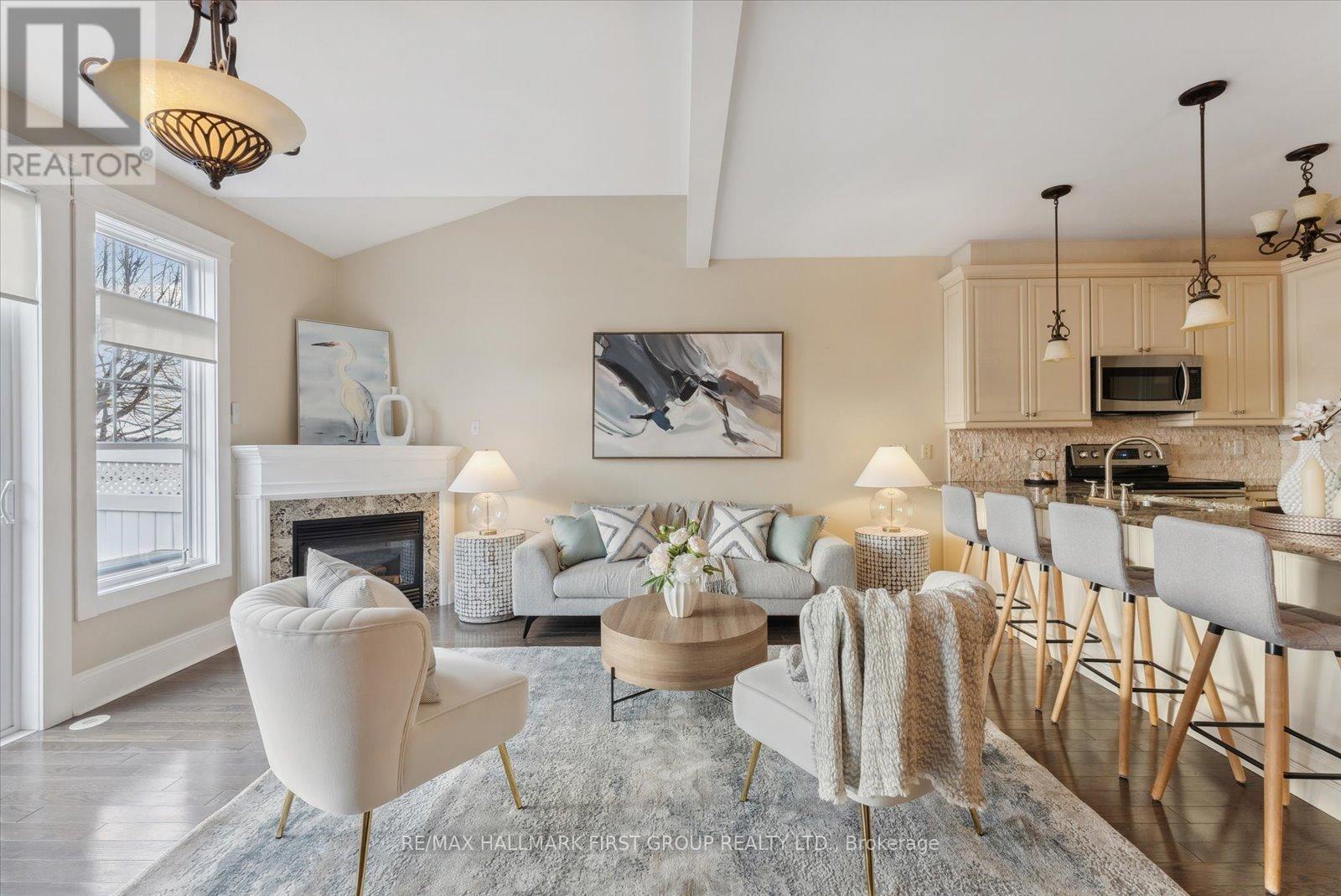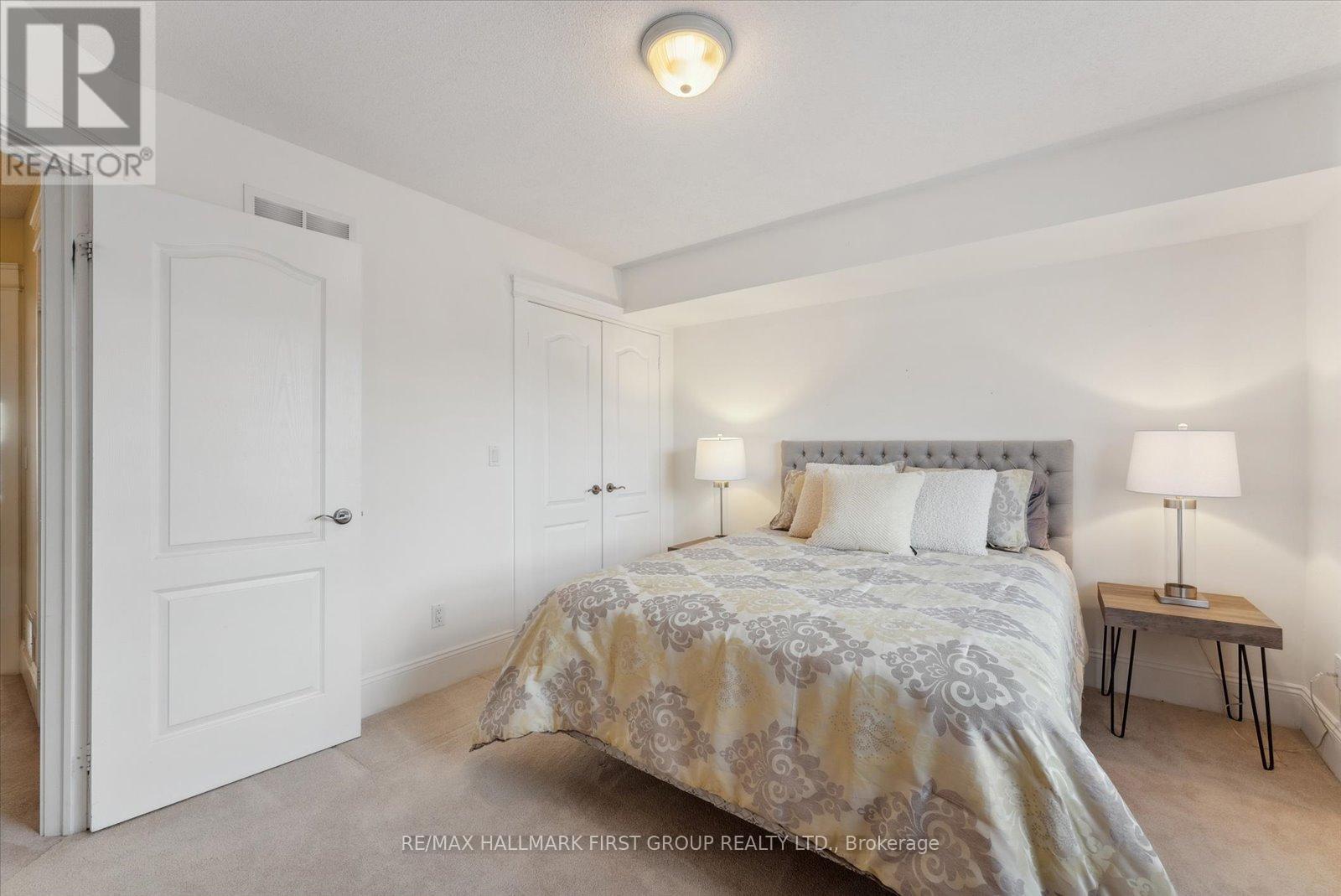53 - 1295 Wharf Street Pickering, Ontario L1W 1A2
$1,188,000Maintenance, Parcel of Tied Land
$237.01 Monthly
Maintenance, Parcel of Tied Land
$237.01 MonthlyIts more than a Home; its a Lifestyle! Experience resort-style living at its finest with this stunning FREEHOLD townhome backing onto Frenchman's Bay! Enjoy unobstructed west-facing views of the bay from nearly every room in the home. Enter through a charming covered front porch into the spacious main floor, where 9-foot ceilings and hardwood floors create a welcoming, open-concept layout. The gourmet kitchen is a chefs dream, complete with stainless steel appliances, granite countertops, and an oversized breakfast bar. The bright living and dining areas boast vaulted ceilings, offering breathtaking bay views and direct access to a beautifully landscaped patio. Upstairs, the second and third bedrooms each feature double closets and private 4-piece ensuites. A convenient second-floor laundry room with ample storage adds to the home's practicality. The luxurious primary retreat includes a 4-piece ensuite, a walk-in closet, and a private balcony with sweeping westward views of Frenchman's Bay and Lake Ontario. The finished open-concept basement offers additional living space with a cozy fireplace, a workshop, and a 2-piece bathroom. Elegant oversized baseboards, custom door transoms, and meticulous door casings add an extra touch of sophistication throughout the home. Bonus: Enjoy access to a heated in-ground swimming pool, offering all the luxury without the maintenance! Nestled in the heart of Pickering's vibrant waterfront community, this home is just steps to the beach/lake, cafes, restaurants, shops, schools, parks, trails, transit, and the GO station bringing both relaxation and convenience to your doorstep. **Beach// Waterfront// Lake** Patio doors 2020, Shingles 2017. (id:59247)
Property Details
| MLS® Number | E10411932 |
| Property Type | Single Family |
| Community Name | Bay Ridges |
| Parking Space Total | 2 |
| Pool Type | Inground Pool |
| View Type | View, Direct Water View |
| Water Front Type | Waterfront |
Building
| Bathroom Total | 5 |
| Bedrooms Above Ground | 3 |
| Bedrooms Total | 3 |
| Appliances | Dishwasher, Dryer, Microwave, Refrigerator, Stove, Washer, Window Coverings |
| Basement Development | Finished |
| Basement Type | N/a (finished) |
| Construction Style Attachment | Attached |
| Cooling Type | Central Air Conditioning |
| Exterior Finish | Vinyl Siding |
| Fireplace Present | Yes |
| Flooring Type | Hardwood |
| Foundation Type | Poured Concrete |
| Half Bath Total | 2 |
| Heating Fuel | Natural Gas |
| Heating Type | Forced Air |
| Stories Total | 3 |
| Type | Row / Townhouse |
| Utility Water | Municipal Water |
Parking
| Attached Garage |
Land
| Access Type | Public Road |
| Acreage | No |
| Sewer | Sanitary Sewer |
| Size Depth | 85 Ft ,7 In |
| Size Frontage | 19 Ft ,8 In |
| Size Irregular | 19.71 X 85.59 Ft |
| Size Total Text | 19.71 X 85.59 Ft |
| Surface Water | Lake/pond |
Rooms
| Level | Type | Length | Width | Dimensions |
|---|---|---|---|---|
| Second Level | Bedroom 2 | 7.13 m | 4 m | 7.13 m x 4 m |
| Second Level | Bedroom 3 | 3.31 m | 3.97 m | 3.31 m x 3.97 m |
| Third Level | Primary Bedroom | 5.73 m | 5.21 m | 5.73 m x 5.21 m |
| Basement | Recreational, Games Room | 5.34 m | 5.48 m | 5.34 m x 5.48 m |
| Main Level | Kitchen | 3.17 m | 3.13 m | 3.17 m x 3.13 m |
| Main Level | Dining Room | 2.96 m | 3.04 m | 2.96 m x 3.04 m |
| Main Level | Great Room | 5.75 m | 4.68 m | 5.75 m x 4.68 m |
https://www.realtor.ca/real-estate/27626558/53-1295-wharf-street-pickering-bay-ridges-bay-ridges
Contact Us
Contact us for more information

Shannon Lindsey Mclean
Broker
www.themcleangroup.com
www.facebook.com/TheRemaxFamily/
ca.linkedin.com/in/shannon-mclean-95b2024b
1154 Kingston Road
Pickering, Ontario L1V 1B4
(905) 831-3300
(905) 831-8147
www.remaxhallmark.com/Hallmark-Durham

Brandon Mclean
Salesperson
www.TheReMaxFamily.com
www.facebook.com/TheReMaxFamily
1154 Kingston Road
Pickering, Ontario L1V 1B4
(905) 831-3300
(905) 831-8147
www.remaxhallmark.com/Hallmark-Durham









































