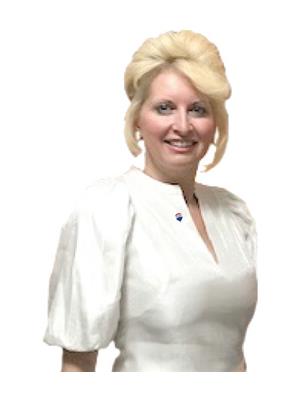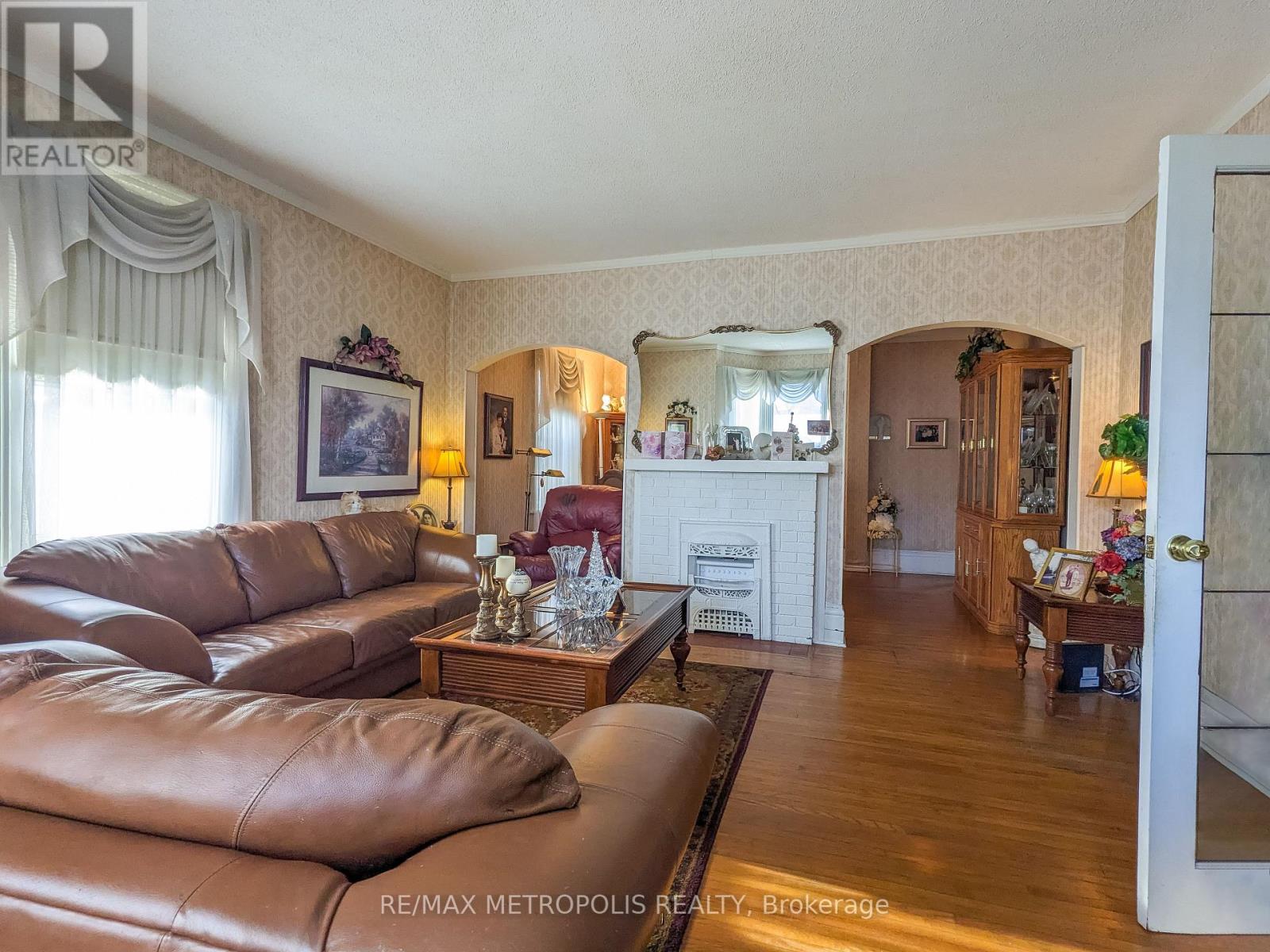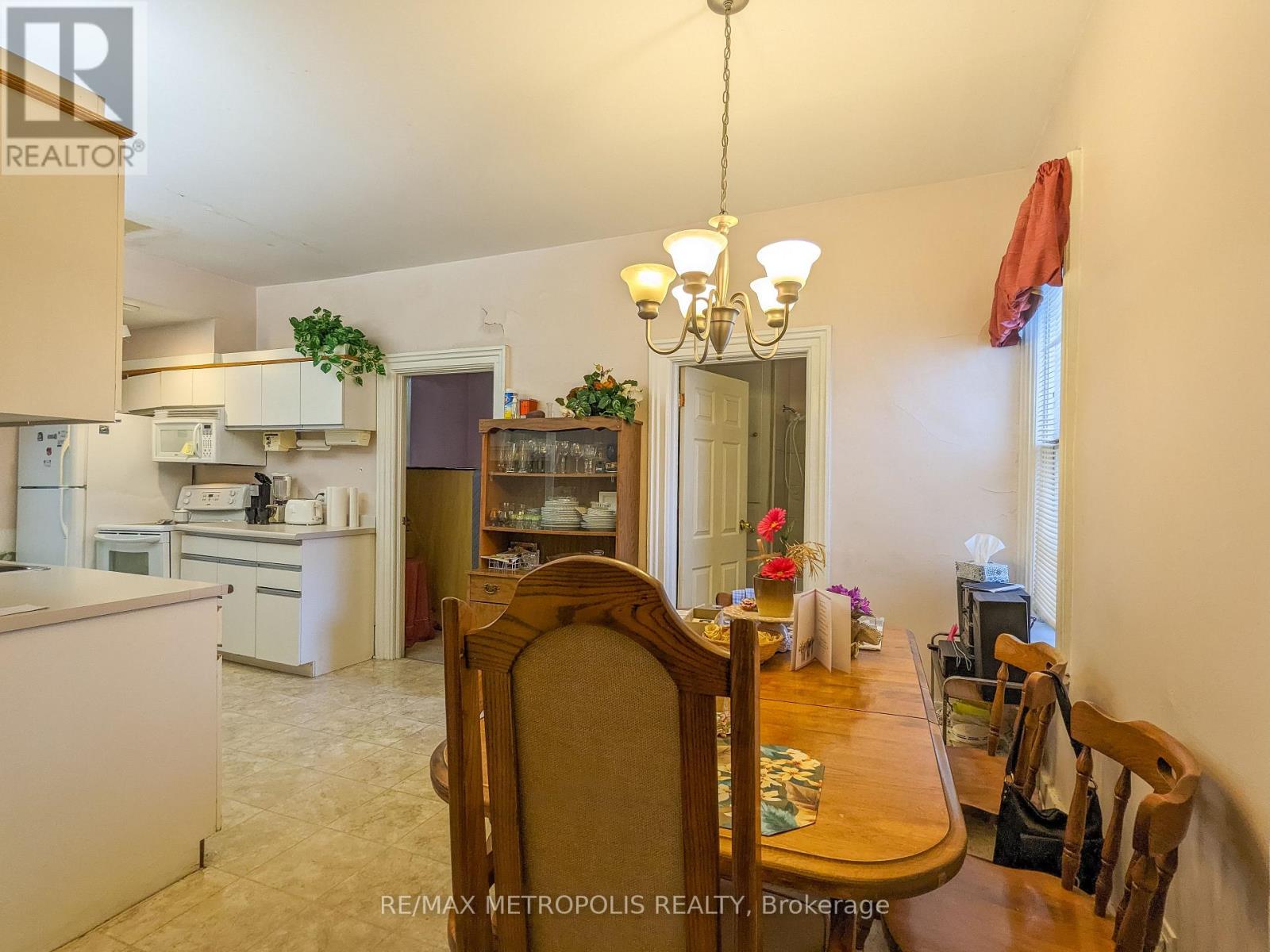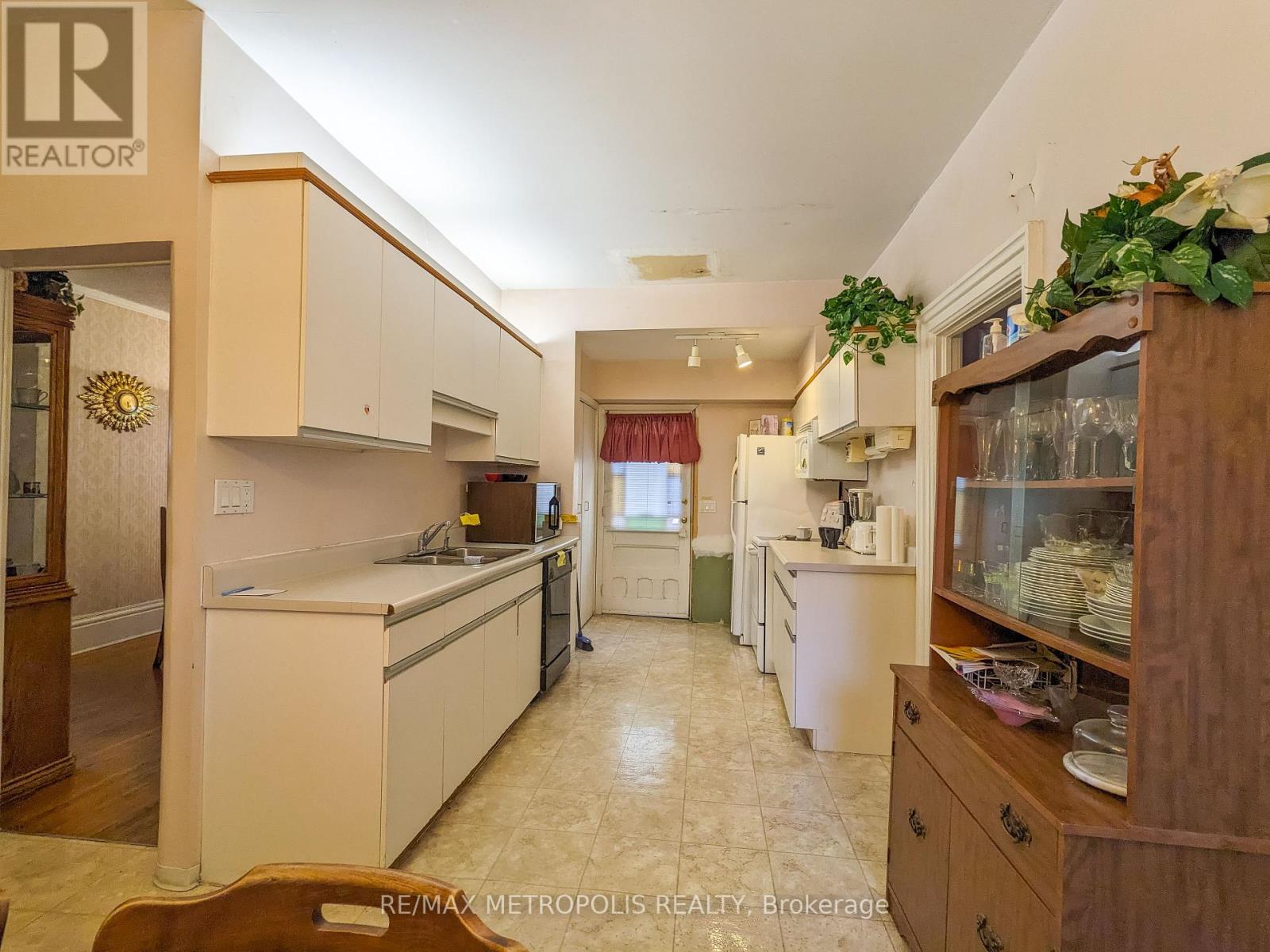529 Christina Street N Sarnia, Ontario N7T 5W5
$2,500 Monthly
Welcome to 529 Christina St N, Sarnia. A charming, furnished, well taken care of 3 bedroom house, conveniently located downtown & close to all amenities, & close proximity to Centennial Park & the Waterfront Bay. This home offers a comfortable & functional layout with 3 generously-sized bedrooms, a cozy living room with a bay window offering plenty of sunlight, a separate dining room & a well equipped kitchen. One floor living with a covered front porch makes this an ideal location to unwind after a busy work or school day. Bus stop transportation steps from the front door & located near Hwy 402, makes commuting easy. Furnished lease price is per month + utilities. Ready for your New Year move-in! (id:59247)
Property Details
| MLS® Number | X10426484 |
| Property Type | Single Family |
| Community Name | Sarnia |
| Parking Space Total | 4 |
Building
| Bathroom Total | 1 |
| Bedrooms Above Ground | 3 |
| Bedrooms Total | 3 |
| Basement Development | Finished |
| Basement Type | N/a (finished) |
| Construction Style Attachment | Detached |
| Cooling Type | Central Air Conditioning |
| Exterior Finish | Aluminum Siding, Vinyl Siding |
| Foundation Type | Unknown |
| Heating Fuel | Natural Gas |
| Heating Type | Forced Air |
| Stories Total | 2 |
| Type | House |
| Utility Water | Municipal Water |
Land
| Acreage | No |
| Sewer | Sanitary Sewer |
| Size Depth | 132 Ft |
| Size Frontage | 66 Ft |
| Size Irregular | 66 X 132 Ft |
| Size Total Text | 66 X 132 Ft|under 1/2 Acre |
Rooms
| Level | Type | Length | Width | Dimensions |
|---|---|---|---|---|
| Main Level | Foyer | 8 m | 8 m | 8 m x 8 m |
| Main Level | Family Room | 17.3 m | 15 m | 17.3 m x 15 m |
| Main Level | Dining Room | 14.1 m | 10.4 m | 14.1 m x 10.4 m |
| Main Level | Kitchen | 22 m | 11 m | 22 m x 11 m |
| Main Level | Primary Bedroom | 14.11 m | 16.6 m | 14.11 m x 16.6 m |
| Main Level | Bedroom 2 | 13.1 m | 8.1 m | 13.1 m x 8.1 m |
| Main Level | Bedroom 3 | 9.6 m | 8.2 m | 9.6 m x 8.2 m |
https://www.realtor.ca/real-estate/27656231/529-christina-street-n-sarnia-sarnia
Contact Us
Contact us for more information

Laurie Somers
Broker
8321 Kennedy Rd #21-22
Markham, Ontario L3R 5N4
(905) 824-0788
(905) 817-0524
HTTP://www.remaxmetropolis.ca

































