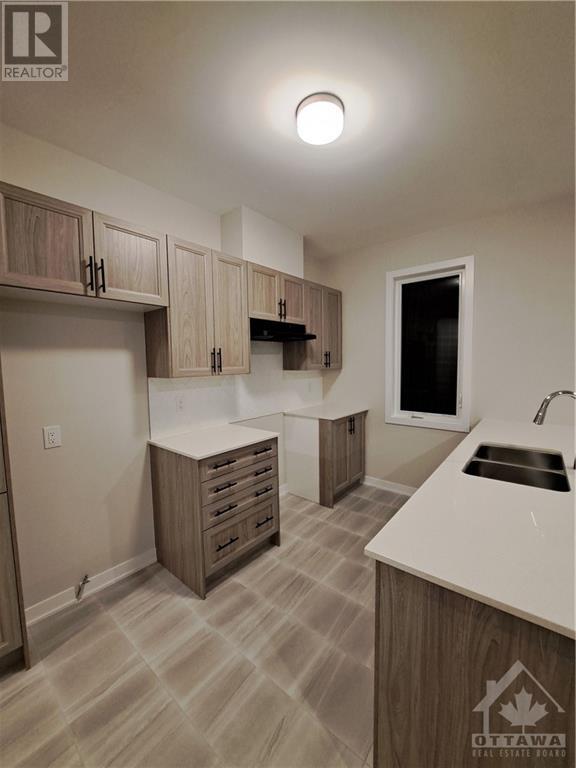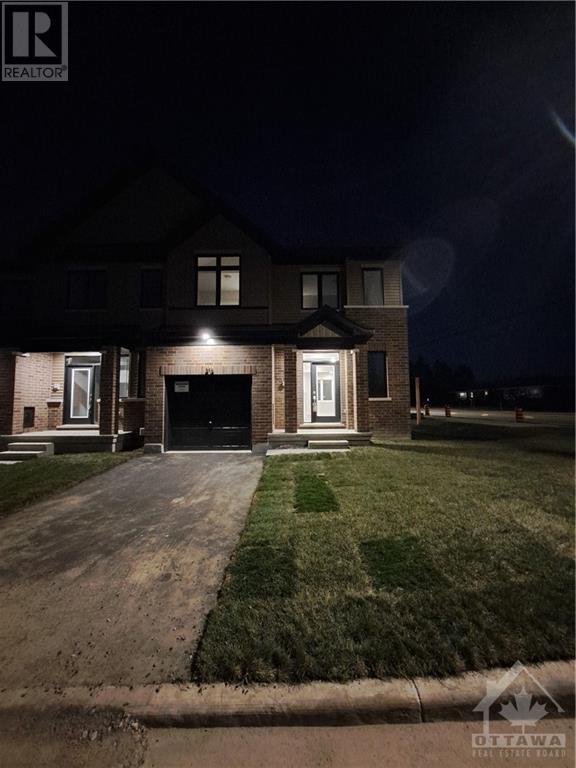513 Marcato Lane Orleans, Ontario K1W 0S5
$3,000 Monthly
Welcome home to 513 Marcato Lane! A beautiful open-concept home on a corner lot, located in a lovely neighborhood in Orleans with many amenities nearby. In this home are hardwood floors, and pot lights. A townhome with its driveway, no sharing with the neighbor. On the second floor, are three spacious bedrooms with an ensuite in the primary bedroom, and a secondary bathroom serves the other 2 bedrooms. The fully finished basement has a good-sized bedroom, recreation area, a bathroom, and laundry. This brand home is move-in ready and waiting to be a home for you. Don’t miss this awesome opportunity! With an offer, submit a valid form of identification, a completed and signed rental application form with references, Proof of income, an Employment Letter, tenant insurance, and a full credit report(s) from Equifax or Transunion (with the applicant's name listed on report). No pets. The A/C unit will be installed at a later date. Please do not wear outdoor shoes inside the property. (id:59247)
Property Details
| MLS® Number | 1420178 |
| Property Type | Single Family |
| Neigbourhood | Mer Bleue/Bradley Estates |
| Parking Space Total | 2 |
Building
| Bathroom Total | 4 |
| Bedrooms Above Ground | 3 |
| Bedrooms Below Ground | 1 |
| Bedrooms Total | 4 |
| Amenities | Laundry - In Suite |
| Appliances | Refrigerator, Dishwasher, Dryer, Hood Fan, Stove, Washer |
| Basement Development | Finished |
| Basement Type | Full (finished) |
| Constructed Date | 2024 |
| Cooling Type | Unknown |
| Exterior Finish | Brick, Siding |
| Flooring Type | Wall-to-wall Carpet, Hardwood, Tile |
| Half Bath Total | 1 |
| Heating Fuel | Natural Gas |
| Heating Type | Forced Air |
| Stories Total | 2 |
| Type | Row / Townhouse |
| Utility Water | Municipal Water |
Parking
| Attached Garage |
Land
| Acreage | No |
| Sewer | Municipal Sewage System |
| Size Irregular | * Ft X * Ft |
| Size Total Text | * Ft X * Ft |
| Zoning Description | R3yy[2738] |
Rooms
| Level | Type | Length | Width | Dimensions |
|---|---|---|---|---|
| Second Level | 3pc Bathroom | Measurements not available | ||
| Second Level | 3pc Bathroom | Measurements not available | ||
| Second Level | Bedroom | 10'0" x 9'2" | ||
| Second Level | Bedroom | 11'3" x 10'0" | ||
| Second Level | Primary Bedroom | 16'3" x 13'1" | ||
| Second Level | Other | Measurements not available | ||
| Basement | 3pc Bathroom | Measurements not available | ||
| Basement | Recreation Room | 10'10" x 15'10" | ||
| Basement | Bedroom | 9'8" x 12'2" | ||
| Basement | Laundry Room | Measurements not available | ||
| Main Level | 2pc Bathroom | Measurements not available | ||
| Main Level | Dining Room | 13'2" x 10'8" | ||
| Main Level | Great Room | 13'11" x 13'1" | ||
| Main Level | Kitchen | 10'3" x 12'7" |
https://www.realtor.ca/real-estate/27657745/513-marcato-lane-orleans-mer-bleuebradley-estates
Contact Us
Contact us for more information

Bosede Esuola
Salesperson
www.facebook.com/BosedeEsuolaRealEstate/?view_public_for=149903021722069
5 Corvus Court
Ottawa, Ontario K2E 7Z4
(855) 484-6042
(613) 733-3435






















