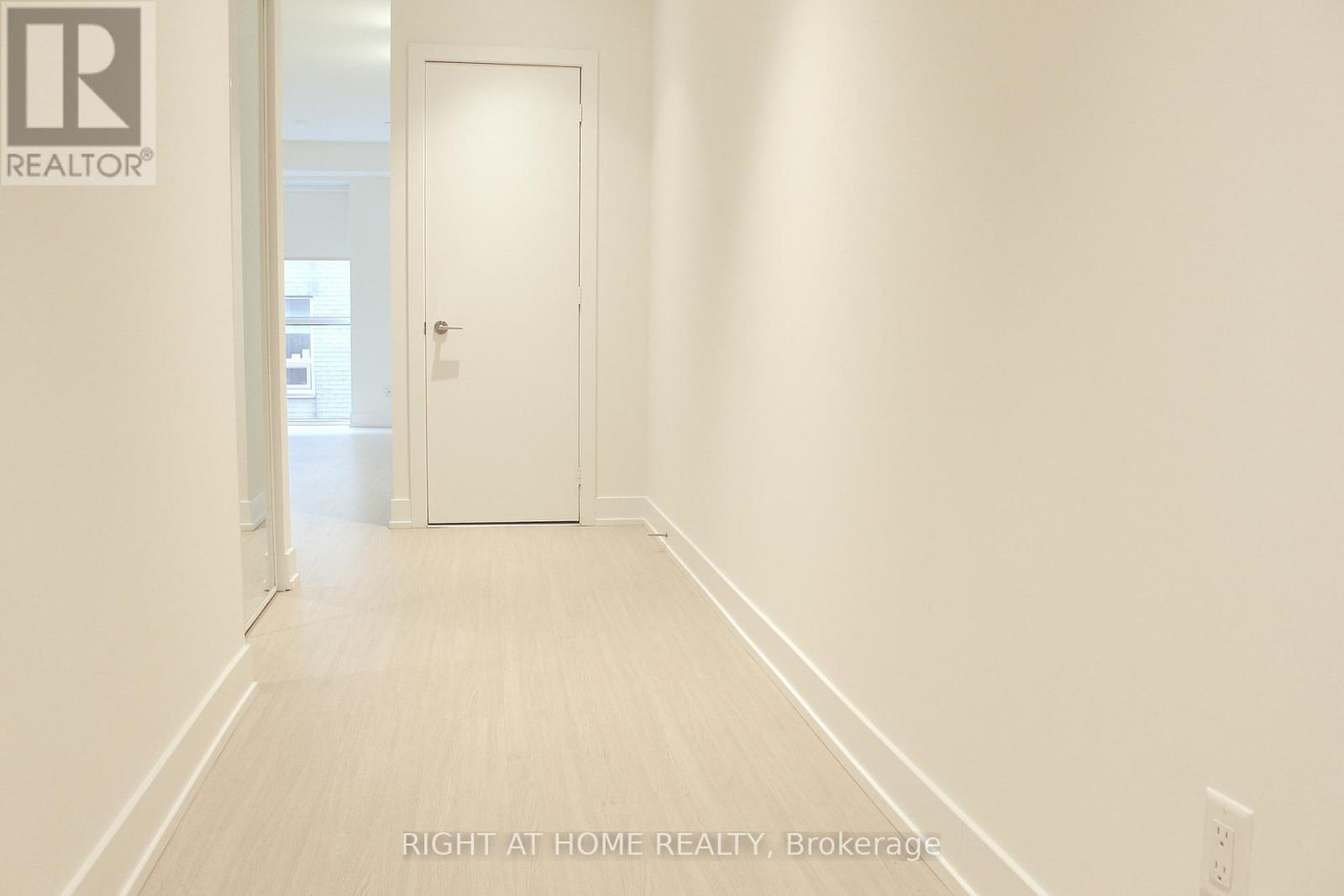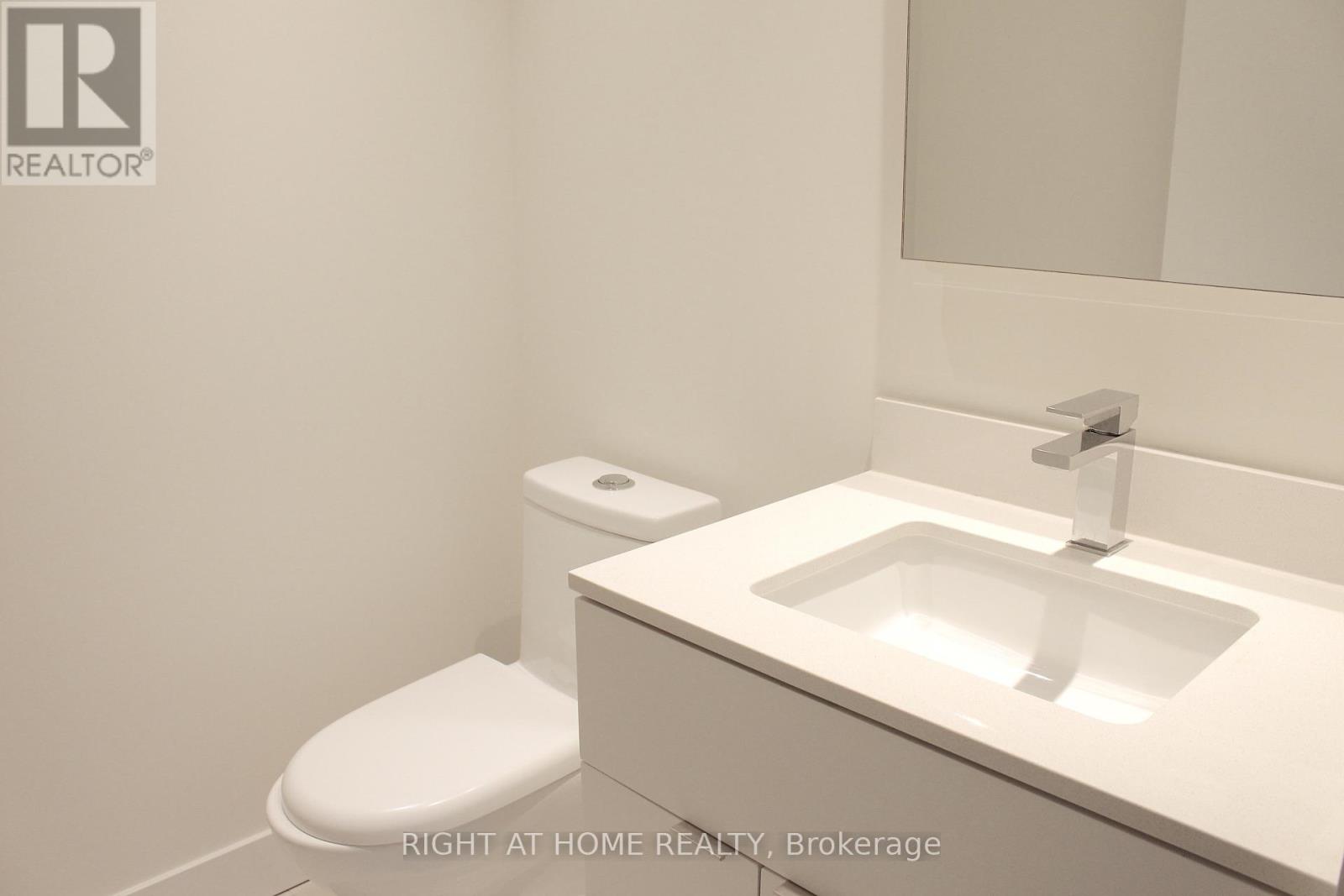512 - 7 Grenville Street Toronto, Ontario M4Y 1A1
$738,000Maintenance, Heat, Water, Common Area Maintenance, Insurance
$641.58 Monthly
Maintenance, Heat, Water, Common Area Maintenance, Insurance
$641.58 Monthly***Priced To Sell, Listing Only Around $910/sqft ***. Spectacular Larger Unit (805 Sqft.) In Heart Of Downtown Core. Two Washrooms, 9' Smooth Ceiling. Modern Kitchen W/ B/I Appliances, Quartz Countertop & Centre Island. Floor-To-Ceiling Windows. Laminate Floor Throughout. Extremely Convenient Location. Walking Distance To College Park, College Subway, LCBO, Church, Pharmacy, Loblaws, Metro, Restaurants, Winners, U of T, TMU, Indoor Infinity Pool on 66 Floor. (id:59247)
Property Details
| MLS® Number | C9461828 |
| Property Type | Single Family |
| Community Name | Bay Street Corridor |
| Community Features | Pet Restrictions |
| Features | Carpet Free |
Building
| Bathroom Total | 2 |
| Bedrooms Above Ground | 2 |
| Bedrooms Total | 2 |
| Amenities | Separate Electricity Meters, Storage - Locker |
| Appliances | Dryer, Microwave, Oven, Refrigerator, Washer, Window Coverings |
| Cooling Type | Central Air Conditioning |
| Exterior Finish | Brick, Concrete |
| Flooring Type | Laminate |
| Half Bath Total | 1 |
| Size Interior | 800 - 899 Ft2 |
| Type | Apartment |
Parking
| Underground |
Land
| Acreage | No |
| Zoning Description | Residential |
Rooms
| Level | Type | Length | Width | Dimensions |
|---|---|---|---|---|
| Flat | Living Room | 5.94 m | 4 m | 5.94 m x 4 m |
| Flat | Dining Room | 5.94 m | 4 m | 5.94 m x 4 m |
| Flat | Kitchen | 5.94 m | 4 m | 5.94 m x 4 m |
| Flat | Primary Bedroom | 3.96 m | 2.74 m | 3.96 m x 2.74 m |
| Flat | Bedroom 2 | 2.86 m | 2.5 m | 2.86 m x 2.5 m |
Contact Us
Contact us for more information
Stanley Zhao
Broker
1550 16th Avenue Bldg B Unit 3 & 4
Richmond Hill, Ontario L4B 3K9
(905) 695-7888
(905) 695-0900





























