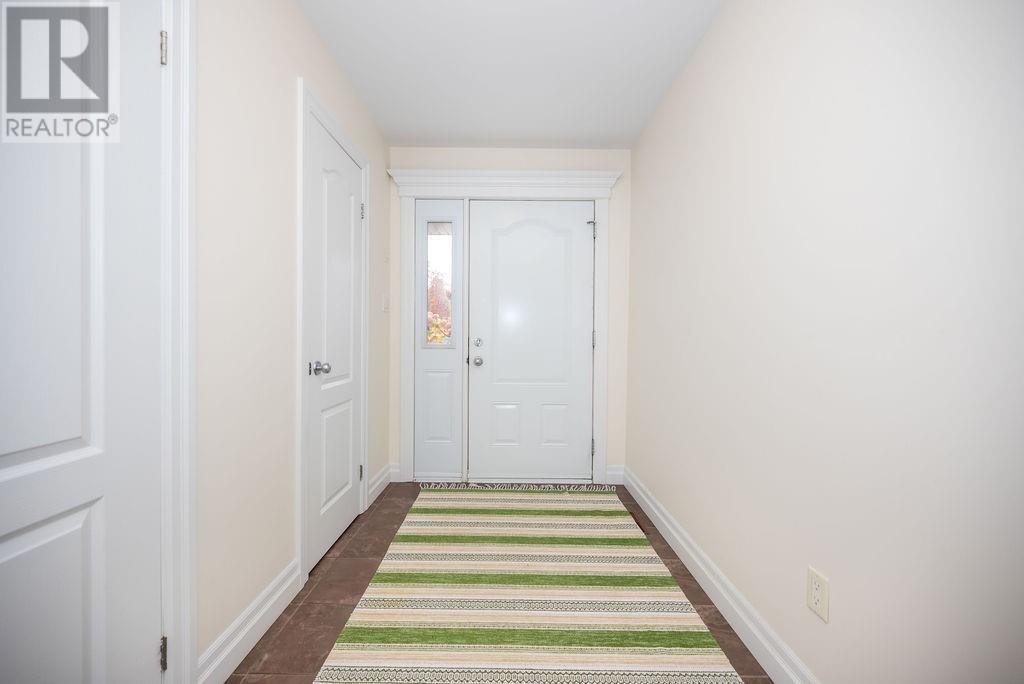5 Vermont Meadows Petawawa, Ontario K8H 3N4
$484,900
Discover this inviting 3 bedroom, 2 bathroom townhome nestled on a quite street with serene views of the Petawawa River. The open concept main floor is perfect for entertaining featuring hardwood floors and a balcony that overlooks the river. Convenient half bath located on the main level. The second floor has 3 spacious bedrooms, full bathroom and the Primary bedroom has a walk-in closet. Central air unit replaced 2023, roof reshingled in 2022, this home is move in ready. Well maintained and freshly painted. All appliances stay with the home including the plug in electrical fireplace on the lower level. The Emerald Necklace Trail is a stone's throw away. Contact your real estate professional today for a viewing. (id:59247)
Property Details
| MLS® Number | 1418065 |
| Property Type | Single Family |
| Neigbourhood | Vermont Meadows |
| Features | Automatic Garage Door Opener |
| Parking Space Total | 2 |
Building
| Bathroom Total | 2 |
| Bedrooms Above Ground | 3 |
| Bedrooms Total | 3 |
| Appliances | Refrigerator, Dishwasher, Dryer, Hood Fan, Stove, Washer |
| Basement Development | Partially Finished |
| Basement Type | Full (partially Finished) |
| Constructed Date | 2007 |
| Cooling Type | Central Air Conditioning |
| Exterior Finish | Stone, Vinyl |
| Fixture | Ceiling Fans |
| Flooring Type | Hardwood, Laminate |
| Foundation Type | Poured Concrete |
| Half Bath Total | 1 |
| Heating Fuel | Natural Gas |
| Heating Type | Forced Air |
| Stories Total | 2 |
| Type | Row / Townhouse |
| Utility Water | Municipal Water |
Parking
| Attached Garage |
Land
| Acreage | No |
| Sewer | Municipal Sewage System |
| Size Depth | 110 Ft ,7 In |
| Size Frontage | 22 Ft |
| Size Irregular | 22.01 Ft X 110.6 Ft |
| Size Total Text | 22.01 Ft X 110.6 Ft |
| Zoning Description | Residential |
Rooms
| Level | Type | Length | Width | Dimensions |
|---|---|---|---|---|
| Second Level | 3pc Bathroom | 10'3" x 4'11" | ||
| Second Level | Primary Bedroom | 10'10" x 17'9" | ||
| Second Level | Bedroom | 10'10" x 14'2" | ||
| Second Level | Bedroom | 10'3" x 9'11" | ||
| Lower Level | Family Room | 20'11" x 16'5" | ||
| Lower Level | Laundry Room | 10'1" x 8'5" | ||
| Lower Level | Storage | 8'9" x 16'3" | ||
| Main Level | Dining Room | 8'4" x 10'2" | ||
| Main Level | Living Room | 12'4" x 13'9" | ||
| Main Level | Kitchen | 11'9" x 8'7" | ||
| Main Level | Foyer | 5'4" x 12'10" |
https://www.realtor.ca/real-estate/27586158/5-vermont-meadows-petawawa-vermont-meadows
Contact Us
Contact us for more information

Shawn Degeer
Broker
www.realestatepetawawa.com/
10a Canadian Forces Drive
Petawawa, Ontario K8H 0H4
(613) 687-2020































