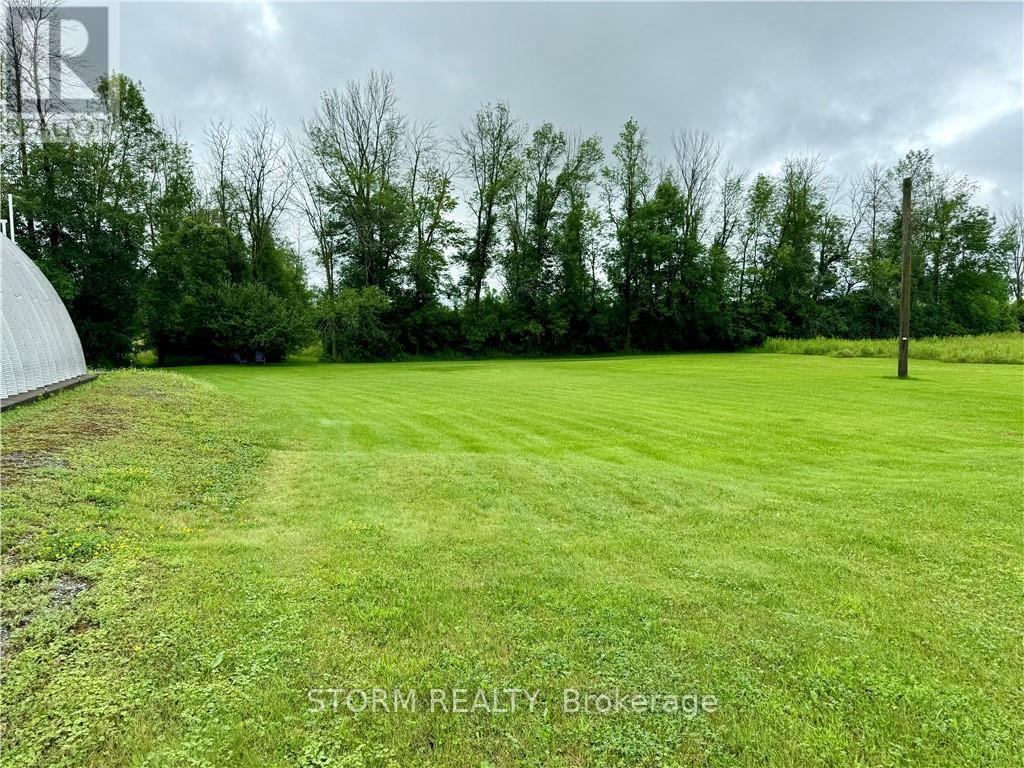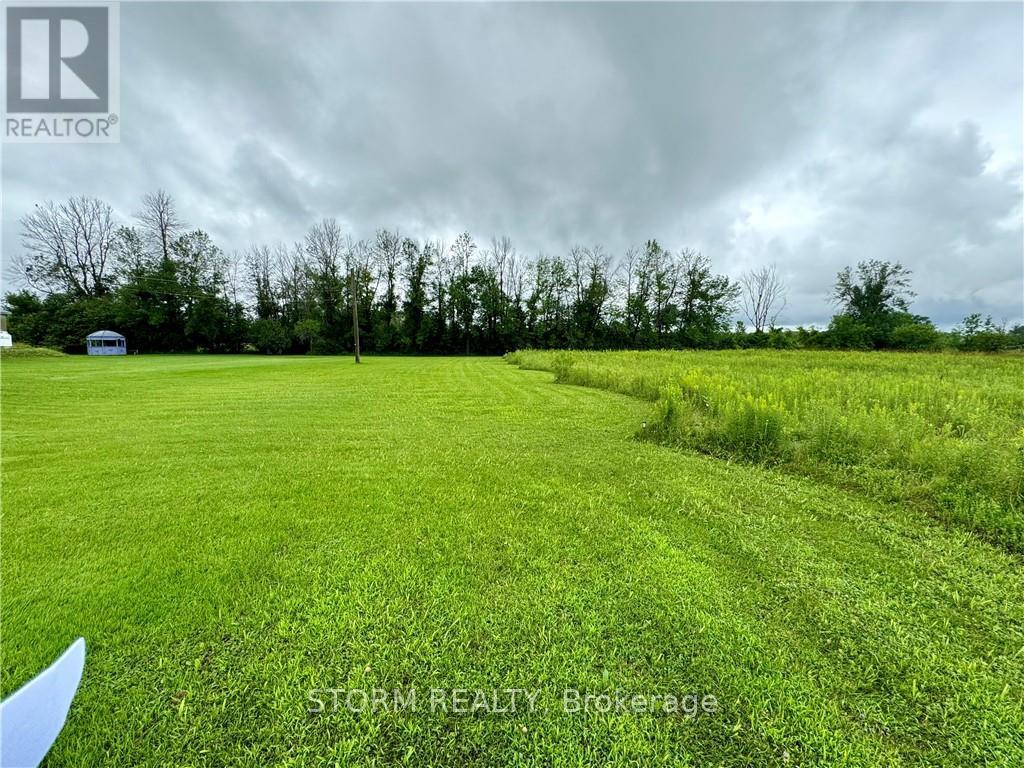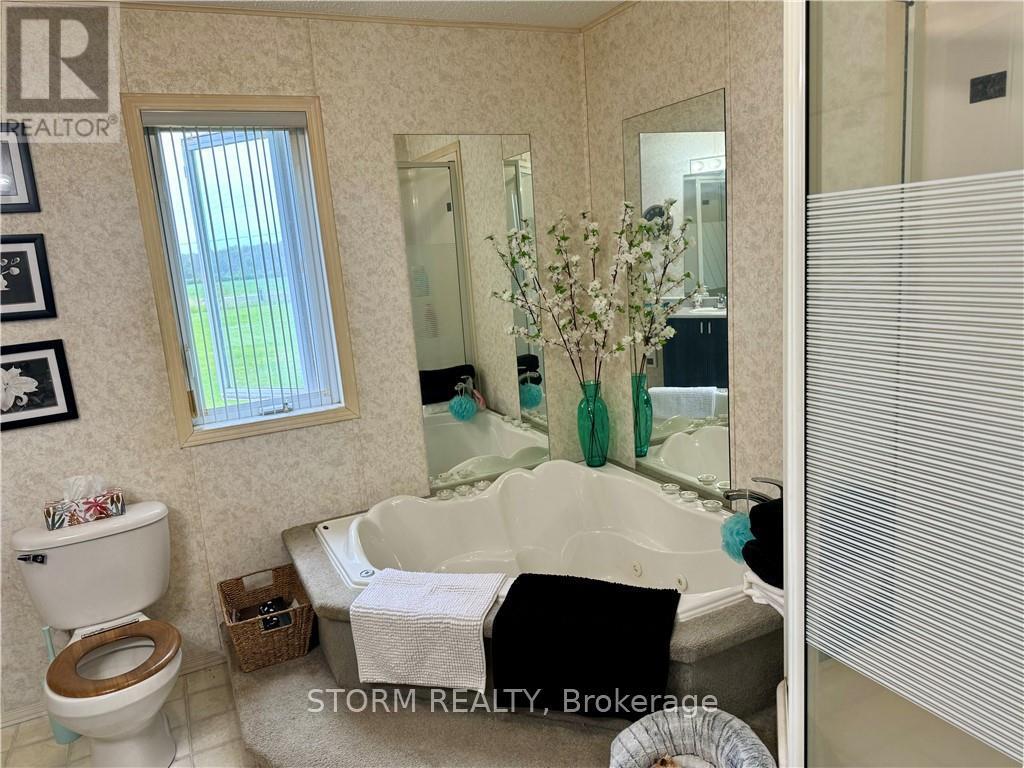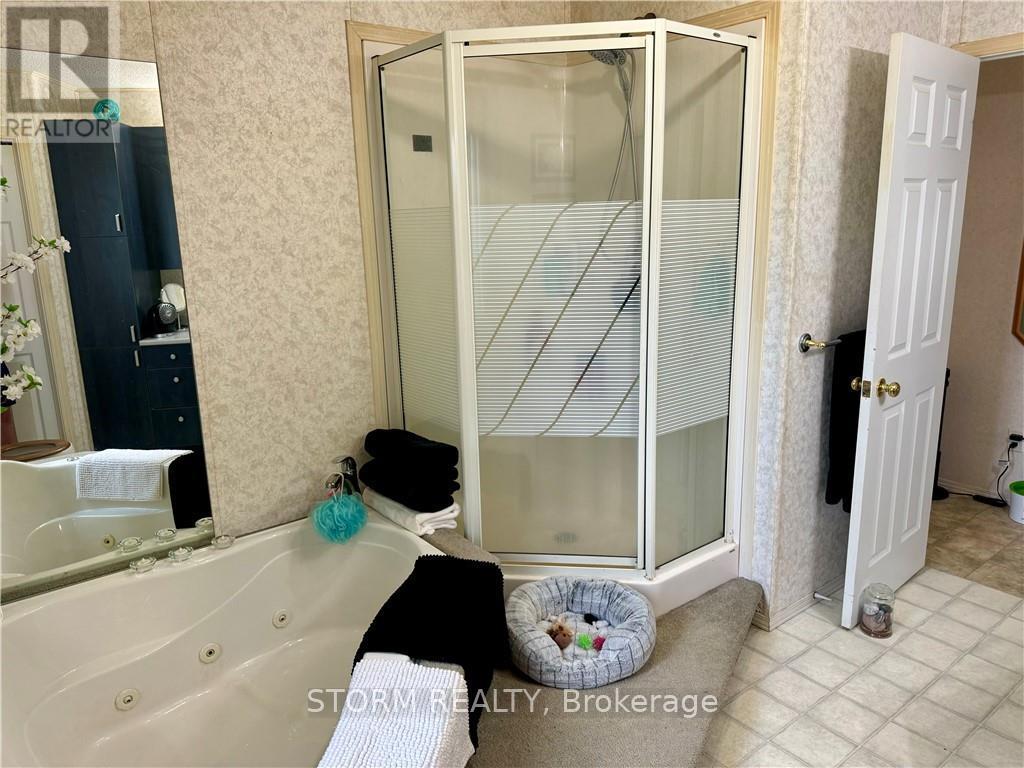4905 Archer Road South Dundas, Ontario K0C 1M0
$1,130,000
Flooring: Cushion, Escape to the tranquility of country life with this remarkable property nestled on 100 acres of pristine land that has been farmed organically. Located in South Dundas, this property offers a rate opportunity for organic farming enthusiasts and those seeking a peaceful lifestyle away from the hustle and bustle of the city. The property features two bedrooms and one large bathroom with a jacuzzi tub and shower. There is a heated Quonset Hut which is a spacious garage that it approximately 36 x 60 that provides ample storage and workspace with large 10 foot doors. Out of the 100 acres of land, there is approximately 50 acres of bush and 45 acres of workable organic land, with the home sitting on approximately 5 acres. Whether you're dreaming of starting an organic farm, expanding your homestead, or creating a serene getaway, this property offers endless possibilities., Flooring: Laminate, Flooring: Carpet Wall To Wall (id:59247)
Property Details
| MLS® Number | X9516475 |
| Property Type | Single Family |
| Community Name | 704 - South Dundas (Williamsburgh) Twp |
| Parking Space Total | 6 |
Building
| Bathroom Total | 1 |
| Bedrooms Above Ground | 2 |
| Bedrooms Total | 2 |
| Amenities | Fireplace(s) |
| Appliances | Hot Tub, Water Heater, Dishwasher, Dryer, Refrigerator, Stove, Washer |
| Basement Type | Crawl Space |
| Construction Style Attachment | Detached |
| Cooling Type | Central Air Conditioning, Air Exchanger |
| Exterior Finish | Vinyl Siding |
| Fireplace Present | Yes |
| Fireplace Total | 1 |
| Foundation Type | Slab |
| Heating Fuel | Electric |
| Heating Type | Baseboard Heaters |
| Type | House |
Land
| Acreage | Yes |
| Size Depth | 3222 Ft |
| Size Frontage | 1081 Ft |
| Size Irregular | 1081 X 3222 Ft ; 1 |
| Size Total Text | 1081 X 3222 Ft ; 1|100+ Acres |
| Zoning Description | Residential/farm |
Rooms
| Level | Type | Length | Width | Dimensions |
|---|---|---|---|---|
| Main Level | Kitchen | 4.49 m | 4.41 m | 4.49 m x 4.41 m |
| Main Level | Living Room | 4.34 m | 3.78 m | 4.34 m x 3.78 m |
| Main Level | Bathroom | 3.32 m | 2.69 m | 3.32 m x 2.69 m |
| Main Level | Primary Bedroom | 4.34 m | 3.73 m | 4.34 m x 3.73 m |
| Main Level | Bedroom | 2.84 m | 2.64 m | 2.84 m x 2.64 m |
Contact Us
Contact us for more information

Steven Iwachniuk
Broker of Record
(613) 932-3600
www.stormrealty.ca/
1410 Pitt Street
Cornwall, Ontario K6J 3T8
(613) 932-4663
(613) 932-3600

Rylan Iwachniuk
Salesperson
1410 Pitt Street
Cornwall, Ontario K6J 3T8
(613) 932-4663
(613) 932-3600



























