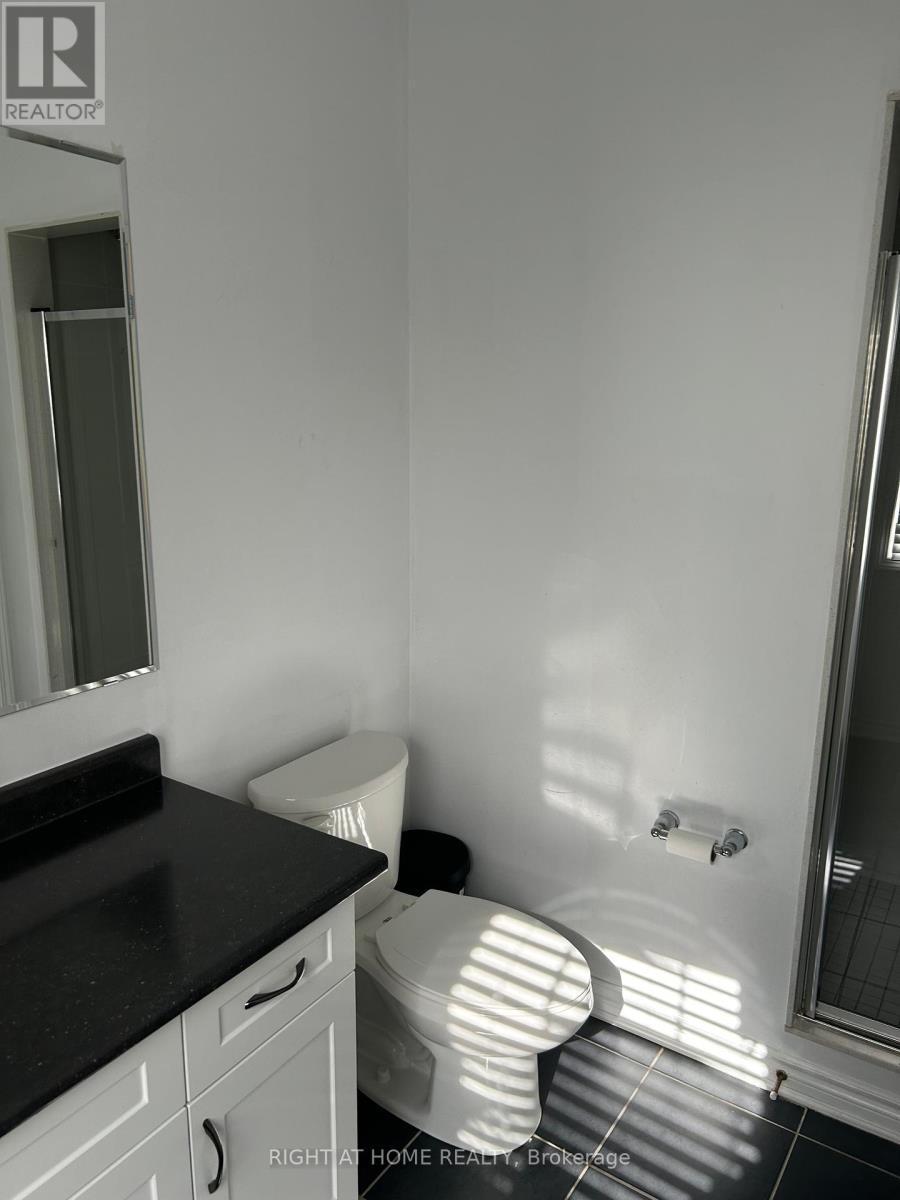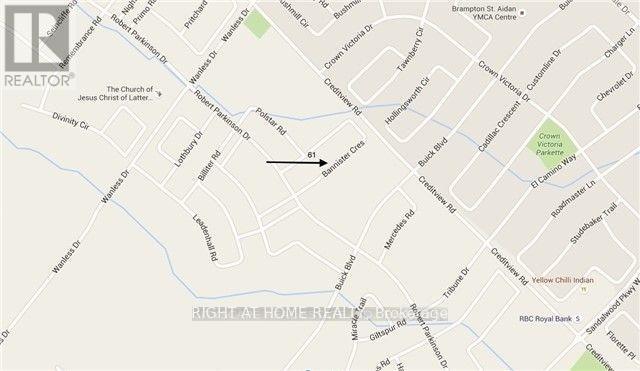49 Bannister Crescent Brampton, Ontario L7A 4H2
3 Bedroom
3 Bathroom
1,500 - 2,000 ft2
Central Air Conditioning
$3,980 Monthly
Furnished Townhouse For Lease. Bright & Spacious 4 Bedrooms 4 parking 3 Bathrooms in A Quiet Neighborhood! Open Concept Layout With Oak Stairs And Ss Appliances! Minutes To Mount Pleasant Go Station And Other Amenities! (id:59247)
Property Details
| MLS® Number | W10426802 |
| Property Type | Single Family |
| Community Name | Northwest Brampton |
| Parking Space Total | 3 |
Building
| Bathroom Total | 3 |
| Bedrooms Above Ground | 3 |
| Bedrooms Total | 3 |
| Construction Style Attachment | Attached |
| Cooling Type | Central Air Conditioning |
| Exterior Finish | Brick, Vinyl Siding |
| Flooring Type | Carpeted, Ceramic |
| Half Bath Total | 1 |
| Stories Total | 3 |
| Size Interior | 1,500 - 2,000 Ft2 |
| Type | Row / Townhouse |
| Utility Water | Municipal Water |
Parking
| Garage |
Land
| Acreage | No |
| Sewer | Sanitary Sewer |
Rooms
| Level | Type | Length | Width | Dimensions |
|---|---|---|---|---|
| Second Level | Living Room | 6.35 m | 3.45 m | 6.35 m x 3.45 m |
| Second Level | Family Room | 3.5 m | 4.98 m | 3.5 m x 4.98 m |
| Second Level | Kitchen | 2.77 m | 3.81 m | 2.77 m x 3.81 m |
| Second Level | Eating Area | 2.77 m | 2.75 m | 2.77 m x 2.75 m |
| Third Level | Primary Bedroom | 4.45 m | 3.46 m | 4.45 m x 3.46 m |
| Third Level | Bedroom 2 | 3.56 m | 3.21 m | 3.56 m x 3.21 m |
| Third Level | Bedroom 3 | 2.75 m | 3.36 m | 2.75 m x 3.36 m |
Contact Us
Contact us for more information

Ekua Bamfo
Broker
Right At Home Realty
1396 Don Mills Rd Unit B-121
Toronto, Ontario M3B 0A7
1396 Don Mills Rd Unit B-121
Toronto, Ontario M3B 0A7
(416) 391-3232
(416) 391-0319
www.rightathomerealty.com












