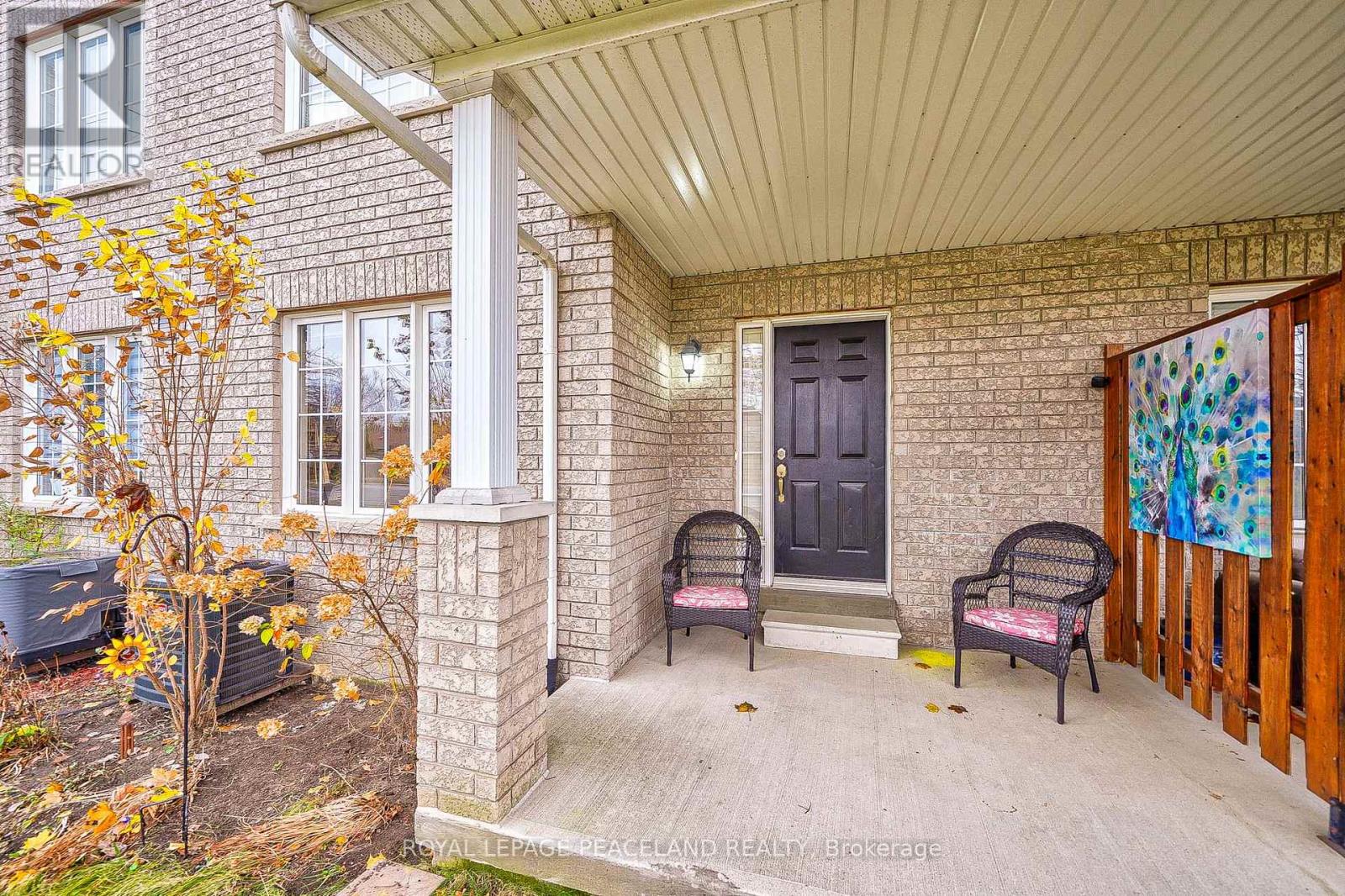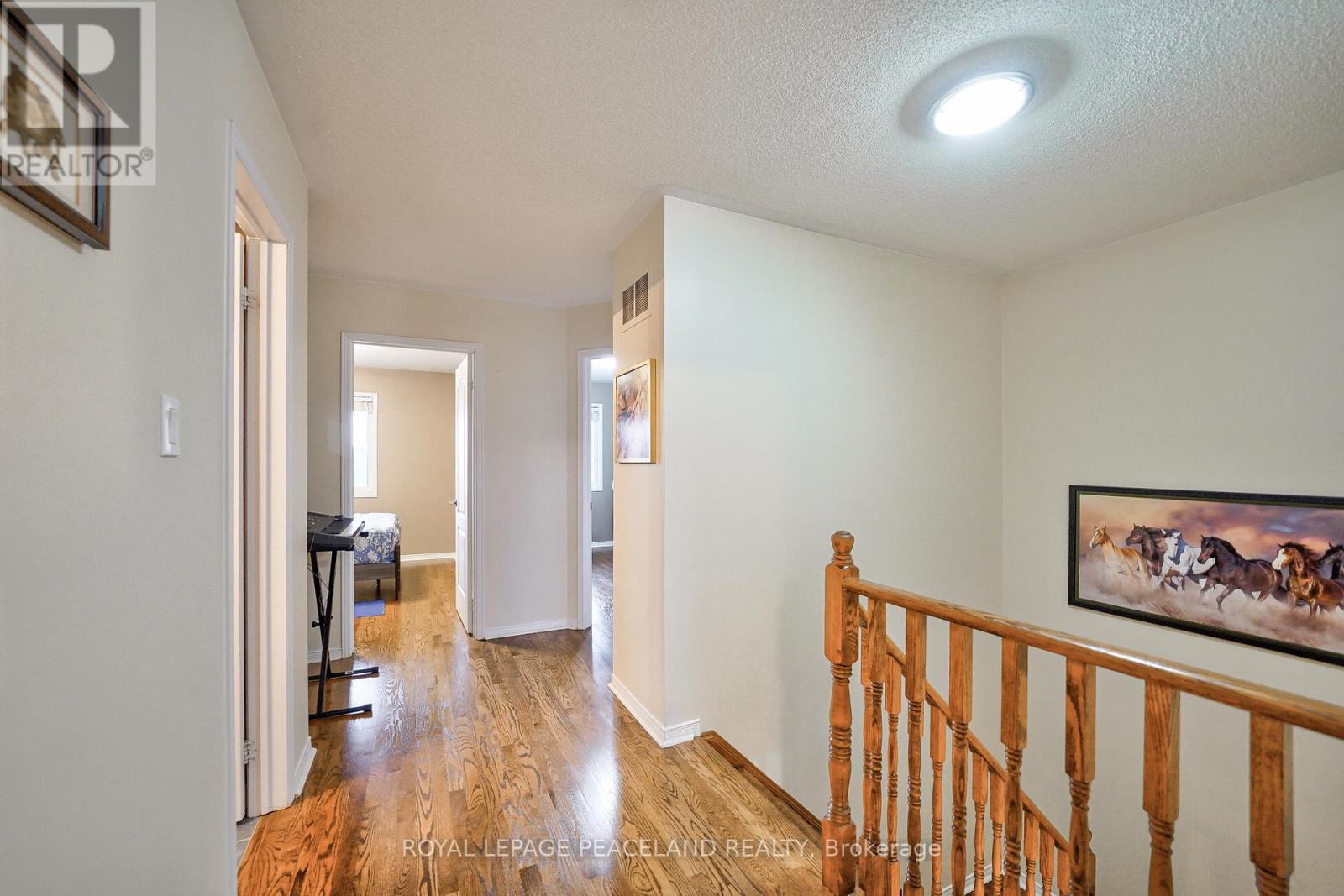483 Jim Barber Court Newmarket, Ontario L3Y 9E6
$960,000
Gorgeous Townhome Located On Quiet Court With Huge 1 1/2 Car Garage And Main Floor Laundry. Many Upgrades Include: Hardwood Thru-Out Main & Upper, Granite Counters In Family Size Kitchen & Granite Counters In All Bathrms, Newer Stainless Steels Appliances (Gas Stove), Pot Lights, Wifi Thermostat, Surrounding Sound Built In Speakers & Dial System, New AC 2024, New Roof 2019 & Much More! Property Faces Greenbelt And Is Across From Community Swimming Pool (Main St Aquatic Centre) & Block From Community Garden & Park W/Playground. Bus Stop Across The Street, Close To Go & Downtown Core/404.Fabulous Treed View Of Bayview Park! **** EXTRAS **** Stainless Steel Fridge, Stove (Gas), D/W, Washer/Dryer, All ELF's & Window Coverings, Surrounding Sound Built In Speakers & Dial System, Garage Door Opener, Wifi Smart Thermostat. (id:59247)
Property Details
| MLS® Number | N10419345 |
| Property Type | Single Family |
| Community Name | Bristol-London |
| Parking Space Total | 3 |
Building
| Bathroom Total | 3 |
| Bedrooms Above Ground | 3 |
| Bedrooms Below Ground | 1 |
| Bedrooms Total | 4 |
| Appliances | Central Vacuum, Garage Door Opener Remote(s) |
| Basement Development | Finished |
| Basement Type | N/a (finished) |
| Construction Style Attachment | Attached |
| Cooling Type | Central Air Conditioning |
| Exterior Finish | Brick |
| Flooring Type | Hardwood, Ceramic, Carpeted |
| Foundation Type | Poured Concrete |
| Half Bath Total | 1 |
| Heating Fuel | Natural Gas |
| Heating Type | Forced Air |
| Stories Total | 2 |
| Type | Row / Townhouse |
| Utility Water | Municipal Water |
Parking
| Garage |
Land
| Acreage | No |
| Sewer | Sanitary Sewer |
| Size Depth | 87 Ft |
| Size Frontage | 20 Ft |
| Size Irregular | 20.01 X 87 Ft |
| Size Total Text | 20.01 X 87 Ft |
Rooms
| Level | Type | Length | Width | Dimensions |
|---|---|---|---|---|
| Second Level | Primary Bedroom | 4.25 m | 3.89 m | 4.25 m x 3.89 m |
| Second Level | Bedroom 2 | 4.26 m | 2.81 m | 4.26 m x 2.81 m |
| Second Level | Bedroom 3 | 3.37 m | 2.85 m | 3.37 m x 2.85 m |
| Lower Level | Media | 2.92 m | 2.37 m | 2.92 m x 2.37 m |
| Main Level | Living Room | 4.75 m | 3.62 m | 4.75 m x 3.62 m |
| Main Level | Dining Room | 4.05 m | 3.41 m | 4.05 m x 3.41 m |
| Main Level | Kitchen | 3.27 m | 3.33 m | 3.27 m x 3.33 m |
| Main Level | Eating Area | 2.77 m | 3.3 m | 2.77 m x 3.3 m |
| Main Level | Laundry Room | 2.13 m | 2.13 m | 2.13 m x 2.13 m |
Contact Us
Contact us for more information

Ali Tcheshmejoui
Salesperson
242 Earl Stewart Dr
Aurora, Ontario L4G 6V8
(905) 503-8808
(905) 707-0288
HTTP://www.peacelandrealty.com









































