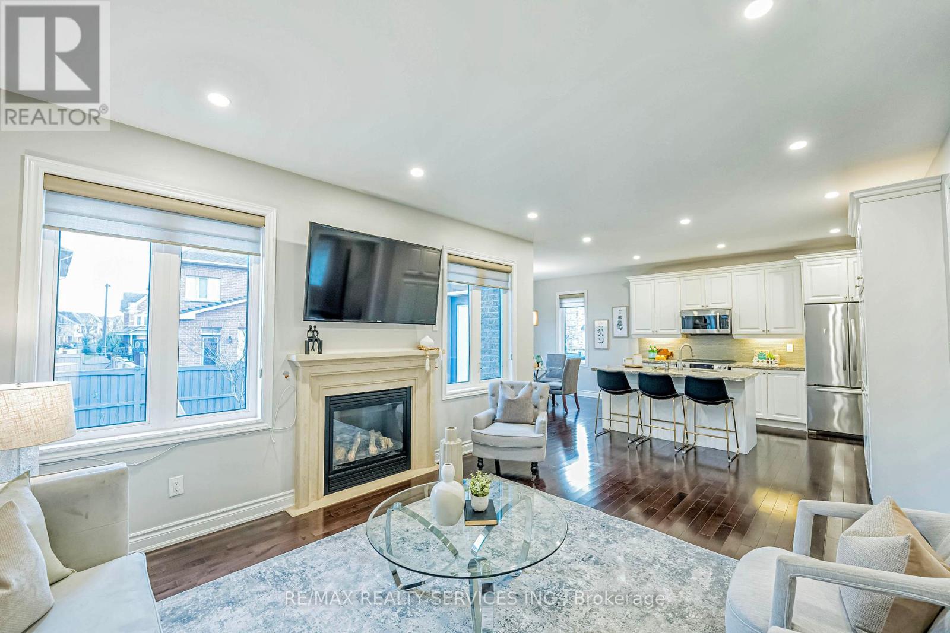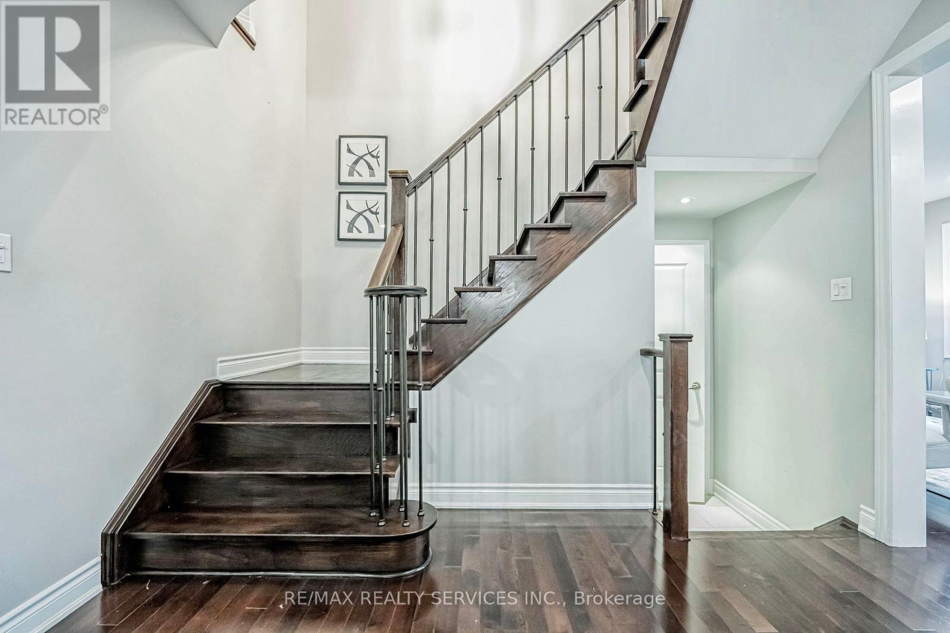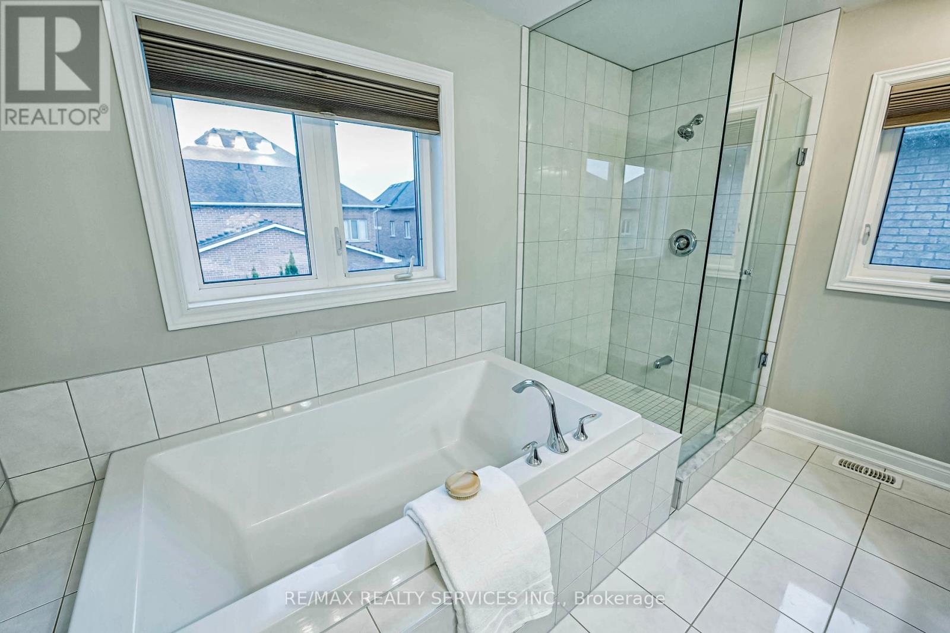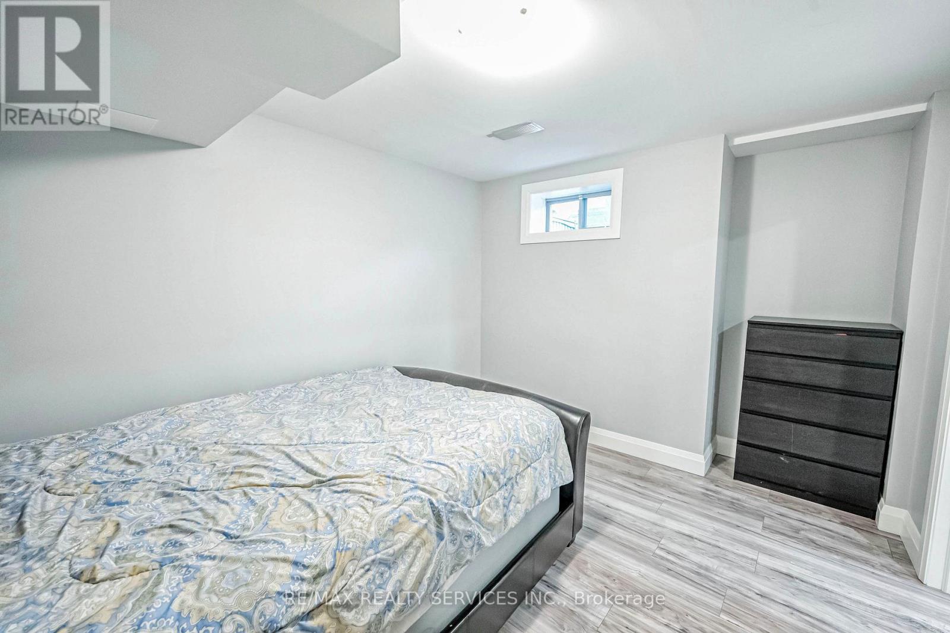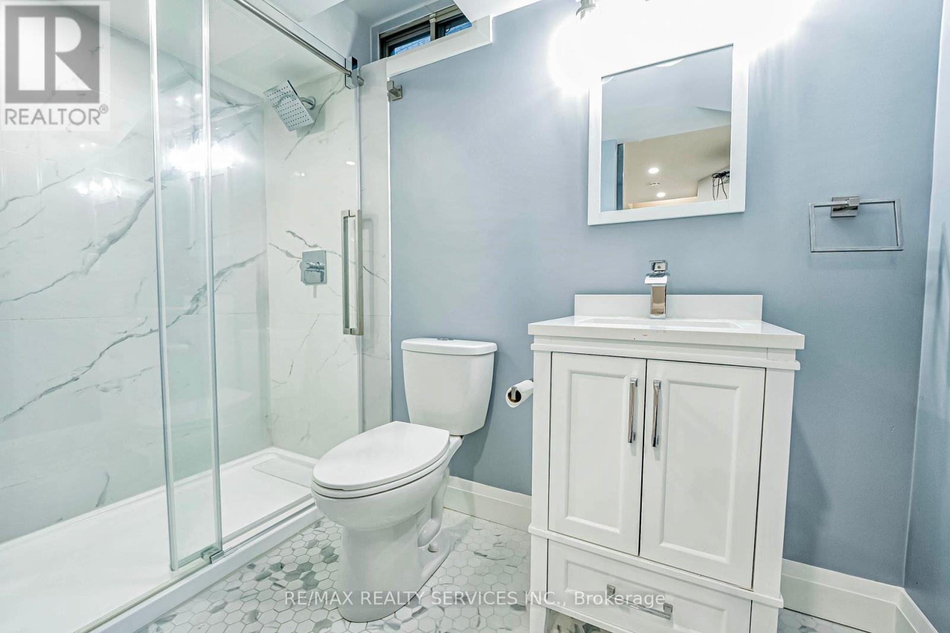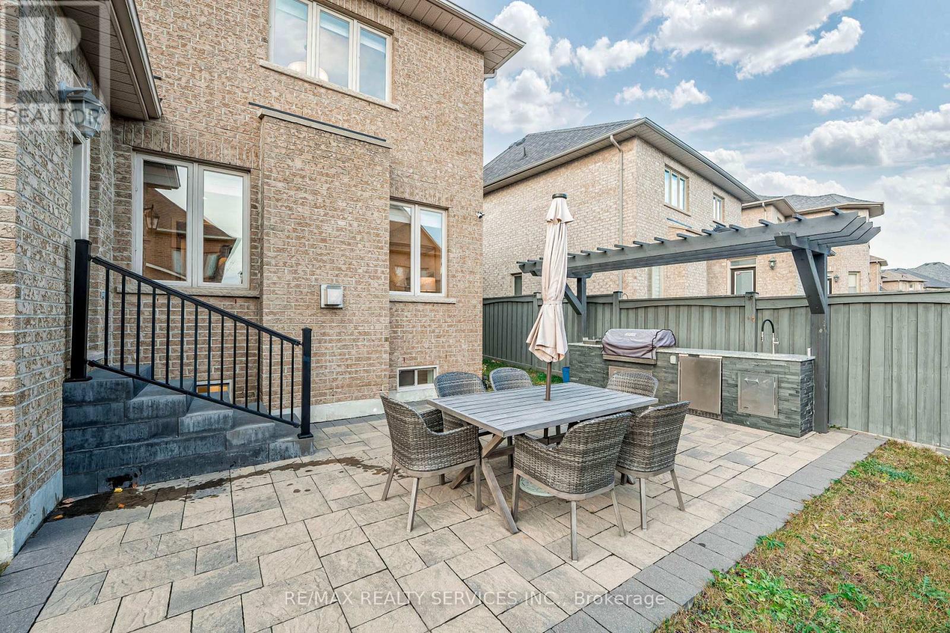47 Stanton Avenue Vaughan, Ontario L4H 0V5
$1,750,000
Welcome to this stunning 4+1 bedroom and 4 bathroom home in the highly sought-after Cold Creek Estates. With over 3,500 square feet of living space, this upgraded home boasts hardwood flooring and 9-foot smooth ceilings on the main and smooth ceilings on second level. The interior features an abundance of natural light, a beautiful oak staircase with iron pickets, and a separate dining room with a coffered ceiling. The great room is complete with a gas fireplace, while the gourmet kitchen features granite countertops, upgraded cabinetry, a large pantry, and top-of-the-line appliances. The bright and spacious primary bedroom offers a coffered ceiling, walk-in closet, and a spa-like Ensuite with a double sink, makeup station, soaker tub, and walk-in glass shower. The professionally finished basement features a large recreation area, bedroom, and bathroom. The backyard is perfect for entertaining, with an interlocked patio and custom BBQ station complete with a large built-in grill, side burner, fridge, and sink. Conveniently located close to Highway 400, schools, parks, trails, restaurants, Vaughan Mills, and much more. (id:59247)
Property Details
| MLS® Number | N11436606 |
| Property Type | Single Family |
| Community Name | Vellore Village |
| Features | Carpet Free |
| Parking Space Total | 4 |
Building
| Bathroom Total | 4 |
| Bedrooms Above Ground | 4 |
| Bedrooms Below Ground | 1 |
| Bedrooms Total | 5 |
| Appliances | Blinds, Dishwasher, Dryer, Refrigerator, Stove, Washer |
| Basement Development | Finished |
| Basement Type | N/a (finished) |
| Construction Style Attachment | Detached |
| Cooling Type | Central Air Conditioning |
| Exterior Finish | Brick, Stone |
| Fireplace Present | Yes |
| Flooring Type | Hardwood |
| Foundation Type | Concrete |
| Half Bath Total | 1 |
| Heating Fuel | Natural Gas |
| Heating Type | Forced Air |
| Stories Total | 2 |
| Type | House |
| Utility Water | Municipal Water |
Parking
| Garage |
Land
| Acreage | No |
| Sewer | Sanitary Sewer |
| Size Depth | 100 Ft |
| Size Frontage | 39 Ft ,2 In |
| Size Irregular | 39.17 X 100 Ft |
| Size Total Text | 39.17 X 100 Ft |
Rooms
| Level | Type | Length | Width | Dimensions |
|---|---|---|---|---|
| Second Level | Primary Bedroom | 4.9 m | 3.9 m | 4.9 m x 3.9 m |
| Second Level | Bedroom 2 | 4 m | 3.4 m | 4 m x 3.4 m |
| Second Level | Bedroom 3 | 3.8 m | 3.4 m | 3.8 m x 3.4 m |
| Second Level | Bedroom 3 | 3.8 m | 3.4 m | 3.8 m x 3.4 m |
| Second Level | Bedroom 4 | 3.6 m | 3.2 m | 3.6 m x 3.2 m |
| Basement | Other | 4.9 m | 3.9 m | 4.9 m x 3.9 m |
| Basement | Recreational, Games Room | 6.5 m | 4.5 m | 6.5 m x 4.5 m |
| Main Level | Dining Room | 4.6 m | 3.7 m | 4.6 m x 3.7 m |
| Main Level | Family Room | 5.2 m | 3.3 m | 5.2 m x 3.3 m |
| Main Level | Kitchen | 3.7 m | 3.5 m | 3.7 m x 3.5 m |
| Main Level | Eating Area | 3.5 m | 3.2 m | 3.5 m x 3.2 m |
Contact Us
Contact us for more information

Ruby Thambiah
Salesperson
buyandsellwithruby.com
www.facebook.com/rubythambiah.realtor
www.instagram.com/remax_realtor_ruby.thambiah/
www.linkedin.com/in/ruby-thambiah-1925084a/
295 Queen Street East
Brampton, Ontario L6W 3R1
(905) 456-1000
(905) 456-1924









