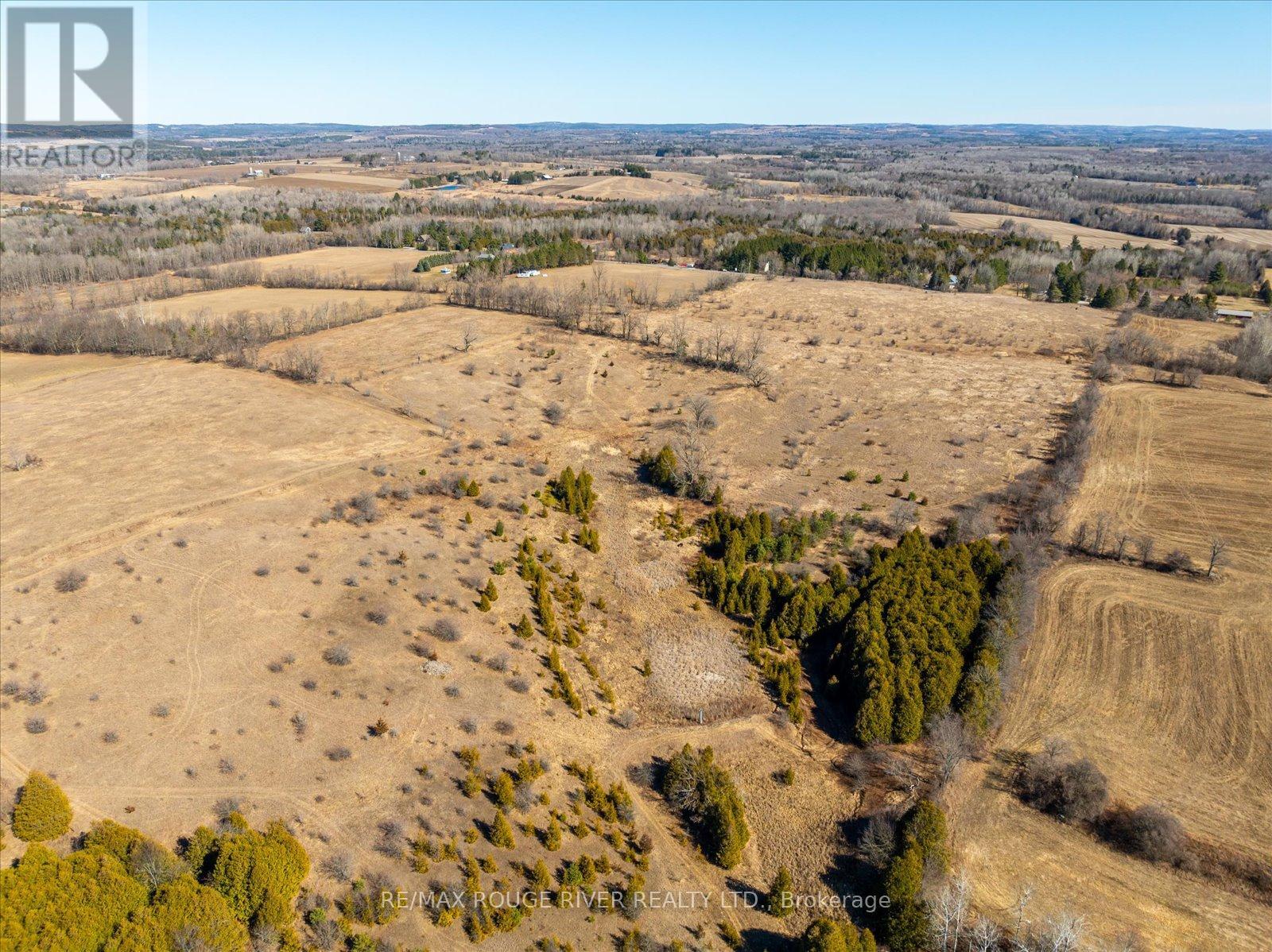4396 Gilmore Road Clarington, Ontario L0A 1J0
$1,299,900
Build your dream home on this diverse, 113.02AC property located in the East end of Clarington, just south of the Ganaraska Forest, with easy access to 401 & 115. This property offers picturesque views, rolling pastures, approx 40 workable acres with additional acreage that can be made productive, expansive forest to the rear of the property, & level open areas perfect for the construction of your home. There is a dug well on the property & a pond that could use a little TLC. An Old Road allowance is located along the west side of the property. A local farmer has hay on 4 of the fields (reduced taxes). Ideal property for the nature lover, hobby farmer, hunter & recreational vehicle enthusiasts! **** EXTRAS **** Buyer responsible for payment of all developmental levies/building permit fees. (id:59247)
Property Details
| MLS® Number | E9231892 |
| Property Type | Vacant Land |
| Community Name | Rural Clarington |
| Amenities Near By | Ski Area |
| Community Features | School Bus |
| Features | Wooded Area, Rolling, Conservation/green Belt |
Building
Land
| Acreage | Yes |
| Land Amenities | Ski Area |
| Size Frontage | 113.02 M |
| Size Irregular | 113.02 Acre ; Lot Front 1277.35' |
| Size Total Text | 113.02 Acre ; Lot Front 1277.35'|100+ Acres |
| Zoning Description | A-ep |
https://www.realtor.ca/real-estate/27232678/4396-gilmore-road-clarington-rural-clarington
Contact Us
Contact us for more information

Shannon Ford
Salesperson
facebook.com/homzwithshannon
2377 Hwy 2 Unit 221
Bowmanville, Ontario L1C 5A4
(905) 623-6000

Kimberly Gwen Turcotte
Salesperson
homeswithkimandshannon.com
2377 Hwy 2 Unit 221
Bowmanville, Ontario L1C 5A4
(905) 623-6000











