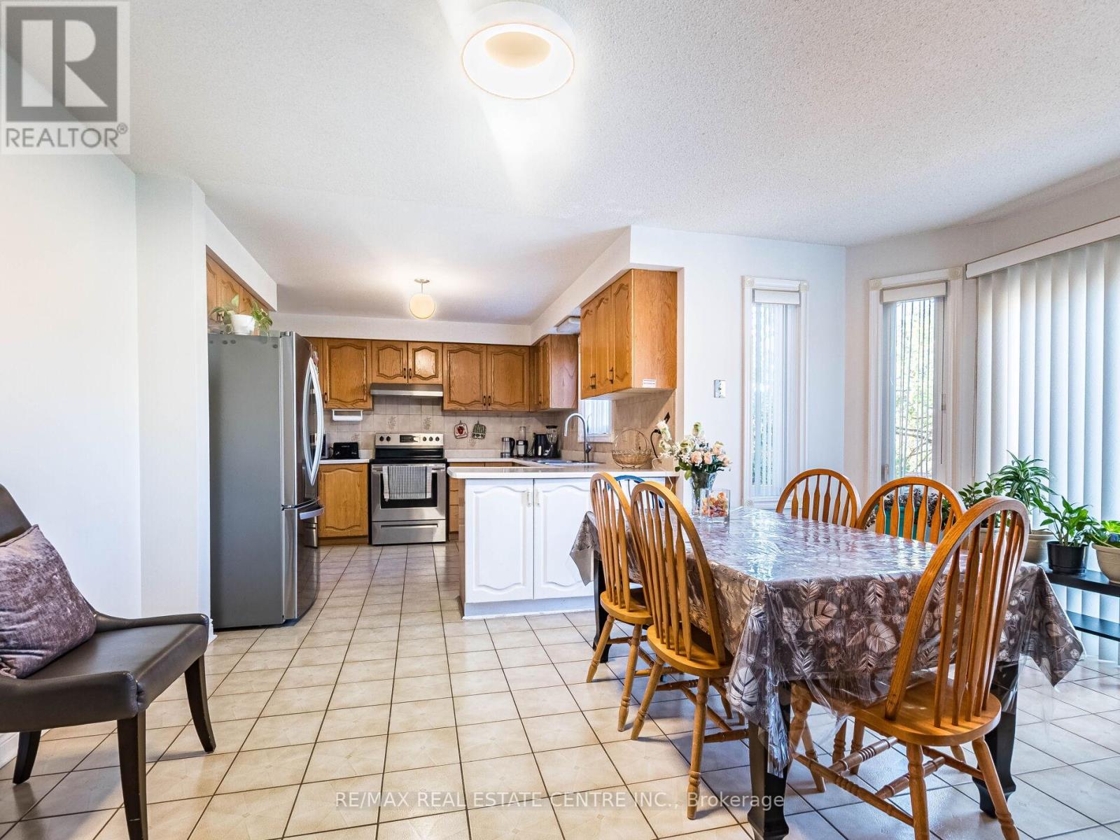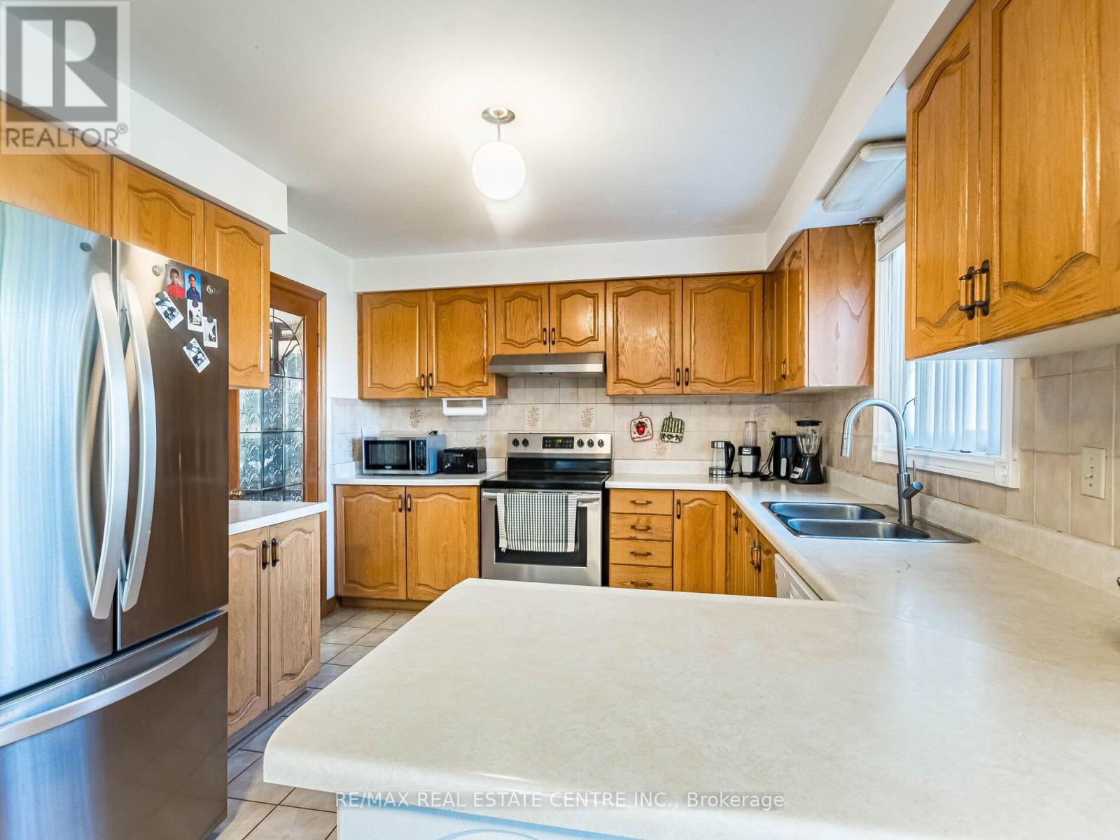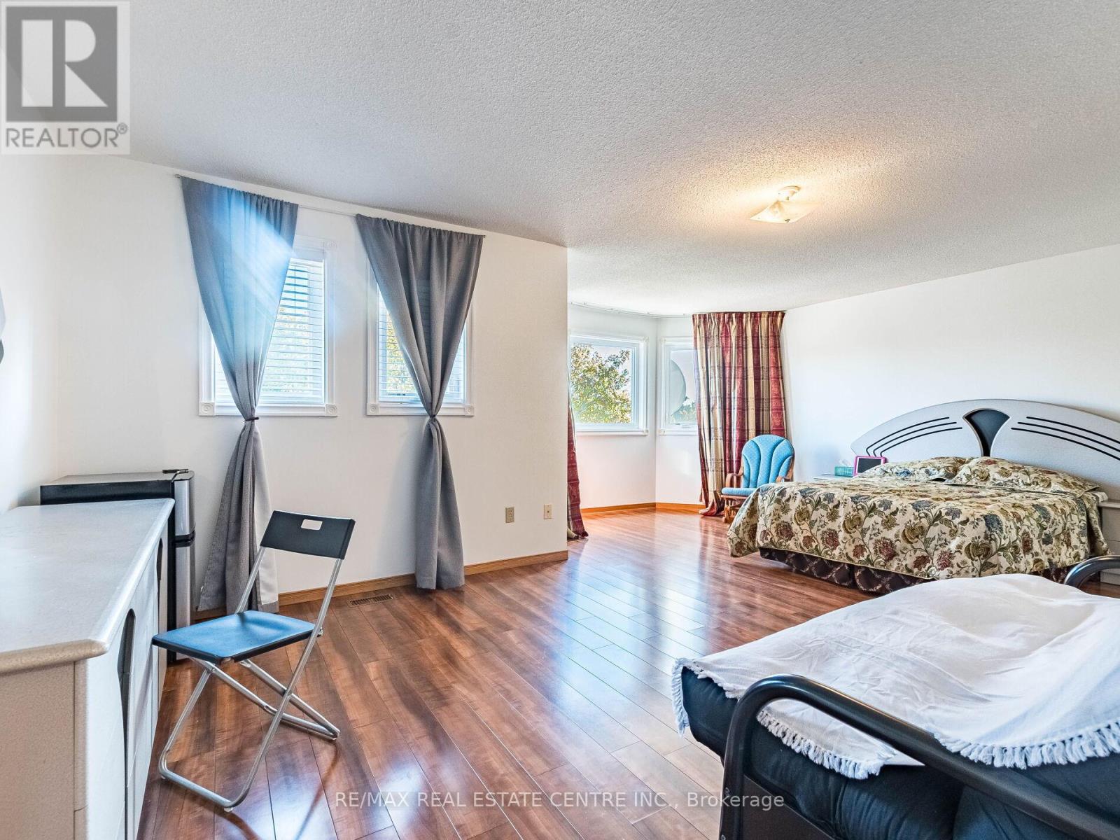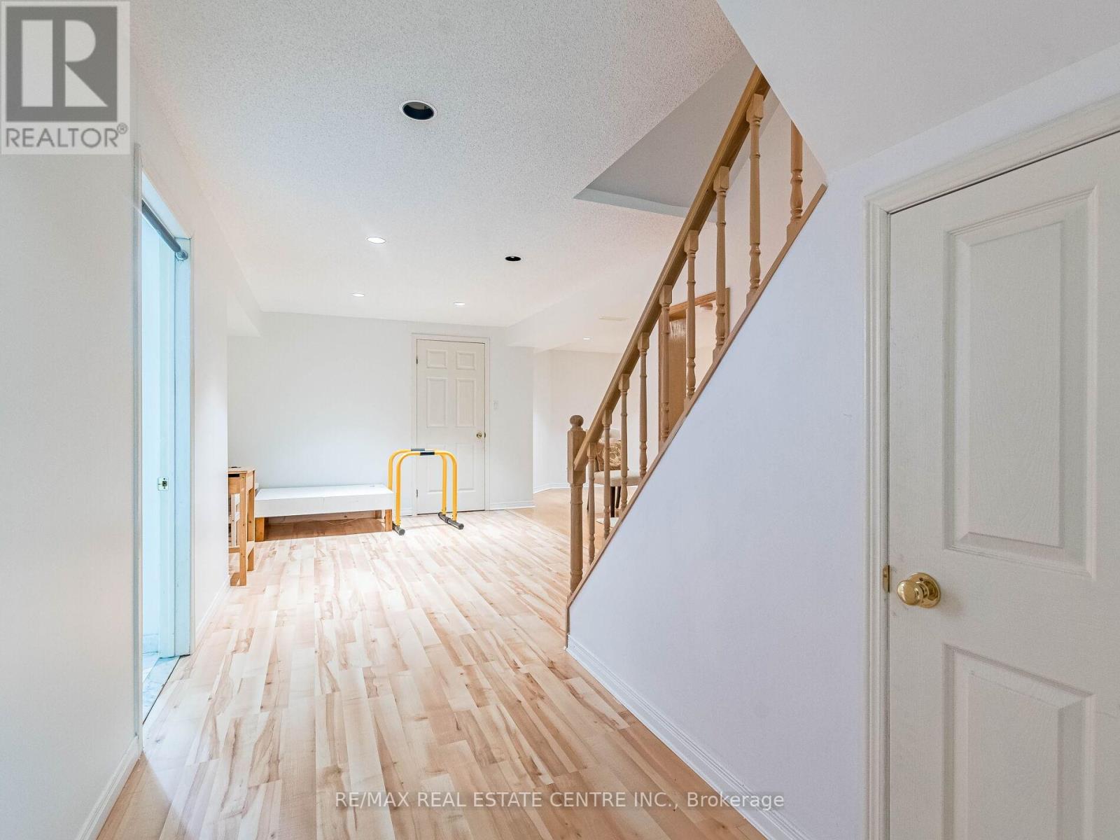433 Silverthorne Crescent Mississauga, Ontario L5R 1W4
$1,299,900
Immaculate Condition: Large Detached Home with an Open Concept. Master Bedroom with 5-Piece Ensuite. New Laminate Flooring Throughout. Large Eat-In Kitchen. 40 Feet Wide. Close to all amenities, schools, Mississauga Transit, and a short ride to Square One. Main Floor Den. Finished Basement with 2 Bedrooms and 2 Rec Rooms. Full Bath also in Basement. Two-Car Parking Plus a 4-Car Driveway. Easy Access to Highways 401, 403, and 407. One Bus to Subway. Double Door Entry. (id:59247)
Property Details
| MLS® Number | W10418599 |
| Property Type | Single Family |
| Community Name | Hurontario |
| Parking Space Total | 6 |
Building
| Bathroom Total | 5 |
| Bedrooms Above Ground | 4 |
| Bedrooms Below Ground | 2 |
| Bedrooms Total | 6 |
| Appliances | Dishwasher, Dryer, Refrigerator, Stove, Washer, Window Coverings |
| Basement Development | Finished |
| Basement Type | N/a (finished) |
| Construction Style Attachment | Detached |
| Cooling Type | Central Air Conditioning |
| Exterior Finish | Brick |
| Fireplace Present | Yes |
| Flooring Type | Laminate, Ceramic |
| Foundation Type | Poured Concrete |
| Half Bath Total | 1 |
| Heating Fuel | Natural Gas |
| Heating Type | Forced Air |
| Stories Total | 2 |
| Type | House |
| Utility Water | Municipal Water |
Parking
| Attached Garage |
Land
| Acreage | No |
| Sewer | Sanitary Sewer |
| Size Depth | 112 Ft ,1 In |
| Size Frontage | 40 Ft |
| Size Irregular | 40.03 X 112.11 Ft |
| Size Total Text | 40.03 X 112.11 Ft |
| Zoning Description | Res |
Rooms
| Level | Type | Length | Width | Dimensions |
|---|---|---|---|---|
| Second Level | Primary Bedroom | 6.45 m | 4.78 m | 6.45 m x 4.78 m |
| Second Level | Bedroom 2 | 4.67 m | 2.88 m | 4.67 m x 2.88 m |
| Second Level | Bedroom 3 | 3.67 m | 3.56 m | 3.67 m x 3.56 m |
| Second Level | Bedroom 4 | 3.78 m | 4.34 m | 3.78 m x 4.34 m |
| Basement | Recreational, Games Room | 6.89 m | 6.23 m | 6.89 m x 6.23 m |
| Basement | Bedroom 5 | 3.78 m | 3.67 m | 3.78 m x 3.67 m |
| Basement | Bedroom | 4.1 m | 3.12 m | 4.1 m x 3.12 m |
| Ground Level | Kitchen | 6.12 m | 4.12 m | 6.12 m x 4.12 m |
| Ground Level | Living Room | 4.12 m | 3.12 m | 4.12 m x 3.12 m |
| Ground Level | Dining Room | 3.12 m | 3.12 m | 3.12 m x 3.12 m |
| Ground Level | Family Room | 3.34 m | 2.34 m | 3.34 m x 2.34 m |
| Ground Level | Den | 3.89 m | 3.76 m | 3.89 m x 3.76 m |
Contact Us
Contact us for more information
Harvender (Harry) Kinha
Salesperson
1140 Burnhamthorpe Rd W #141-A
Mississauga, Ontario L5C 4E9
(905) 270-2000
(905) 270-0047
Howard Heath
Salesperson
1140 Burnhamthorpe Rd W #141-A
Mississauga, Ontario L5C 4E9
(905) 270-2000
(905) 270-0047









































