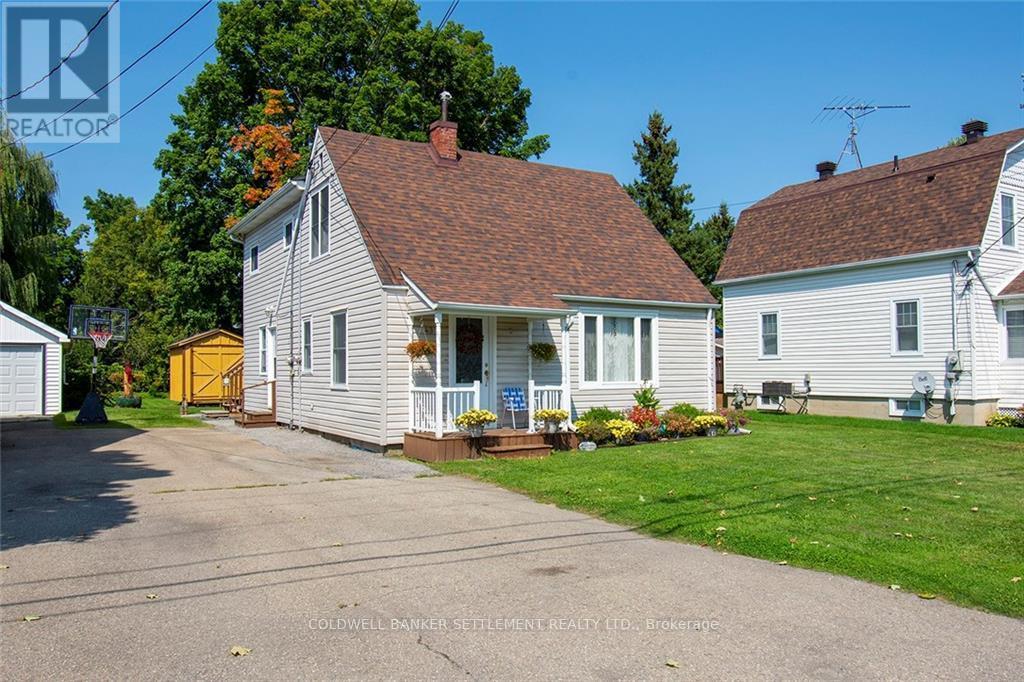43 Cockburn Street Perth, Ontario K7H 2B3
$439,900
Welcome to this delightful home nestled in the heart of Perth, offering a unique opportunity for comfortable living with added flexibility. This property features a well-maintained and cozy one bedroom main residence with main floor laundry and bright and airy eat in kitchen complete with patio doors out on to a small deck. Upstairs is a generous two bedroom in-law suite, ideal for extended family, guests, or even as a rental income opportunity. Paved drive provides ample parking and a newer garden shed provides excellent additional storage. (id:59247)
Property Details
| MLS® Number | X9520761 |
| Property Type | Single Family |
| Community Name | 907 - Perth |
| Features | In-law Suite |
| Parking Space Total | 3 |
| Structure | Deck |
Building
| Bathroom Total | 2 |
| Bedrooms Above Ground | 3 |
| Bedrooms Total | 3 |
| Appliances | Dryer, Refrigerator, Two Stoves, Washer |
| Basement Development | Unfinished |
| Basement Type | Full (unfinished) |
| Construction Style Attachment | Detached |
| Exterior Finish | Vinyl Siding |
| Foundation Type | Concrete |
| Heating Fuel | Natural Gas |
| Heating Type | Forced Air |
| Stories Total | 2 |
| Type | House |
| Utility Water | Municipal Water |
Land
| Acreage | No |
| Sewer | Sanitary Sewer |
| Size Depth | 100 Ft |
| Size Frontage | 51 Ft |
| Size Irregular | 51 X 100 Ft ; 0 |
| Size Total Text | 51 X 100 Ft ; 0 |
| Zoning Description | R3 Res 3rd Density |
Rooms
| Level | Type | Length | Width | Dimensions |
|---|---|---|---|---|
| Second Level | Bedroom | 3.75 m | 3.04 m | 3.75 m x 3.04 m |
| Second Level | Bathroom | 2.31 m | 1.52 m | 2.31 m x 1.52 m |
| Second Level | Living Room | 4.21 m | 2.81 m | 4.21 m x 2.81 m |
| Second Level | Kitchen | 4.41 m | 4.24 m | 4.41 m x 4.24 m |
| Second Level | Bedroom | 3.81 m | 2.74 m | 3.81 m x 2.74 m |
| Main Level | Living Room | 4.92 m | 3.42 m | 4.92 m x 3.42 m |
| Main Level | Kitchen | 5.61 m | 3.14 m | 5.61 m x 3.14 m |
| Main Level | Bathroom | 2.28 m | 1.7 m | 2.28 m x 1.7 m |
| Main Level | Primary Bedroom | 3.42 m | 3.02 m | 3.42 m x 3.02 m |
| Main Level | Laundry Room | 3.83 m | 2.26 m | 3.83 m x 2.26 m |
| Main Level | Sunroom | 4.03 m | 1.44 m | 4.03 m x 1.44 m |
https://www.realtor.ca/real-estate/27481250/43-cockburn-street-perth-907-perth
Contact Us
Contact us for more information

Dennis Larocque
Salesperson
(613) 264-0776
2 Wilson St. E.
Perth, Ontario K7H 1L2
(613) 264-0123
(613) 264-0776
www.ColdwellBankerPerth.com






















