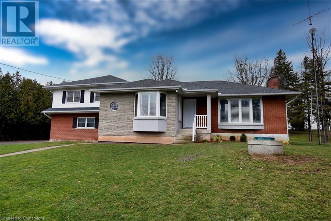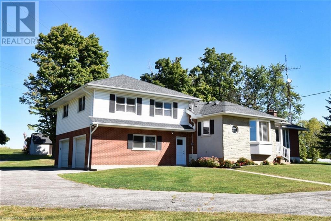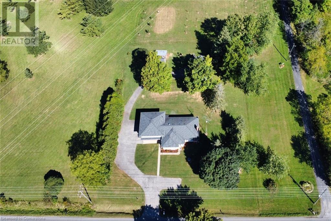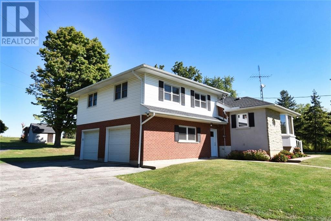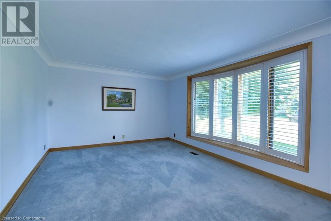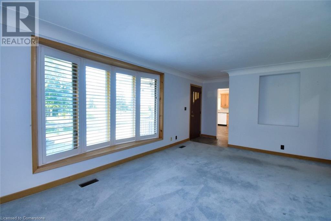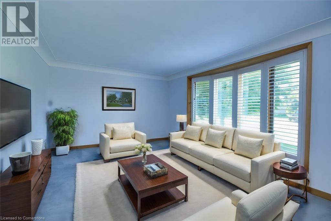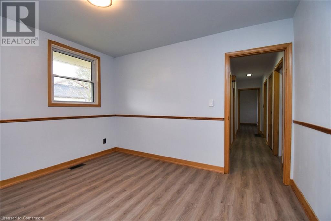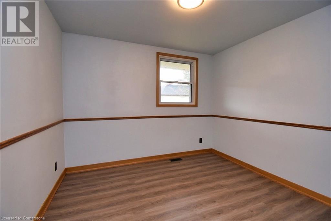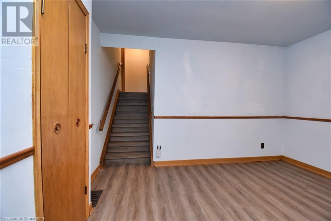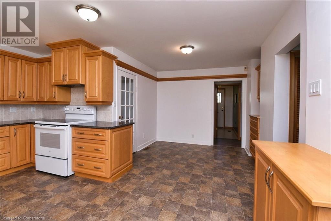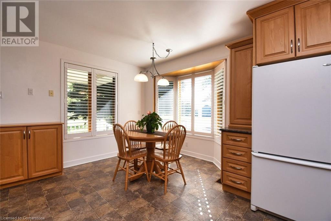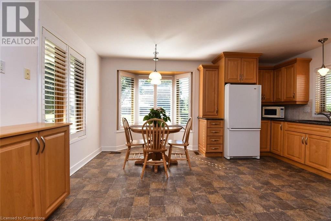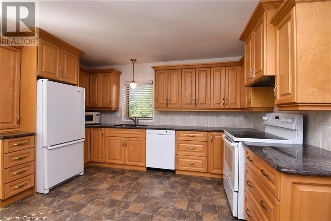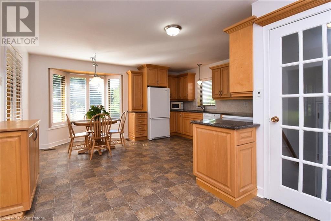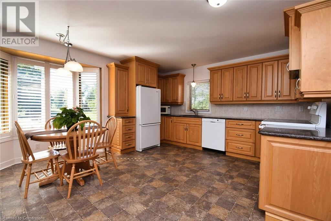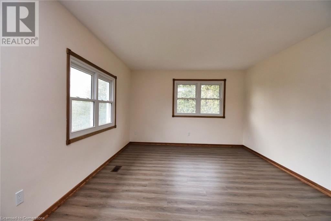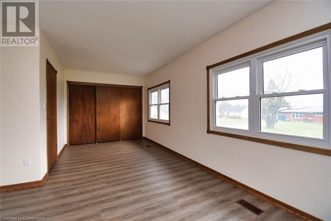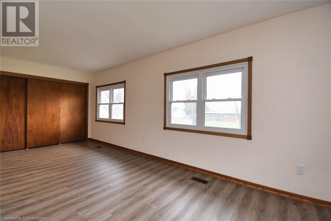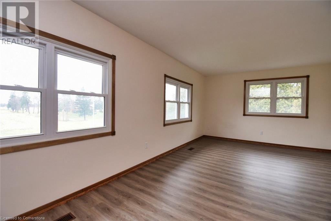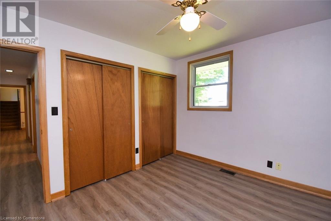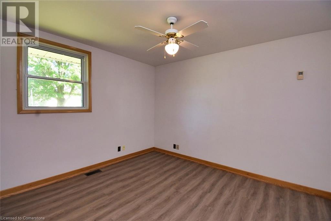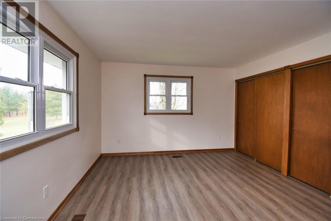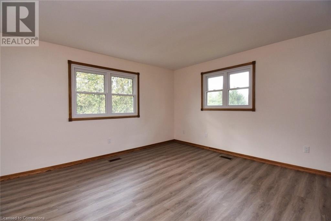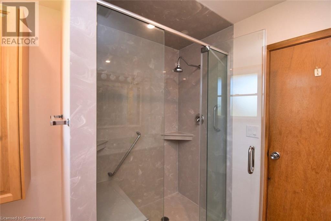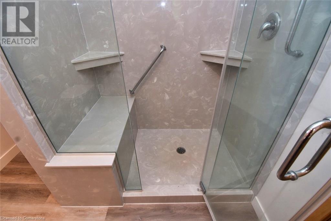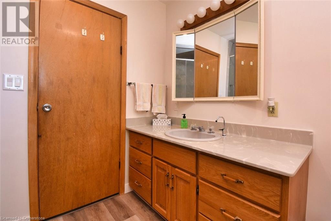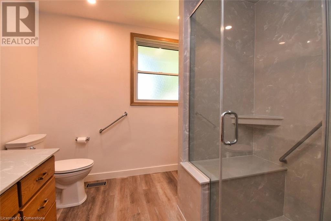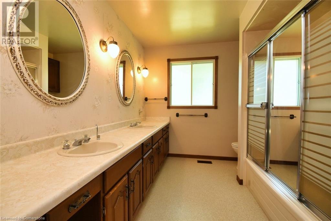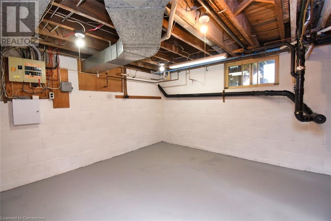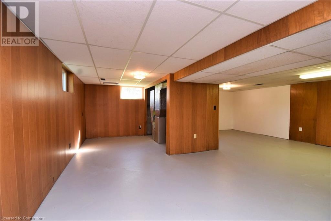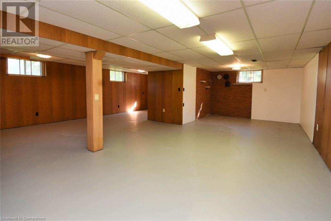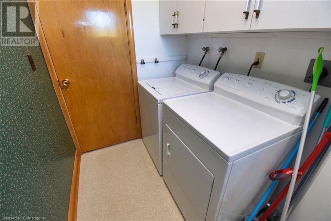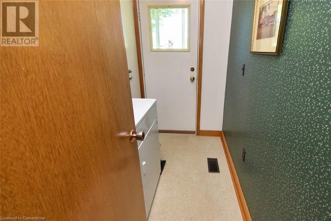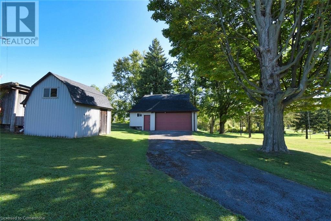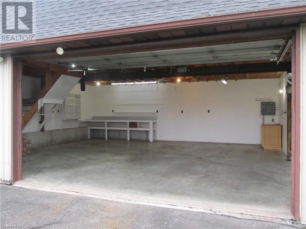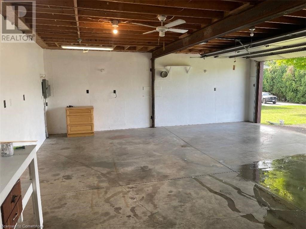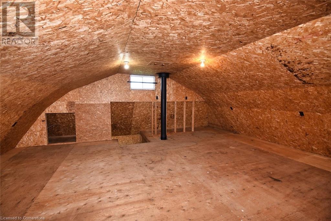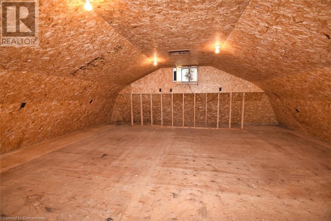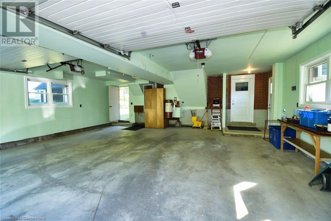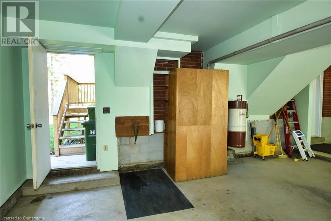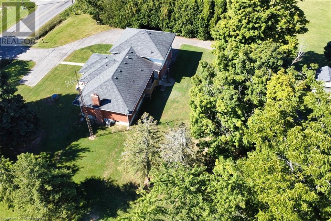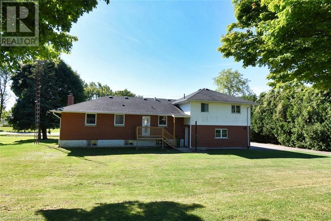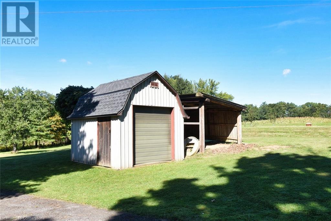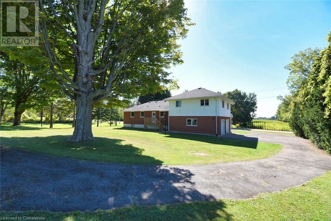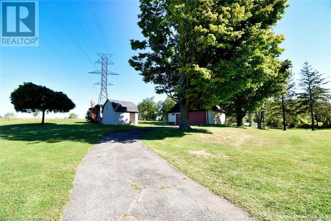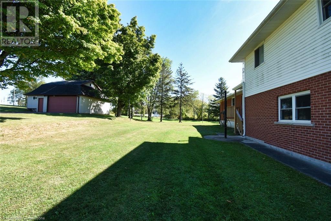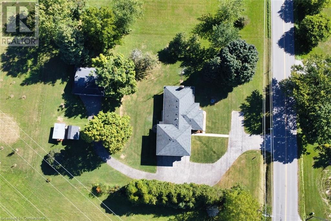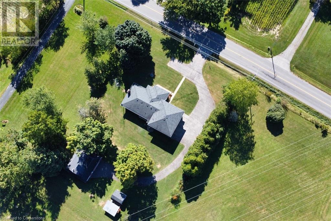419 Book Road E Ancaster, Ontario L9G 3L1
$990,999
Enjoy life in rural Ancaster! Welcome to 419 Book Road East, a great one owner 3 bedroom, 2 bathroom 2 storey home, sitting on a fabulous 150 foot x 200 foot lot, 0.692 acres, approximately 1914 square feet with a wonderful spacious eat in kitchen with solid maple cabinetry, California Shutters, new vinyl flooring (24), main floor has some hardwood floors, separate living & dining rooms, main floor laundry, UV water filtration, basement waterproofed in 2022, TWO! Double car garages one is an attached double car garage with an inside entrance with hot & cold water taps and a second separate detached double car garage with hydro and a huge 700 square foot loft, ideal for the car enthusiast and many other endless possibilities! Great highway access, Check out the virtual tour of this truly wonderful home! (id:59247)
Property Details
| MLS® Number | XH4206446 |
| Property Type | Single Family |
| Equipment Type | Water Heater |
| Features | Paved Driveway, Country Residential |
| Parking Space Total | 12 |
| Rental Equipment Type | Water Heater |
| Structure | Shed |
Building
| Bathroom Total | 2 |
| Bedrooms Above Ground | 3 |
| Bedrooms Total | 3 |
| Appliances | Central Vacuum, Water Purifier |
| Architectural Style | 2 Level |
| Basement Development | Partially Finished |
| Basement Type | Full (partially Finished) |
| Constructed Date | 1958 |
| Construction Style Attachment | Detached |
| Exterior Finish | Aluminum Siding, Brick, Stone |
| Foundation Type | Block |
| Heating Fuel | Natural Gas |
| Heating Type | Forced Air |
| Stories Total | 2 |
| Size Interior | 1,914 Ft2 |
| Type | House |
| Utility Water | Dug Well, Well |
Parking
| Attached Garage | |
| Detached Garage |
Land
| Acreage | No |
| Sewer | Septic System |
| Size Depth | 200 Ft |
| Size Frontage | 150 Ft |
| Size Total Text | 1/2 - 1.99 Acres |
| Zoning Description | M11 Holding H37 |
Rooms
| Level | Type | Length | Width | Dimensions |
|---|---|---|---|---|
| Second Level | 5pc Bathroom | 14'4'' x 8'5'' | ||
| Second Level | Bedroom | 14'7'' x 12'3'' | ||
| Second Level | Bedroom | 21'4'' x 11'11'' | ||
| Basement | Other | Measurements not available | ||
| Basement | Recreation Room | Measurements not available | ||
| Basement | Utility Room | Measurements not available | ||
| Main Level | Bedroom | 11'9'' x 10'4'' | ||
| Main Level | Laundry Room | 8'2'' x 5'3'' | ||
| Main Level | 4pc Bathroom | Measurements not available | ||
| Main Level | Dining Room | 11'8'' x 10'4'' | ||
| Main Level | Kitchen | 22'7'' x 15'11'' | ||
| Main Level | Living Room | 18'6'' x 12'2'' | ||
| Main Level | Foyer | Measurements not available |
https://www.realtor.ca/real-estate/27425501/419-book-road-e-ancaster
Contact Us
Contact us for more information

Gino Montani
Broker
http//www.ginomontani.com
1122 Wilson Street W Suite 200
Ancaster, Ontario L9G 3K9
(905) 648-4451

Colette Cooper
Broker
www.colettecooper.com/
1122 Wilson Street W Suite 200
Ancaster, Ontario L9G 3K9
(905) 648-4451
